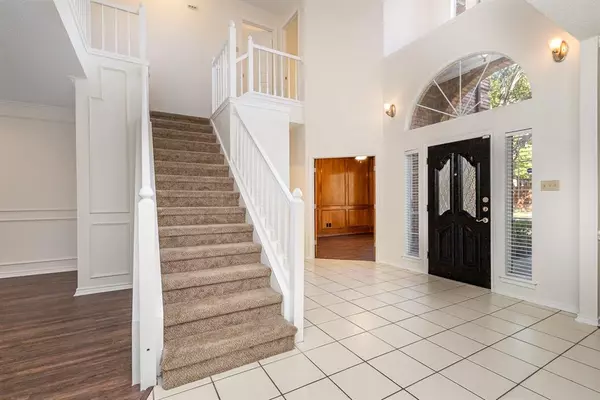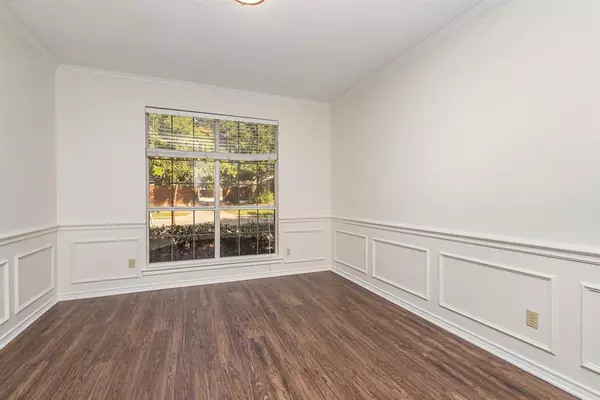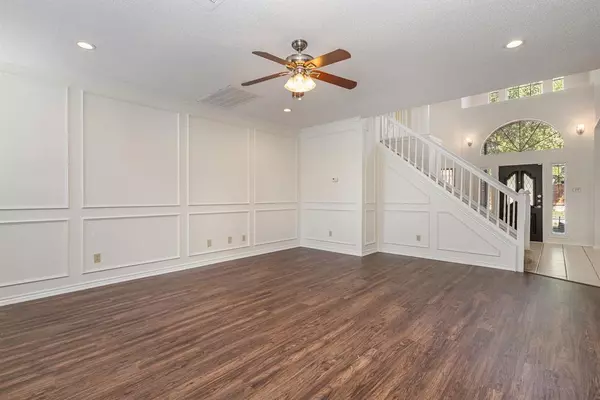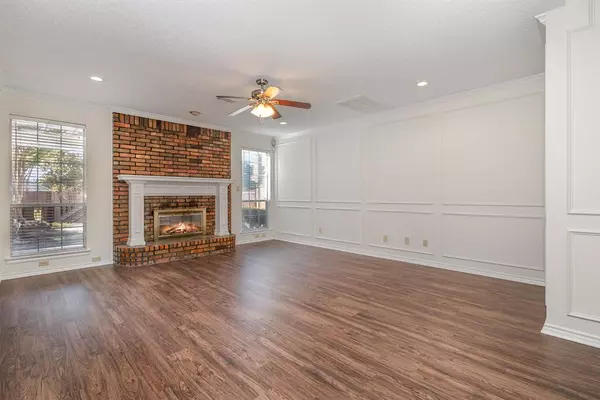4 Beds
4 Baths
3,287 SqFt
4 Beds
4 Baths
3,287 SqFt
Key Details
Property Type Single Family Home
Sub Type Single Family Residence
Listing Status Pending
Purchase Type For Sale
Square Footage 3,287 sqft
Price per Sqft $164
Subdivision Spring Park North 8
MLS Listing ID 20688234
Bedrooms 4
Full Baths 4
HOA Y/N None
Year Built 1990
Annual Tax Amount $10,066
Lot Size 9,147 Sqft
Acres 0.21
Property Sub-Type Single Family Residence
Property Description
In addition to the primary suite, the first floor offers a versatile office space, a formal dining area, and a stylish living room, all designed to accommodate various lifestyle needs. Enjoy the convenience of a first-floor laundry room. Step outside to discover a private backyard oasis featuring a pool—perfect for relaxing and enjoying the outdoors. This home combines functionality with elegance, making it an ideal choice for comfortable, modern living.
Location
State TX
County Collin
Direction Head west on E Lookout Dr toward Spring Lake Dr, Turn right onto Spring Lake Dr, Turn right onto Lilly Ln, Turn left onto Tulip Dr, Property will be on the left
Rooms
Dining Room 1
Interior
Interior Features Double Vanity
Heating Central, Electric
Cooling Ceiling Fan(s), Central Air, Electric
Flooring Tile, Wood
Fireplaces Number 1
Fireplaces Type Living Room
Appliance Dishwasher, Microwave
Heat Source Central, Electric
Laundry Electric Dryer Hookup, Washer Hookup
Exterior
Garage Spaces 2.0
Pool In Ground
Utilities Available Cable Available, City Sewer, City Water, Electricity Available, Phone Available, Sewer Available
Roof Type Composition
Total Parking Spaces 2
Garage Yes
Private Pool 1
Building
Story Two
Foundation Slab
Level or Stories Two
Schools
Elementary Schools Mendenhall
Middle Schools Otto
High Schools Williams
School District Plano Isd
Others
Ownership Amh 2014-1 Borrower LLC
Acceptable Financing Cash, Conventional, FHA, VA Loan
Listing Terms Cash, Conventional, FHA, VA Loan
Virtual Tour https://www.propertypanorama.com/instaview/ntreis/20688234







