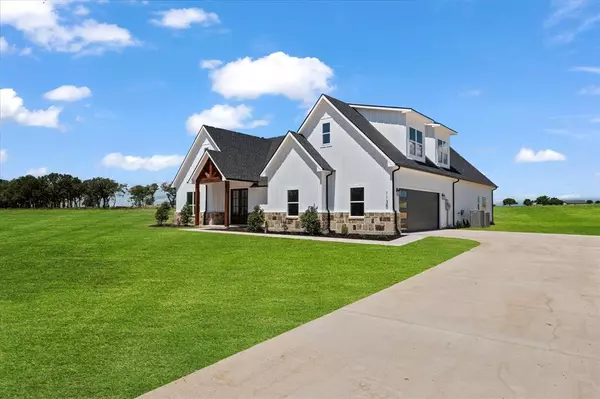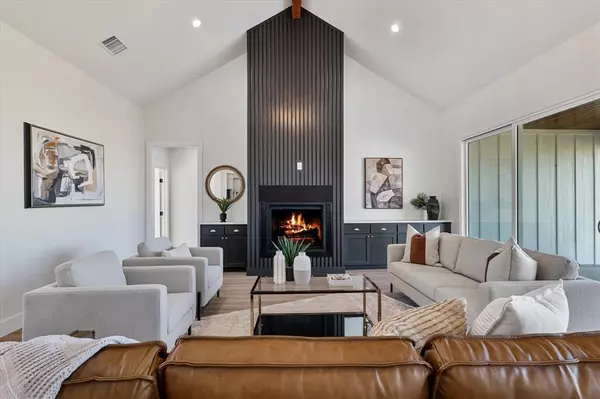4 Beds
4 Baths
2,983 SqFt
4 Beds
4 Baths
2,983 SqFt
Key Details
Property Type Single Family Home
Sub Type Single Family Residence
Listing Status Active
Purchase Type For Sale
Square Footage 2,983 sqft
Price per Sqft $232
Subdivision Club Lake Ranch
MLS Listing ID 20715390
Bedrooms 4
Full Baths 3
Half Baths 1
HOA Y/N None
Year Built 2024
Lot Size 1.550 Acres
Acres 1.55
Property Sub-Type Single Family Residence
Property Description
Location
State TX
County Grayson
Direction From Hwy 82: Take Club Lake Road south and follow to the west. House will be on north side of the road.
Rooms
Dining Room 1
Interior
Interior Features Chandelier, Decorative Lighting, Double Vanity, Flat Screen Wiring, Granite Counters, Open Floorplan, Pantry, Vaulted Ceiling(s), Walk-In Closet(s)
Heating Central, ENERGY STAR Qualified Equipment, Fireplace(s)
Cooling Central Air, ENERGY STAR Qualified Equipment
Flooring Luxury Vinyl Plank, Tile
Fireplaces Number 1
Fireplaces Type Gas, Living Room, Ventless
Appliance Built-in Gas Range, Dishwasher, Disposal, Gas Cooktop, Plumbed For Gas in Kitchen, Refrigerator, Tankless Water Heater
Heat Source Central, ENERGY STAR Qualified Equipment, Fireplace(s)
Laundry Full Size W/D Area
Exterior
Garage Spaces 2.0
Utilities Available Aerobic Septic, Asphalt, Co-op Electric, Co-op Water, Propane, Underground Utilities
Roof Type Composition
Total Parking Spaces 2
Garage Yes
Building
Lot Description Acreage, Landscaped, Lrg. Backyard Grass, Rolling Slope, Sprinkler System
Story One and One Half
Level or Stories One and One Half
Schools
Elementary Schools Whitesboro
Middle Schools Whitesboro
High Schools Whitesboro
School District Whitesboro Isd
Others
Restrictions Deed
Ownership Of Record
Acceptable Financing Cash, Conventional, Other
Listing Terms Cash, Conventional, Other
Special Listing Condition Deed Restrictions, Flowage Easement, Utility Easement
Virtual Tour https://www.propertypanorama.com/instaview/ntreis/20715390







