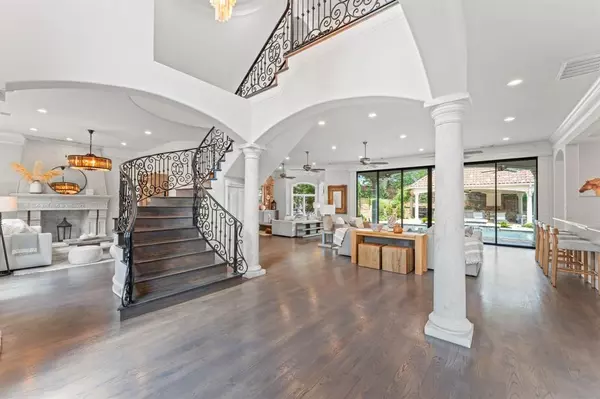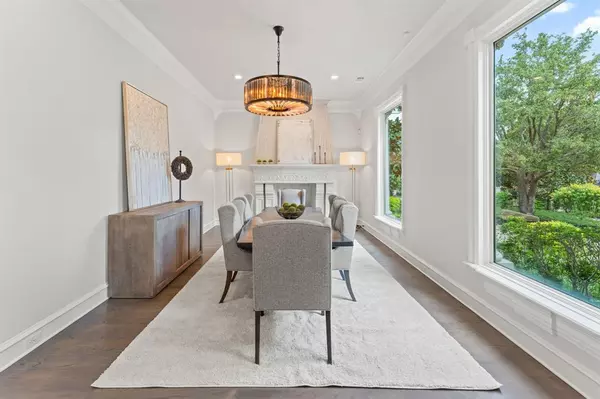
5 Beds
9 Baths
8,241 SqFt
5 Beds
9 Baths
8,241 SqFt
Key Details
Property Type Single Family Home
Sub Type Single Family Residence
Listing Status Active
Purchase Type For Sale
Square Footage 8,241 sqft
Price per Sqft $442
Subdivision Garden Add
MLS Listing ID 20715122
Style Mediterranean
Bedrooms 5
Full Baths 7
Half Baths 2
HOA Fees $1,500/ann
HOA Y/N Mandatory
Year Built 1992
Annual Tax Amount $34,084
Lot Size 1.005 Acres
Acres 1.005
Property Description
Location
State TX
County Tarrant
Direction Use GPS for the most accurate directions.
Rooms
Dining Room 3
Interior
Interior Features Built-in Features, Built-in Wine Cooler, Cable TV Available, Chandelier, Decorative Lighting, Eat-in Kitchen, Flat Screen Wiring, Granite Counters, High Speed Internet Available, Kitchen Island, Natural Woodwork, Open Floorplan, Pantry, Vaulted Ceiling(s), Wainscoting, Walk-In Closet(s), Wet Bar
Heating Central, Natural Gas, Zoned
Cooling Ceiling Fan(s), Central Air, Electric, Zoned
Flooring Brick, Carpet, Ceramic Tile, Concrete, Marble, Wood
Fireplaces Number 6
Fireplaces Type Dining Room, Gas Starter, Library, Living Room, Master Bedroom, Outside, Wood Burning, Other
Appliance Built-in Refrigerator, Commercial Grade Range, Commercial Grade Vent, Dishwasher, Disposal, Gas Range, Gas Water Heater, Microwave, Vented Exhaust Fan
Heat Source Central, Natural Gas, Zoned
Laundry Electric Dryer Hookup, Utility Room, Full Size W/D Area, Washer Hookup
Exterior
Exterior Feature Attached Grill, Balcony, Barbecue, Basketball Court, Courtyard, Covered Courtyard, Covered Deck, Covered Patio/Porch, Fire Pit, Garden(s), Gas Grill, Rain Gutters, Lighting, Mosquito Mist System, Outdoor Grill, Outdoor Kitchen, Outdoor Living Center, Private Yard, Sport Court, Storage
Garage Spaces 3.0
Fence Brick, Electric, Gate, Perimeter, Rock/Stone, Wrought Iron
Pool Gunite, Heated, In Ground, Outdoor Pool, Pool/Spa Combo, Separate Spa/Hot Tub, Other
Utilities Available City Sewer, City Water, Curbs, Natural Gas Available, Underground Utilities, Well
Roof Type Tile
Total Parking Spaces 3
Garage Yes
Private Pool 1
Building
Lot Description Cul-De-Sac, Landscaped, Lrg. Backyard Grass, Sprinkler System, Subdivision
Story Two
Foundation Slab
Level or Stories Two
Structure Type Stucco
Schools
Elementary Schools Walnut Grove
Middle Schools Carroll
High Schools Carroll
School District Carroll Isd
Others
Ownership Of Record
Acceptable Financing Cash, Conventional
Listing Terms Cash, Conventional
Special Listing Condition Aerial Photo







