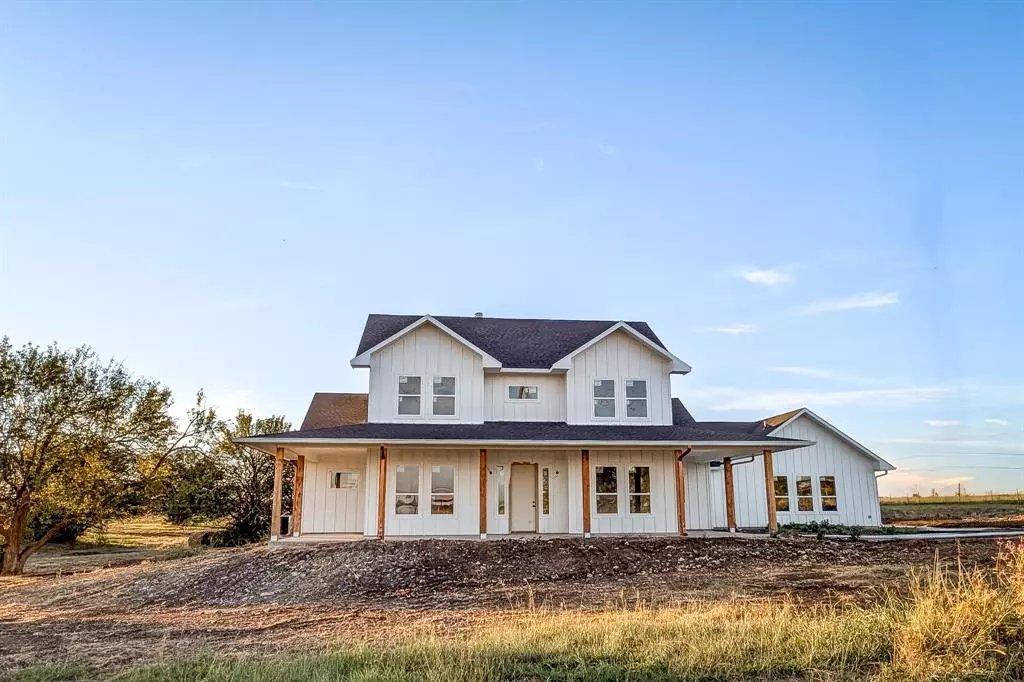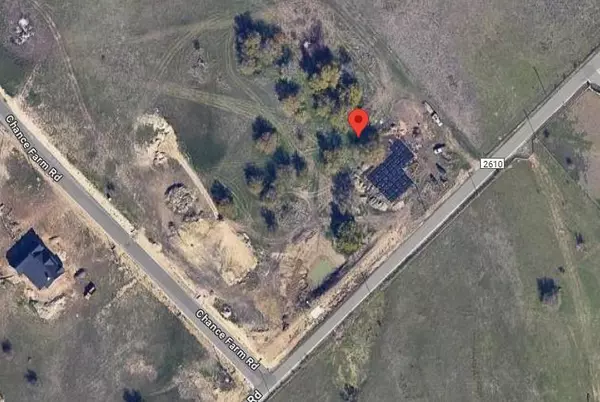
4 Beds
4 Baths
3,526 SqFt
4 Beds
4 Baths
3,526 SqFt
Key Details
Property Type Single Family Home
Sub Type Single Family Residence
Listing Status Active
Purchase Type For Sale
Square Footage 3,526 sqft
Price per Sqft $262
Subdivision Chance Farm
MLS Listing ID 20716300
Style Modern Farmhouse
Bedrooms 4
Full Baths 4
HOA Y/N None
Year Built 2024
Lot Size 2.000 Acres
Acres 2.0
Property Description
Location
State TX
County Wise
Direction From Hwy 380, North on CR 2513 for 3.3 miles, turn right on CR 2610. Subdivision is .7 miles on north (left) side of CR 2610
Rooms
Dining Room 1
Interior
Interior Features Built-in Features, Cable TV Available, Chandelier, Decorative Lighting, Double Vanity, Eat-in Kitchen, Flat Screen Wiring, High Speed Internet Available, Kitchen Island, Natural Woodwork, Open Floorplan, Pantry, Vaulted Ceiling(s), Walk-In Closet(s), Wired for Data
Fireplaces Number 1
Fireplaces Type Living Room
Appliance Dishwasher, Disposal, Gas Cooktop, Gas Range, Microwave
Exterior
Garage Spaces 2.0
Utilities Available Aerobic Septic, Co-op Electric, Septic, Sewer Not Available, Well
Total Parking Spaces 2
Garage Yes
Building
Lot Description Acreage
Story Two
Level or Stories Two
Structure Type Board & Batten Siding
Schools
Elementary Schools Slidell
Middle Schools Slidell
High Schools Slidell
School District Slidell Isd
Others
Restrictions Deed
Ownership Lemme-Johnson Contracting




