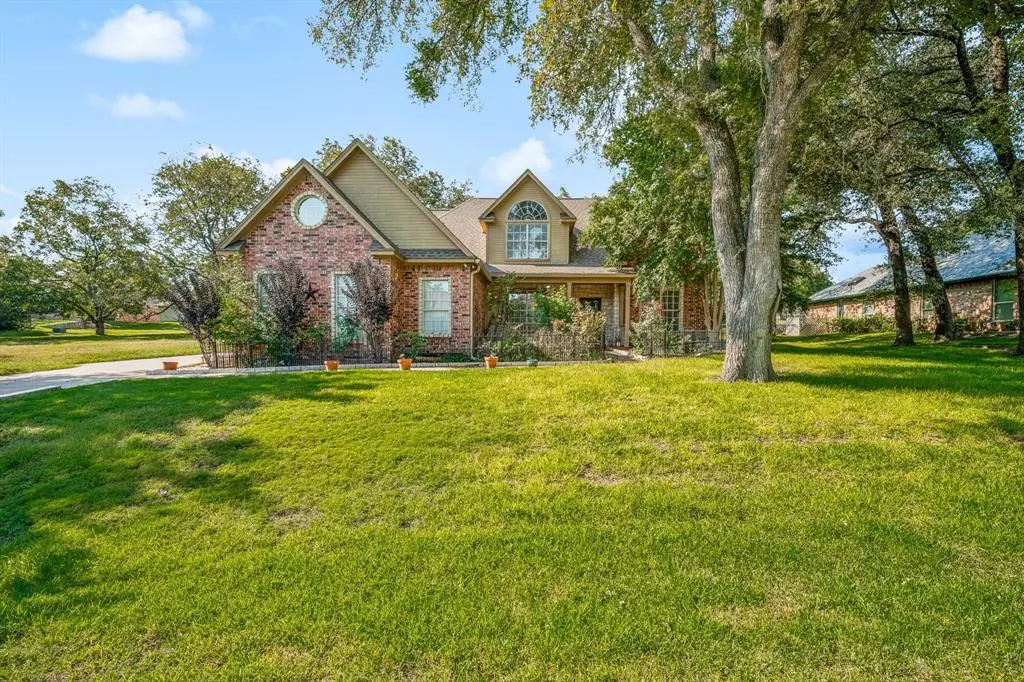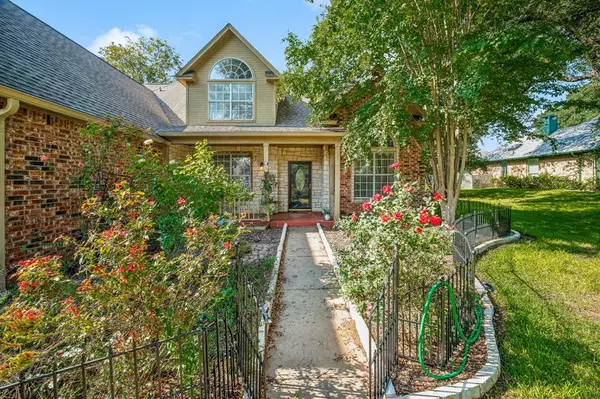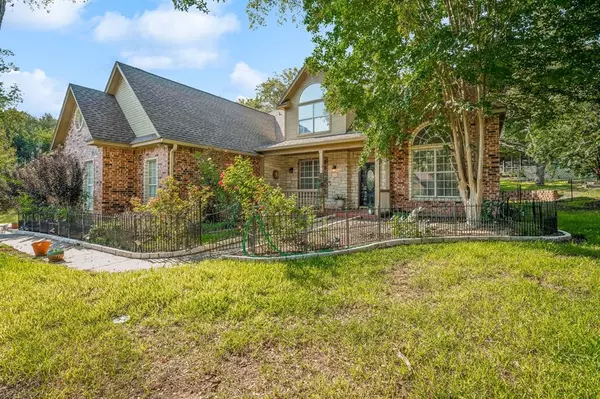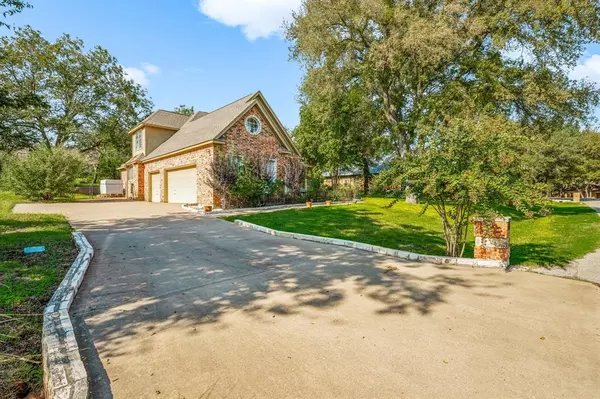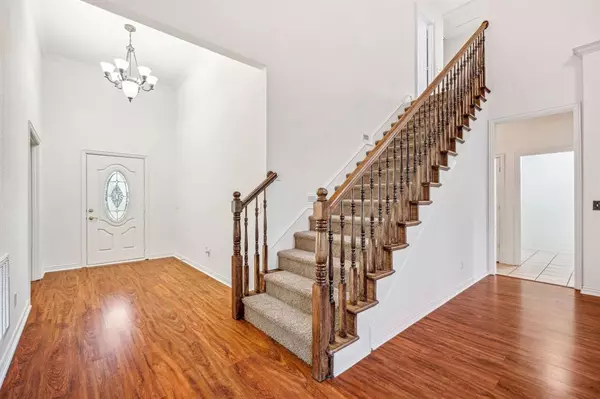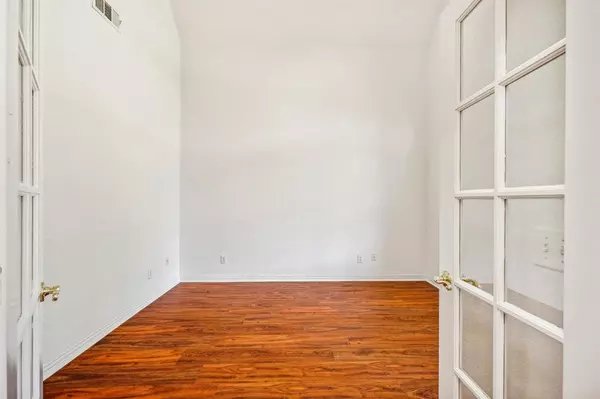4 Beds
3 Baths
2,608 SqFt
4 Beds
3 Baths
2,608 SqFt
Key Details
Property Type Single Family Home
Sub Type Single Family Residence
Listing Status Active
Purchase Type For Sale
Square Footage 2,608 sqft
Price per Sqft $176
Subdivision Pecan Plantation
MLS Listing ID 20753908
Style Other
Bedrooms 4
Full Baths 3
HOA Fees $199/mo
HOA Y/N Mandatory
Year Built 2000
Lot Size 4,325 Sqft
Acres 0.0993
Lot Dimensions 103X137X156X104
Property Description
Welcome to 9810 Bringier Ct! This inviting 4-bedroom, 3-bathroom residence provides plenty of space for comfortable living. The open concept design features wood laminate flooring throughout, creating a cohesive flow from one area to the next. The living room stands out with its tall ceilings and a striking stone fireplace, making it a cozy centerpiece for gatherings. Upstairs, you'll find two additional bedrooms, a bathroom, and a versatile second living area that can serve as a game room or media room. Outside, the beautifully landscaped yard features a large covered patio, perfect for hosting outdoor gatherings. Nestled within the exclusive gated community of Pecan Plantation, this home benefits from the peaceful setting of a cul-de-sac. The freshly painted interiors and recently installed air conditioning units provide year-round comfort and a bright, welcoming vibe. With its serene surroundings and modern updates, this property presents a wonderful opportunity to enjoy the highly sought-after lifestyle of Pecan Plantation.
Location
State TX
County Hood
Direction Take Fall Creek Hwy to front gate of Pecan Plantation, right on Ravenswood, left on Bringier Ct., house on right.
Rooms
Dining Room 1
Interior
Interior Features Cable TV Available, Decorative Lighting, Sound System Wiring, Vaulted Ceiling(s)
Heating Central, Electric
Cooling Ceiling Fan(s), Central Air, Electric
Flooring Carpet, Ceramic Tile
Fireplaces Number 1
Fireplaces Type Stone, Wood Burning
Equipment Satellite Dish
Appliance Dishwasher, Disposal, Electric Cooktop, Electric Oven, Microwave
Heat Source Central, Electric
Exterior
Exterior Feature Covered Patio/Porch, Lighting
Garage Spaces 3.0
Utilities Available Asphalt, MUD Water
Roof Type Composition
Total Parking Spaces 3
Garage Yes
Building
Lot Description Few Trees, Interior Lot, Sprinkler System
Story Two
Foundation Slab
Level or Stories Two
Structure Type Brick,Rock/Stone
Schools
Elementary Schools Mambrino
Middle Schools Acton
High Schools Granbury
School District Granbury Isd
Others
Restrictions Deed
Ownership withheld
Acceptable Financing Cash, Conventional
Listing Terms Cash, Conventional


