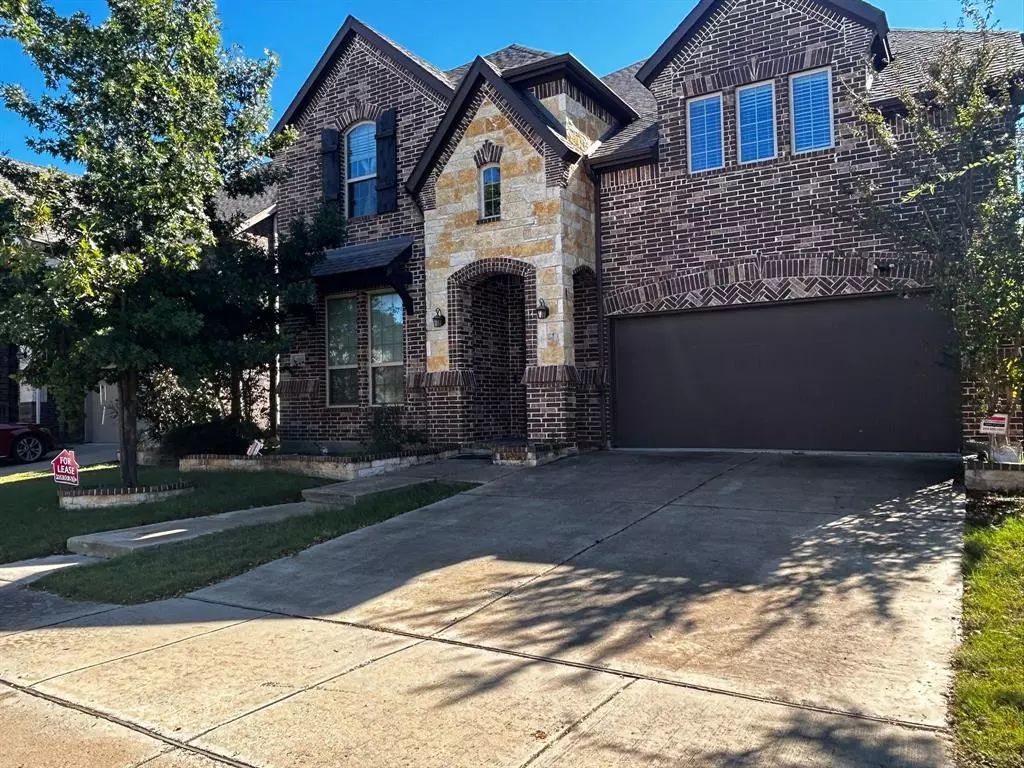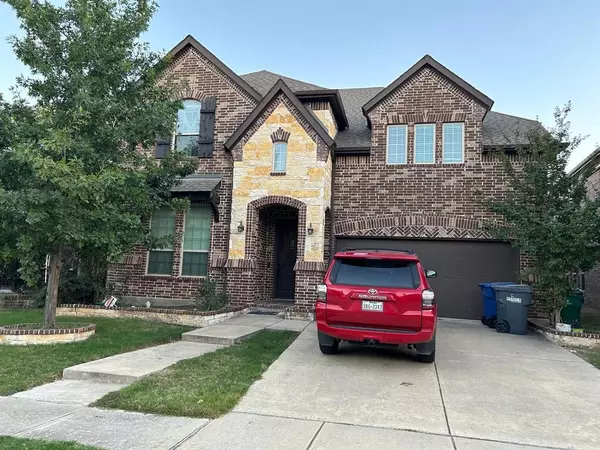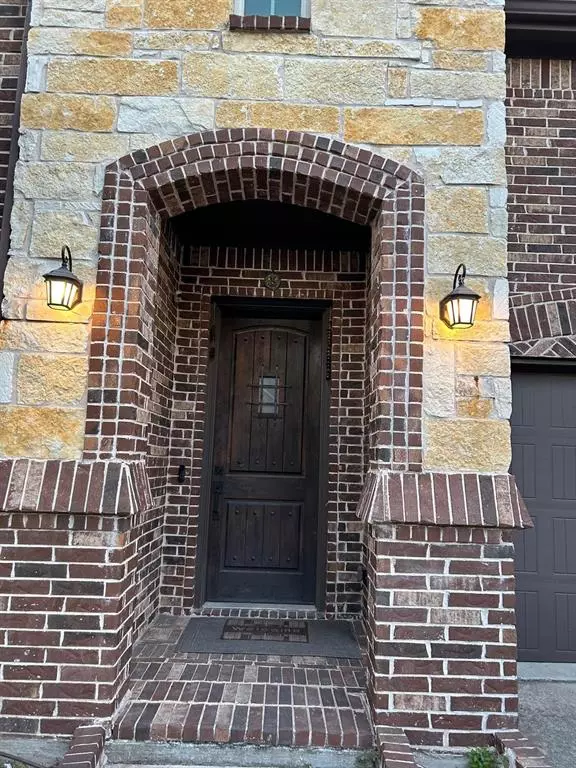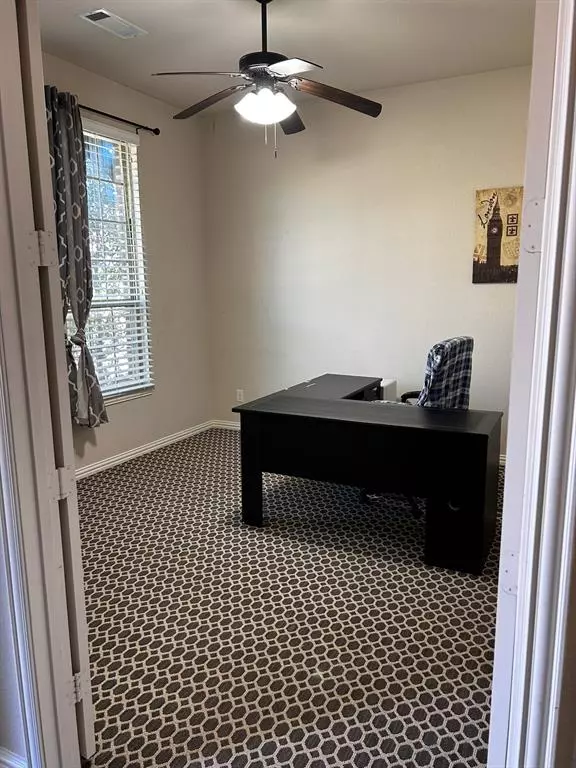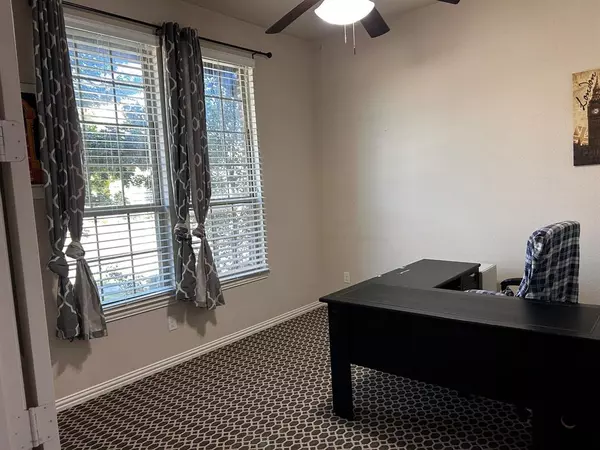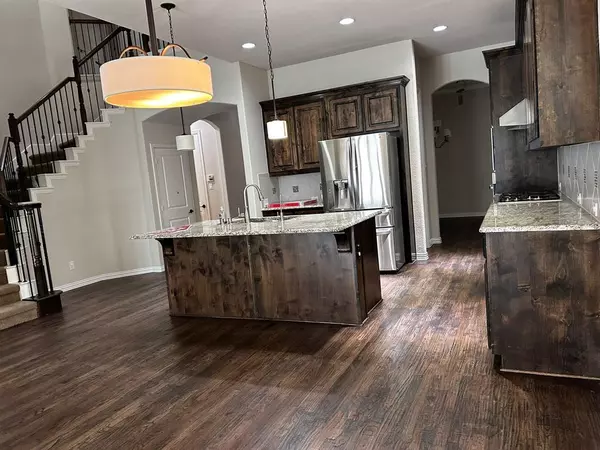4 Beds
5 Baths
3,800 SqFt
4 Beds
5 Baths
3,800 SqFt
Key Details
Property Type Single Family Home
Sub Type Single Family Residence
Listing Status Active
Purchase Type For Rent
Square Footage 3,800 sqft
Subdivision Heights At Westridge Ph Vii The
MLS Listing ID 20727224
Style Traditional
Bedrooms 4
Full Baths 4
Half Baths 1
HOA Y/N Mandatory
Year Built 2015
Lot Size 5,924 Sqft
Acres 0.136
Property Description
Perfect location right off Coit within minutes of shopping and schools ****
The Large living room with Fireplace and many upgrades and custom touches. This home features hand scraped wood floors
Home includes stainless steel appliances with granite countertops. It has 4 bedrooms with 4 baths. Master Bed Downstairs. It is a very popular model that also features an open game room overlooking the 2 story volume family room.
Walkable distance to Community Pool, Park, Play ground & trails. A must see, Won't last long ****
No housing vouchers, no sec 8, longer lease is preferred
Location
State TX
County Collin
Community Community Pool, Curbs, Jogging Path/Bike Path, Park, Playground, Sidewalks
Direction See GPS
Rooms
Dining Room 2
Interior
Interior Features Cable TV Available, Decorative Lighting, Eat-in Kitchen, High Speed Internet Available, Kitchen Island, Open Floorplan, Pantry, Smart Home System, Sound System Wiring, Walk-In Closet(s)
Heating Central
Cooling Attic Fan, Ceiling Fan(s), Central Air, Electric
Flooring Carpet, Ceramic Tile, Wood
Fireplaces Number 1
Fireplaces Type Gas Logs, Gas Starter, Living Room, Stone
Appliance Built-in Gas Range, Dishwasher, Disposal, Electric Oven, Gas Cooktop, Gas Water Heater, Microwave, Vented Exhaust Fan
Heat Source Central
Laundry Electric Dryer Hookup, Utility Room, Full Size W/D Area, Stacked W/D Area, Washer Hookup
Exterior
Exterior Feature Covered Courtyard, Rain Gutters
Garage Spaces 2.0
Fence Fenced, Wood
Community Features Community Pool, Curbs, Jogging Path/Bike Path, Park, Playground, Sidewalks
Utilities Available City Sewer, City Water, Sidewalk
Total Parking Spaces 1
Garage Yes
Building
Lot Description Acreage, Sprinkler System, Subdivision
Story Two
Foundation Slab
Level or Stories Two
Structure Type Brick
Schools
Elementary Schools Mooneyham
Middle Schools Roach
High Schools Heritage
School District Frisco Isd
Others
Pets Allowed Yes, Number Limit, Size Limit
Restrictions No Livestock,No Smoking,No Sublease,No Waterbeds,Pet Restrictions
Ownership See Tax Records
Pets Allowed Yes, Number Limit, Size Limit


