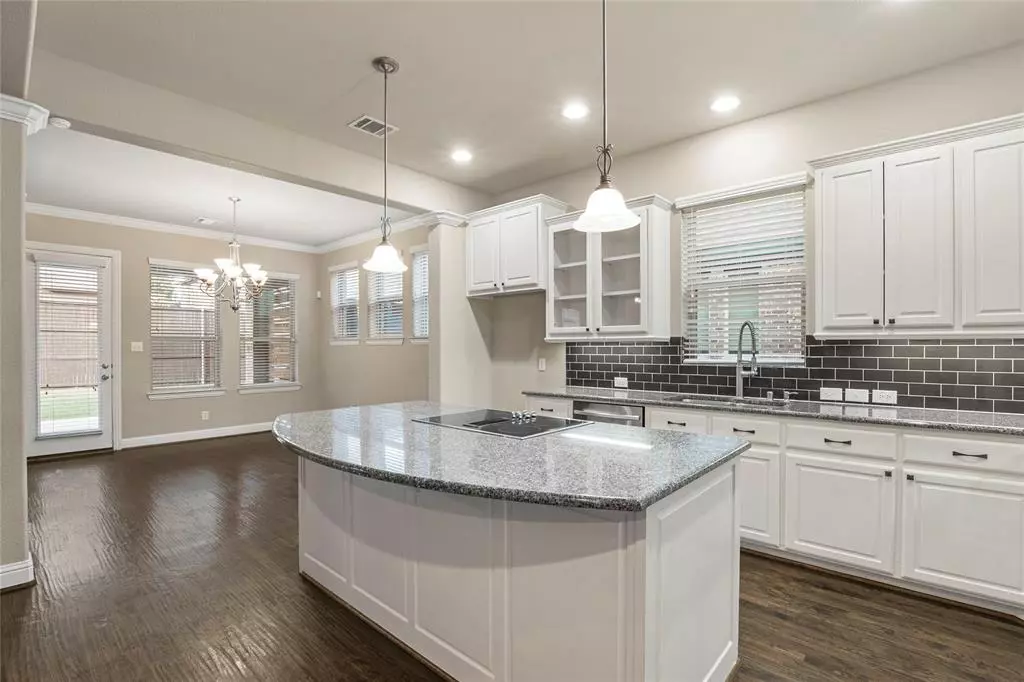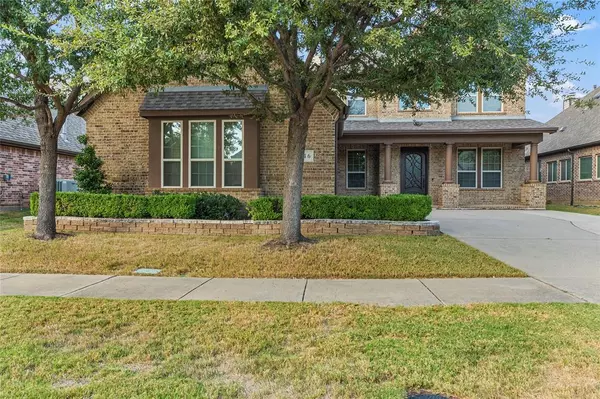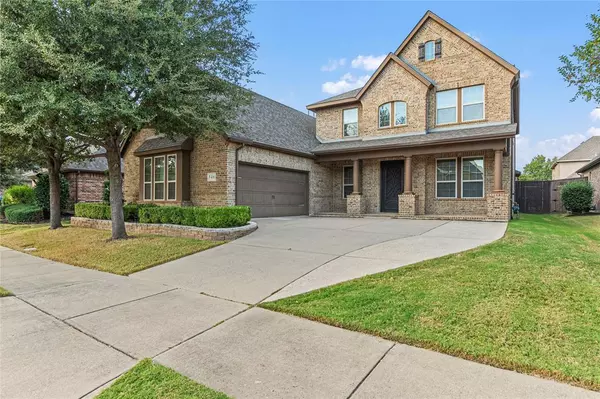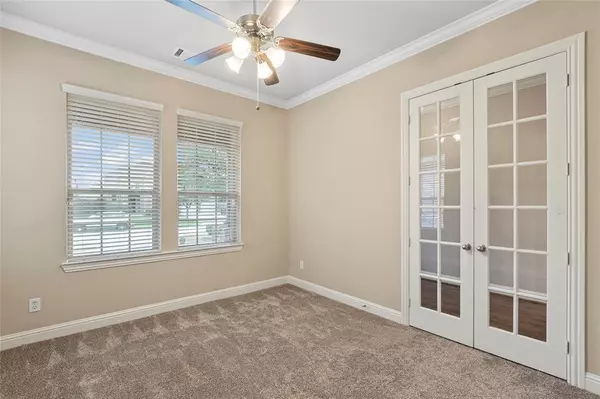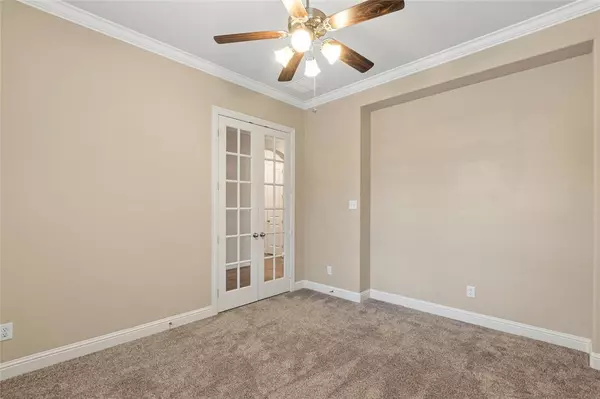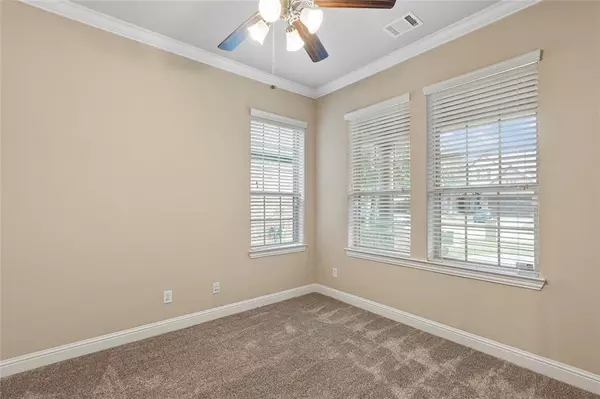5 Beds
4 Baths
3,370 SqFt
5 Beds
4 Baths
3,370 SqFt
Key Details
Property Type Single Family Home
Sub Type Single Family Residence
Listing Status Active
Purchase Type For Sale
Square Footage 3,370 sqft
Price per Sqft $207
Subdivision Stonewater Crossing Ph 2
MLS Listing ID 20768152
Style Traditional
Bedrooms 5
Full Baths 4
HOA Fees $255/qua
HOA Y/N Mandatory
Year Built 2012
Annual Tax Amount $11,687
Lot Size 7,361 Sqft
Acres 0.169
Property Description
A bright study off the foyer offers a wonderful workspace, while upstairs, you'll find three sizable secondary bedrooms, two additional bathrooms, a large game room, and a cozy loft. The utility room is substantial, with a mud bench and enough space for a freezer, and the oversized garage offers extra room for storage or hobbies, complete with hanging racks for convenience. Outside, a covered patio provides a comfortable space to enjoy the backyard.
Located close to shopping, restaurants, and amenities, this home offers easy access to Highway 121 and the Dallas North Tollway, making commutes a breeze. This home truly has it all!
Location
State TX
County Denton
Community Community Pool, Fishing, Sidewalks
Direction USE GPS From Dallas take Dallas North Tollway to Stonebrook Dr. Go west on Stonebrook. Turn Right on Frisco Lakes Dr right on Sleepy Creek Dr. Go left on Flintrock Dr. Go right on Dovetail Crossing and then Right on Dry Canyon, go a left on El Camino. The house is on your right 5 houses down.
Rooms
Dining Room 1
Interior
Interior Features Cable TV Available, Eat-in Kitchen, Granite Counters, High Speed Internet Available, Kitchen Island, Pantry, Walk-In Closet(s)
Heating Central, Natural Gas
Cooling Central Air, Electric
Flooring Carpet, Ceramic Tile, Hardwood
Fireplaces Number 1
Fireplaces Type Gas, Gas Logs
Appliance Dishwasher, Disposal, Electric Cooktop, Electric Oven, Microwave
Heat Source Central, Natural Gas
Laundry Gas Dryer Hookup, Washer Hookup
Exterior
Garage Spaces 2.0
Community Features Community Pool, Fishing, Sidewalks
Utilities Available Cable Available, City Sewer, City Water, Curbs, Electricity Available, Individual Gas Meter, Individual Water Meter, Underground Utilities
Roof Type Composition
Total Parking Spaces 2
Garage Yes
Building
Story One
Foundation Slab
Level or Stories One
Structure Type Brick,Fiber Cement,Radiant Barrier,Rock/Stone
Schools
Elementary Schools Fisher
Middle Schools Cobb
High Schools Wakeland
School District Frisco Isd
Others
Ownership Radek and Rebecca Podracky
Acceptable Financing Cash, Conventional, FHA, USDA Loan, VA Loan
Listing Terms Cash, Conventional, FHA, USDA Loan, VA Loan


