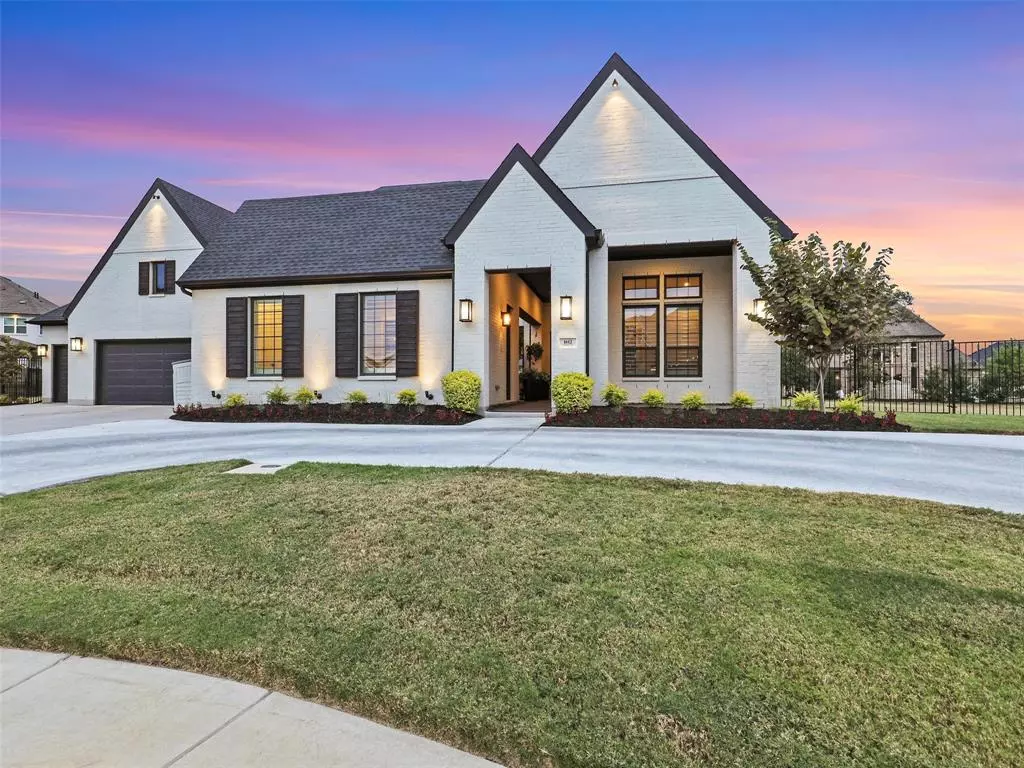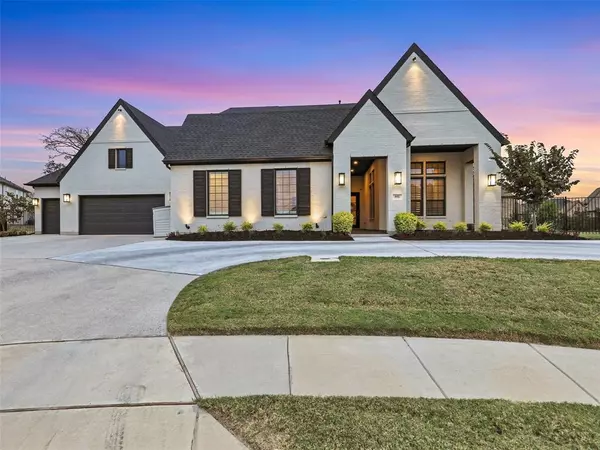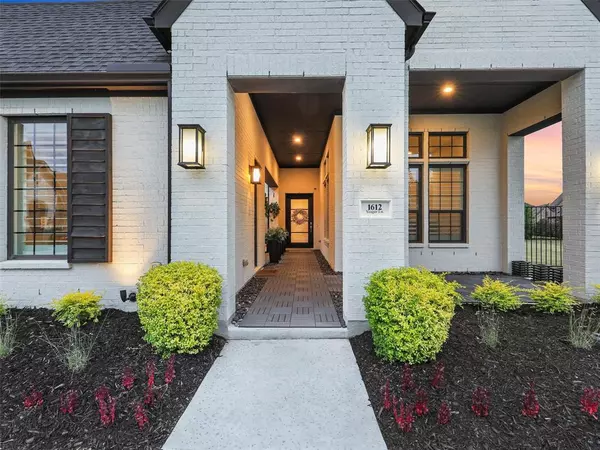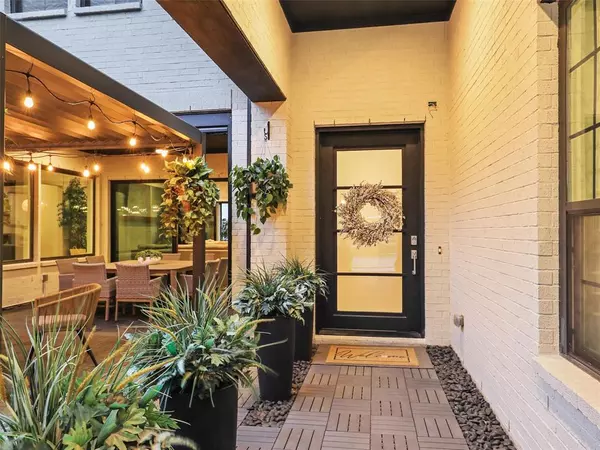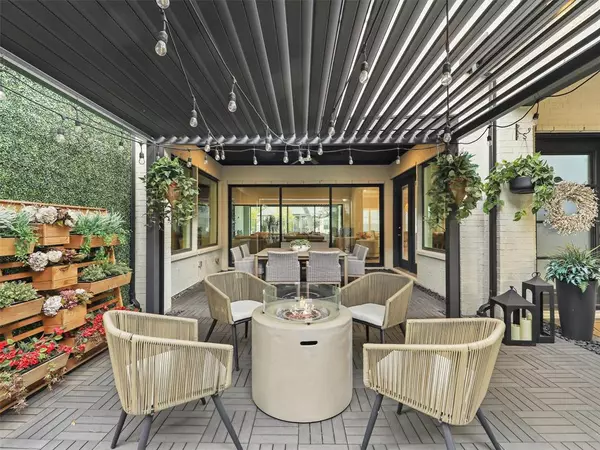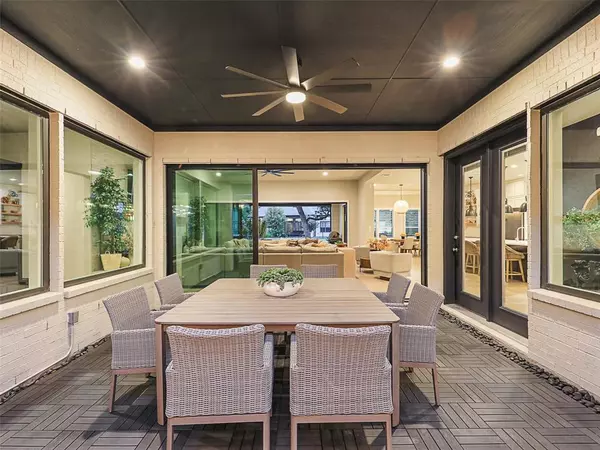6 Beds
7 Baths
6,010 SqFt
6 Beds
7 Baths
6,010 SqFt
Key Details
Property Type Single Family Home
Sub Type Single Family Residence
Listing Status Active
Purchase Type For Sale
Square Footage 6,010 sqft
Price per Sqft $341
Subdivision Oakbridge At Flower Mound Phas
MLS Listing ID 20764299
Style Contemporary/Modern
Bedrooms 6
Full Baths 6
Half Baths 1
HOA Fees $1,390/ann
HOA Y/N Mandatory
Year Built 2021
Lot Size 0.550 Acres
Acres 0.55
Property Description
**THE EXTENSIVE OUTDOOR LIVING IN THIS HOME IS NOTEWORTHY**
The Front Courtyard has Arbor Coverage and is 18X17. The Front Covered Patio with Phantom screen is 14X16
The Back Covered Patio with Phantom Screen is 17X22. The Extended Uncovered Back Patio is 16X25
Location
State TX
County Denton
Community Curbs, Perimeter Fencing, Sidewalks
Direction Located off of 2499 Long Prairie Road, take a left on Aberdeen Drive, left on Hillard Drive, right on Fossett Drive then turn left onto Yeager Lane.
Rooms
Dining Room 1
Interior
Interior Features Built-in Features, Built-in Wine Cooler, Cable TV Available, Decorative Lighting, Eat-in Kitchen, Flat Screen Wiring, High Speed Internet Available, In-Law Suite Floorplan, Kitchen Island, Open Floorplan, Pantry, Smart Home System, Walk-In Closet(s)
Heating Central, Fireplace(s), Natural Gas, Zoned
Cooling Ceiling Fan(s), Central Air, Electric, Multi Units, Zoned
Flooring Carpet, Ceramic Tile, Engineered Wood
Fireplaces Number 1
Fireplaces Type Brick, Family Room, Gas, Gas Logs, Gas Starter, Raised Hearth
Appliance Built-in Gas Range, Built-in Refrigerator, Commercial Grade Range, Commercial Grade Vent, Dishwasher, Disposal, Gas Range, Gas Water Heater, Ice Maker, Microwave, Convection Oven, Double Oven, Plumbed For Gas in Kitchen, Tankless Water Heater
Heat Source Central, Fireplace(s), Natural Gas, Zoned
Laundry Electric Dryer Hookup, Full Size W/D Area, Washer Hookup
Exterior
Exterior Feature Courtyard, Covered Courtyard, Covered Patio/Porch, Gas Grill, Rain Gutters, Lighting, Private Entrance
Garage Spaces 3.0
Fence Back Yard, Wrought Iron
Community Features Curbs, Perimeter Fencing, Sidewalks
Utilities Available Cable Available, City Sewer, City Water, Concrete, Curbs, Electricity Connected, Individual Gas Meter, Individual Water Meter, Natural Gas Available, Sidewalk, Underground Utilities
Roof Type Composition
Total Parking Spaces 3
Garage Yes
Building
Lot Description Interior Lot, Landscaped, Lrg. Backyard Grass, Sprinkler System, Subdivision
Story Two
Foundation Slab
Level or Stories Two
Structure Type Brick
Schools
Elementary Schools Bluebonnet
Middle Schools Shadow Ridge
High Schools Flower Mound
School District Lewisville Isd
Others
Restrictions Deed
Ownership On Record
Acceptable Financing Cash, Conventional, VA Loan
Listing Terms Cash, Conventional, VA Loan
Special Listing Condition Aerial Photo, Deed Restrictions


