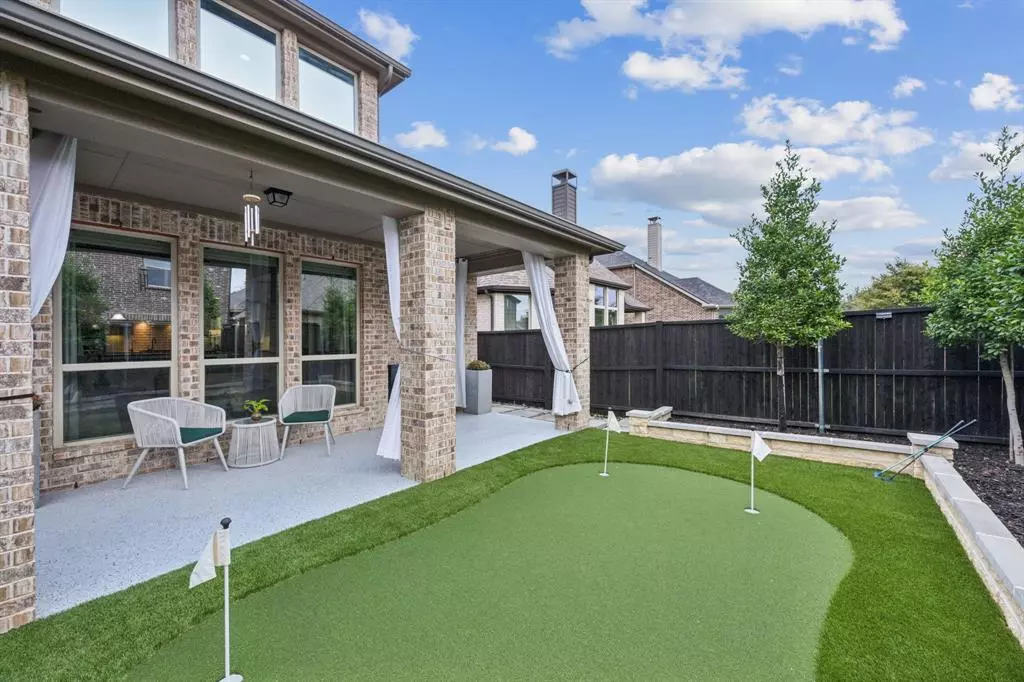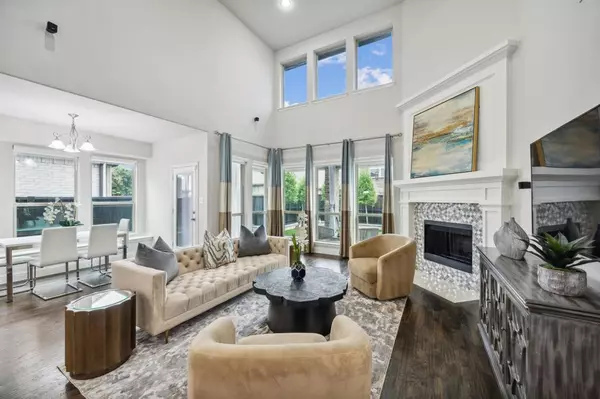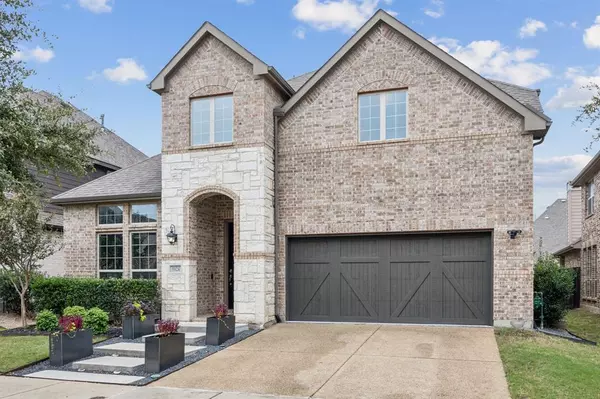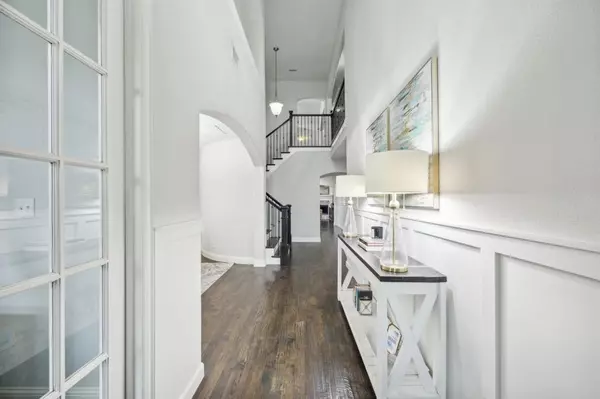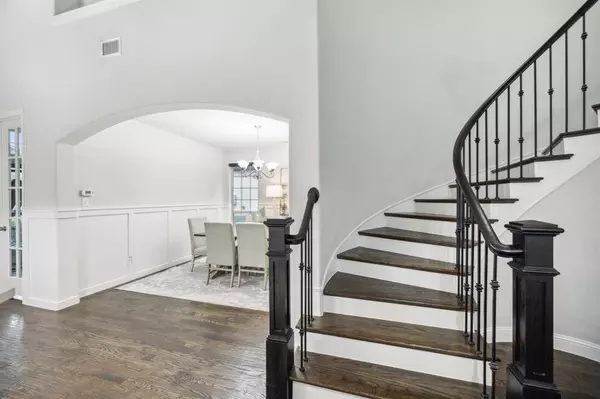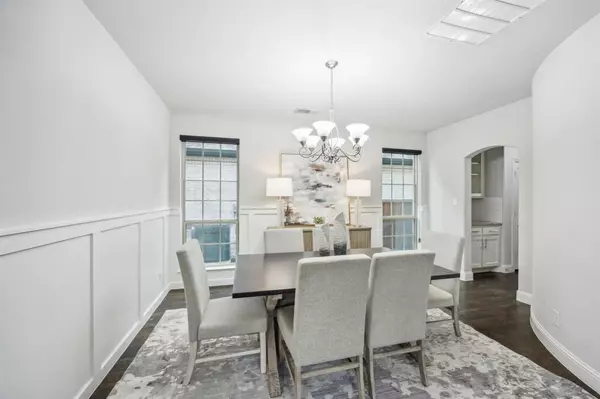5 Beds
4 Baths
3,808 SqFt
5 Beds
4 Baths
3,808 SqFt
Key Details
Property Type Single Family Home
Sub Type Single Family Residence
Listing Status Active
Purchase Type For Sale
Square Footage 3,808 sqft
Price per Sqft $258
Subdivision Castle Hills Ph 8 Sec A
MLS Listing ID 20774004
Bedrooms 5
Full Baths 4
HOA Fees $1,350/ann
HOA Y/N Mandatory
Year Built 2015
Annual Tax Amount $12,408
Lot Size 5,793 Sqft
Acres 0.133
Property Description
Outdoor Paradise:
Enjoy your private backyard oasis, complete with a putting green, spacious covered patio and a separate pergola perfect for entertaining or relaxing. Custom landscaping surrounds the property, creating a serene escape, while fully paid-off Tesla solar panels provide energy efficiency and significant long-term savings.
Impressive Interior:
20 foot vaulted ceilings, real nail-down hardwood floors, stunning wood staircase, newly installed custom wall paneling, paint and carpet. The floor plan ensures that natural light fills the open-concept living spaces.
Gourmet Kitchen: Designed for the chef at heart, the kitchen features a 6-burner gas range top, oversized wood hood vented to the exterior, filtered drinking water, butler's pantry, pull-out spice and trash drawers. It's a perfect space for hosting dinner parties or creating everyday meals. Entertainment Haven: Upstairs, you'll find a theater room, a wet bar with a beverage center, and a game room that opens to the main living area with an elegant Juliette balcony. This layout is ideal for movie nights, entertaining or simply unwinding with loved ones.
Spacious and Functional Layout:
With 2 bedrooms, 2 bathrooms, 2 dining areas, and a study on the first floor, plus 3 additional bedrooms upstairs, this home offers ample space and versatility for any lifestyle.
Prime Location:
This home is just moments away from Grandscape, Legacy West, DFW Airport, major highways like 121 and the Tollway, offering unparalleled convenience.
Top-rated Lewisville schools and a vibrant community pool make it perfect for families.
This turn-key luxury property offers the ultimate in low-maintenance living, combining energy efficiency, timeless design and a location that can't be beaten.
Location
State TX
County Denton
Direction Traveling South on State Hwy 121 S, Exit at N Josey Ln-Main St, Turn Left onto N Josey Ln, Turn left onto Windhaven Pkwy, Turn left onto Highwood Trail traveling past the community center, pool, playground, Turn right onto Amande Ave. Destination will be on the right: 5024 Amande Ave
Rooms
Dining Room 2
Interior
Interior Features Cable TV Available, Chandelier, Decorative Lighting, Eat-in Kitchen, Flat Screen Wiring, Granite Counters, High Speed Internet Available, Kitchen Island, Open Floorplan, Paneling, Pantry, Sound System Wiring, Vaulted Ceiling(s), Wainscoting, Walk-In Closet(s), Wet Bar, Wired for Data
Heating Solar
Cooling Central Air, Zoned
Flooring Carpet, Ceramic Tile, Hardwood
Fireplaces Number 1
Fireplaces Type Decorative, Family Room, Gas
Appliance Dishwasher, Disposal, Gas Cooktop, Gas Water Heater, Microwave, Convection Oven, Plumbed For Gas in Kitchen, Vented Exhaust Fan, Water Purifier
Heat Source Solar
Laundry Electric Dryer Hookup, Utility Room, Full Size W/D Area
Exterior
Exterior Feature Covered Patio/Porch, Rain Gutters
Garage Spaces 2.0
Fence Wood
Utilities Available Asphalt, Cable Available, City Sewer, City Water, Individual Gas Meter, Individual Water Meter, Sidewalk, Underground Utilities
Roof Type Composition
Total Parking Spaces 2
Garage Yes
Building
Lot Description Few Trees, Interior Lot, Landscaped, Sprinkler System, Subdivision
Story Two
Foundation Slab
Level or Stories Two
Structure Type Brick
Schools
Elementary Schools Memorial
Middle Schools Griffin
High Schools The Colony
School District Lewisville Isd
Others
Restrictions Deed,Development
Ownership See Transaction Docd
Acceptable Financing Cash, Conventional, Texas Vet, VA Loan
Listing Terms Cash, Conventional, Texas Vet, VA Loan
Special Listing Condition Aerial Photo


