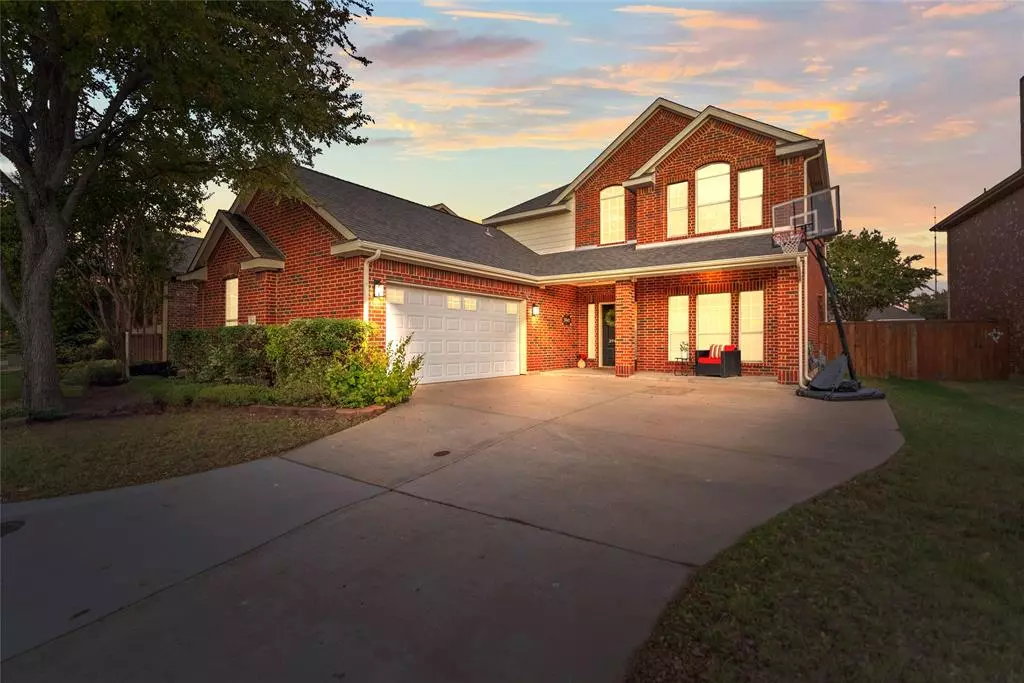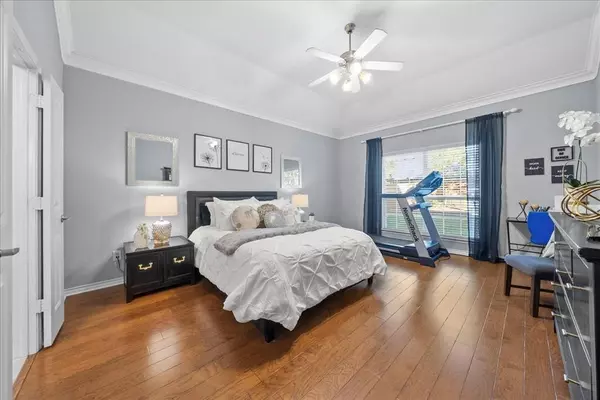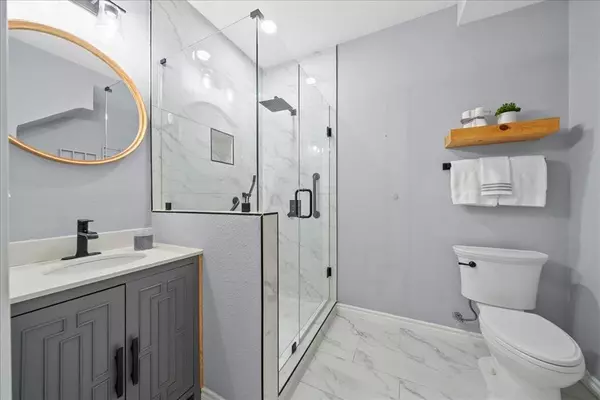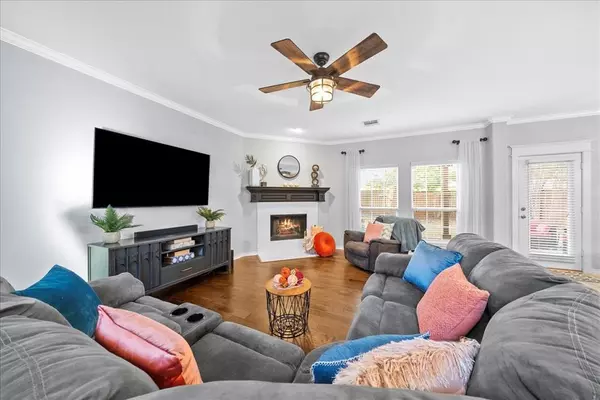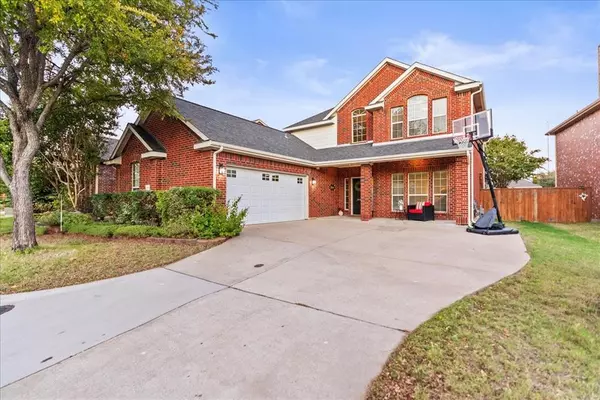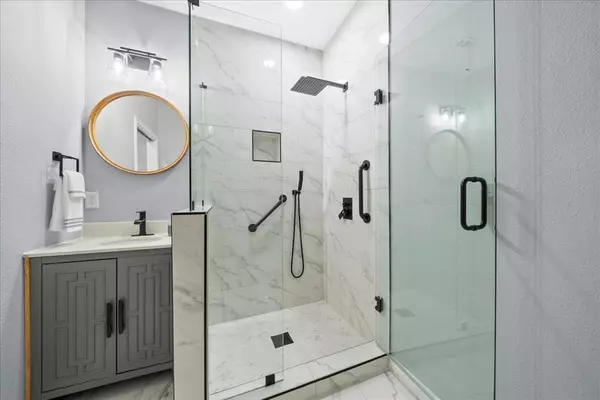4 Beds
3 Baths
2,436 SqFt
4 Beds
3 Baths
2,436 SqFt
Key Details
Property Type Single Family Home
Sub Type Single Family Residence
Listing Status Active
Purchase Type For Sale
Square Footage 2,436 sqft
Price per Sqft $199
Subdivision Craig Ranch North Ph 9
MLS Listing ID 20770140
Style Traditional
Bedrooms 4
Full Baths 3
HOA Fees $850/ann
HOA Y/N Mandatory
Year Built 2006
Annual Tax Amount $7,787
Lot Size 6,534 Sqft
Acres 0.15
Property Description
Step outside to your private, spacious backyard, ideal for entertaining, gardening, or simply unwinding after a long day. This outdoor oasis is perfect for gatherings and weekend barbecues.
Situated near fantastic amenities, you'll find everything you need just moments away. HEB for your grocery shopping, and the Apex Centre for recreational activities are all within close reach. Enjoy access to community pools that provide fun and relaxation during hot Texas summers.
For those who love city life, this home is just a 15-minute drive from The Star and Legacy West, where you can explore a variety of dining, shopping, and entertainment options. With Frisco ISD serving the area, your children will benefit from a top-notch education in a community known for its commitment to excellent schools.
Don't miss this opportunity to make this charming home in Craig Ranch your own—perfect for comfortable living and vibrant community lifestyle.
Location
State TX
County Collin
Community Club House, Community Pool, Curbs, Greenbelt, Jogging Path/Bike Path, Park, Playground, Pool, Sidewalks
Direction Refer to google maps or GPS.
Rooms
Dining Room 1
Interior
Interior Features Cable TV Available, Decorative Lighting, Double Vanity, High Speed Internet Available, Open Floorplan
Heating Central, Fireplace(s)
Cooling Ceiling Fan(s), Central Air
Flooring Carpet, Wood
Fireplaces Number 1
Fireplaces Type Living Room
Equipment Irrigation Equipment, Satellite Dish
Appliance Dishwasher, Disposal, Electric Oven, Gas Cooktop, Gas Water Heater, Microwave, Plumbed For Gas in Kitchen, Vented Exhaust Fan
Heat Source Central, Fireplace(s)
Laundry Electric Dryer Hookup, Utility Room, Full Size W/D Area, Washer Hookup
Exterior
Exterior Feature Rain Gutters, Lighting
Garage Spaces 2.0
Fence Back Yard, Wood
Community Features Club House, Community Pool, Curbs, Greenbelt, Jogging Path/Bike Path, Park, Playground, Pool, Sidewalks
Utilities Available City Sewer, City Water, Co-op Electric, Concrete, Curbs
Roof Type Shingle
Total Parking Spaces 2
Garage Yes
Building
Lot Description Landscaped, Many Trees, Sprinkler System
Story Two
Foundation Slab
Level or Stories Two
Structure Type Brick,Frame
Schools
Elementary Schools Ogle
Middle Schools Scoggins
High Schools Emerson
School District Frisco Isd
Others
Ownership See Taxes
Acceptable Financing Cash, Conventional, FHA, VA Loan
Listing Terms Cash, Conventional, FHA, VA Loan


