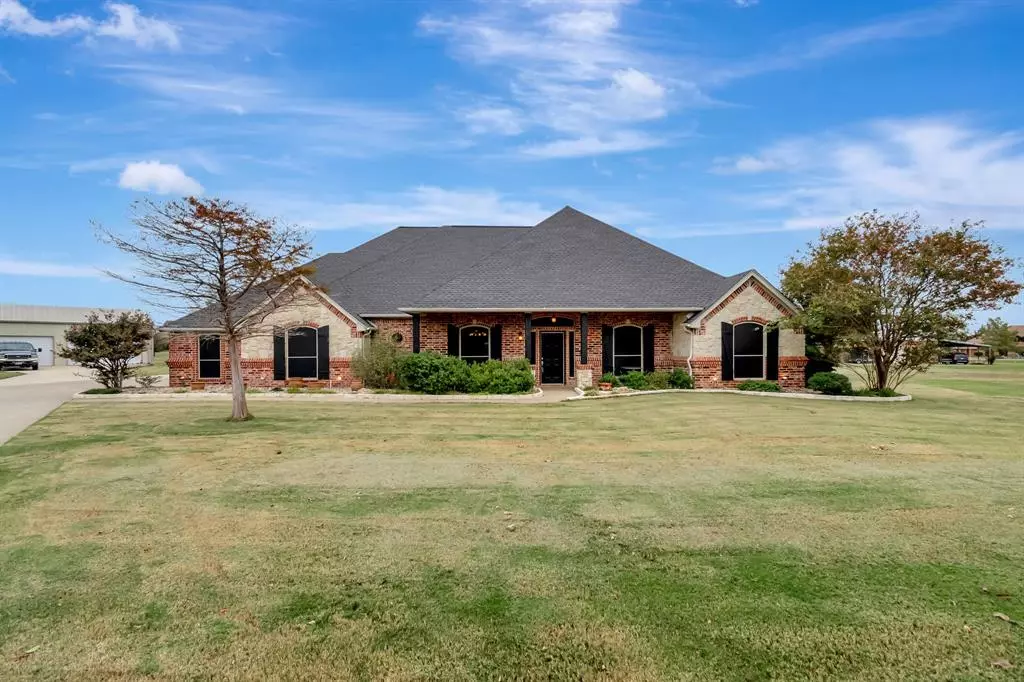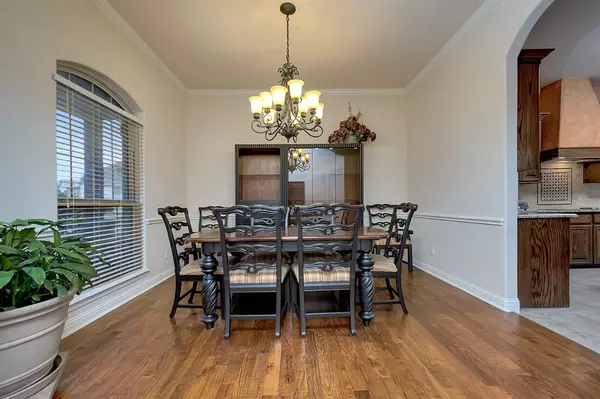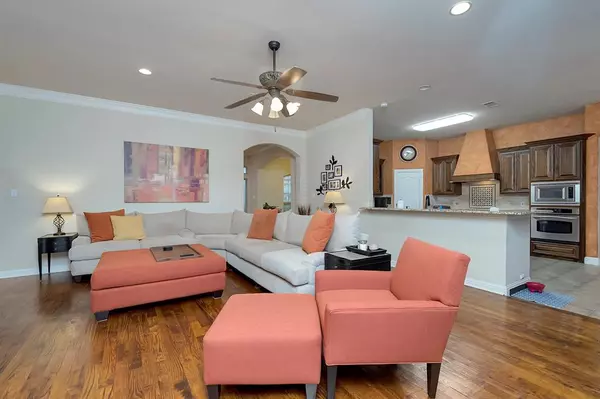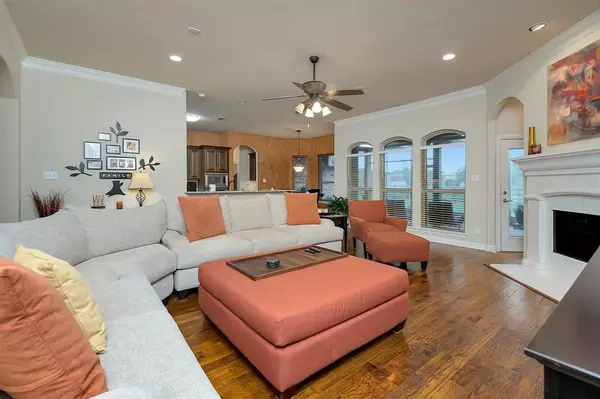5 Beds
3 Baths
3,205 SqFt
5 Beds
3 Baths
3,205 SqFt
Key Details
Property Type Single Family Home
Sub Type Single Family Residence
Listing Status Active Option Contract
Purchase Type For Sale
Square Footage 3,205 sqft
Price per Sqft $209
Subdivision Avondale Ranch Add
MLS Listing ID 20785681
Bedrooms 5
Full Baths 2
Half Baths 1
HOA Fees $300/ann
HOA Y/N Mandatory
Year Built 2002
Annual Tax Amount $11,156
Lot Size 1.210 Acres
Acres 1.21
Property Description
The kitchen is a true standout, featuring a spacious island, stainless steel appliances, and a built-in desk—ideal for cooking and daily tasks. The home offers 5 bedrooms, an expansive living area, and an upstairs loft complete with a half bath, making it perfect for both everyday living and entertaining.
The primary suite is a retreat of its own, boasting a luxurious jetted tub for ultimate relaxation. The oversized laundry room and walk-in pantry are designed to make household tasks seamless. Outside, the screened-in porch invites you to enjoy the peaceful surroundings, while the expansive lot offers endless possibilities.
This property is a rare find, combining sophisticated finishes with practical features, making it a dream home for those who value comfort and versatility.
Location
State TX
County Tarrant
Direction Take I35W to Hwy 287 north. Exit Avondale Haslet. Right on Taylor Frances. Right on Velda Kay. Right on Frances Ann Ct.
Rooms
Dining Room 1
Interior
Interior Features Chandelier, Eat-in Kitchen, Granite Counters, Kitchen Island, Loft, Pantry, Walk-In Closet(s)
Heating Central, Electric, Zoned
Cooling Attic Fan, Ceiling Fan(s), Central Air, Electric, Zoned
Flooring Carpet, Hardwood, Tile
Fireplaces Number 1
Fireplaces Type Wood Burning
Appliance Dishwasher, Electric Cooktop, Electric Oven, Microwave
Heat Source Central, Electric, Zoned
Laundry Electric Dryer Hookup, Full Size W/D Area, Washer Hookup
Exterior
Exterior Feature Covered Patio/Porch, Rain Gutters, Private Yard, RV/Boat Parking, Storage, Storm Cellar
Garage Spaces 3.0
Fence Wood
Utilities Available Aerobic Septic, Asphalt, Septic, Well
Roof Type Shingle
Total Parking Spaces 3
Garage Yes
Building
Lot Description Acreage, Cul-De-Sac, Sprinkler System, Subdivision
Story One and One Half
Foundation Slab
Level or Stories One and One Half
Structure Type Brick
Schools
Elementary Schools Haslet
Middle Schools Pike
High Schools Northwest
School District Northwest Isd
Others
Ownership See Offer Instructions
Acceptable Financing Cash, Conventional, FHA, VA Loan, Other
Listing Terms Cash, Conventional, FHA, VA Loan, Other
Special Listing Condition Aerial Photo







