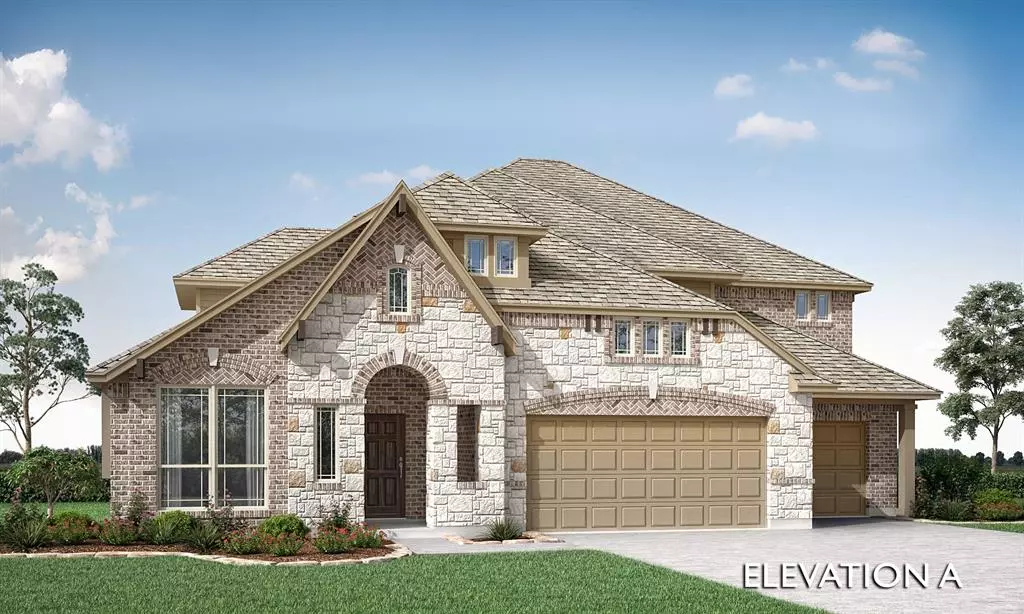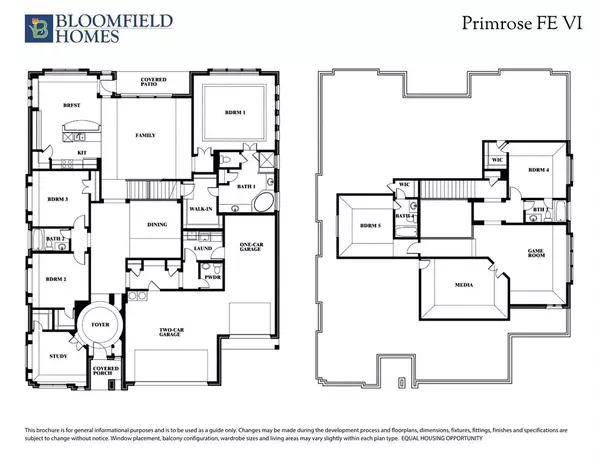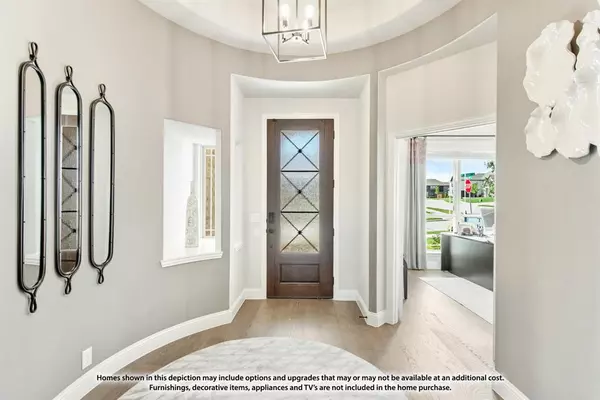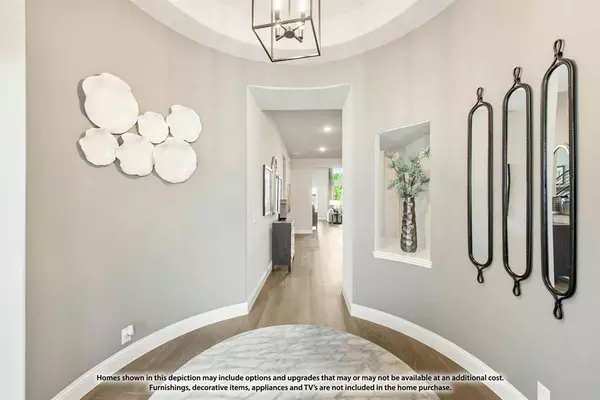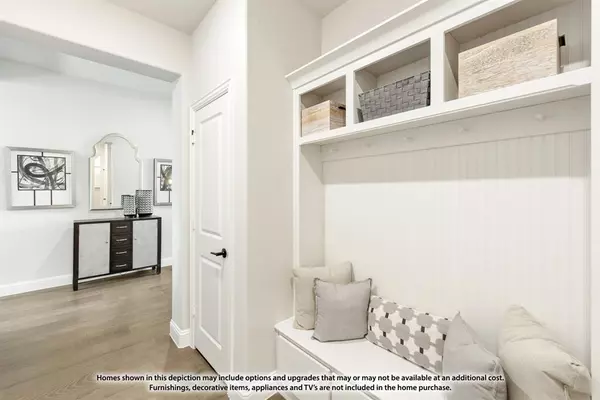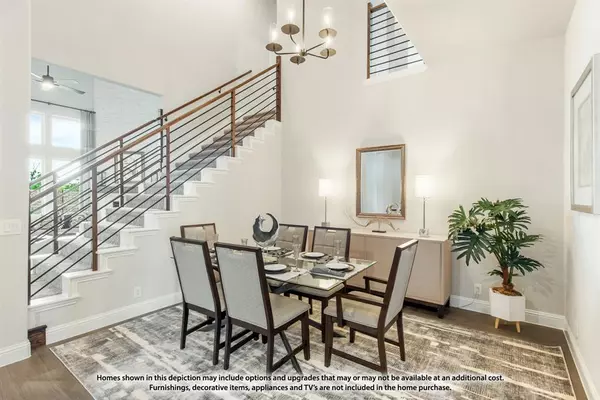5 Beds
5 Baths
4,065 SqFt
5 Beds
5 Baths
4,065 SqFt
Key Details
Property Type Single Family Home
Sub Type Single Family Residence
Listing Status Pending
Purchase Type For Sale
Square Footage 4,065 sqft
Price per Sqft $174
Subdivision Terracina Estates
MLS Listing ID 20790215
Style Traditional
Bedrooms 5
Full Baths 4
Half Baths 1
HOA Fees $750/ann
HOA Y/N Mandatory
Year Built 2024
Lot Size 8,507 Sqft
Acres 0.1953
Lot Dimensions 68x125
Property Description
Location
State TX
County Rockwall
Community Greenbelt, Park, Playground
Direction From Dallas travel East on I-30 to exit 73. Turn Right on Rochell Rd. In 1.7 miles, Terracina is on the right.
Rooms
Dining Room 2
Interior
Interior Features Built-in Features, Cable TV Available, Decorative Lighting, Double Vanity, Eat-in Kitchen, High Speed Internet Available, Kitchen Island, Open Floorplan, Pantry, Vaulted Ceiling(s), Walk-In Closet(s)
Heating Central, Fireplace(s), Natural Gas, Zoned
Cooling Ceiling Fan(s), Central Air, Electric, Zoned
Flooring Carpet, Tile
Fireplaces Number 1
Fireplaces Type Family Room, Stone
Appliance Dishwasher, Disposal, Electric Oven, Gas Cooktop, Gas Water Heater, Microwave, Vented Exhaust Fan
Heat Source Central, Fireplace(s), Natural Gas, Zoned
Laundry Electric Dryer Hookup, Utility Room, Washer Hookup
Exterior
Exterior Feature Covered Patio/Porch, Rain Gutters, Private Yard
Garage Spaces 3.0
Fence Back Yard, Fenced, Privacy, Wood
Community Features Greenbelt, Park, Playground
Utilities Available City Sewer, City Water, Concrete, Curbs
Roof Type Composition
Total Parking Spaces 3
Garage Yes
Building
Lot Description Few Trees, Landscaped, Lrg. Backyard Grass, Sprinkler System, Subdivision
Story Two
Foundation Slab
Level or Stories Two
Structure Type Brick,Rock/Stone
Schools
Elementary Schools Sharon Shannon
Middle Schools Cain
High Schools Heath
School District Rockwall Isd
Others
Ownership Bloomfield Homes
Acceptable Financing Cash, Conventional, FHA, VA Loan
Listing Terms Cash, Conventional, FHA, VA Loan


