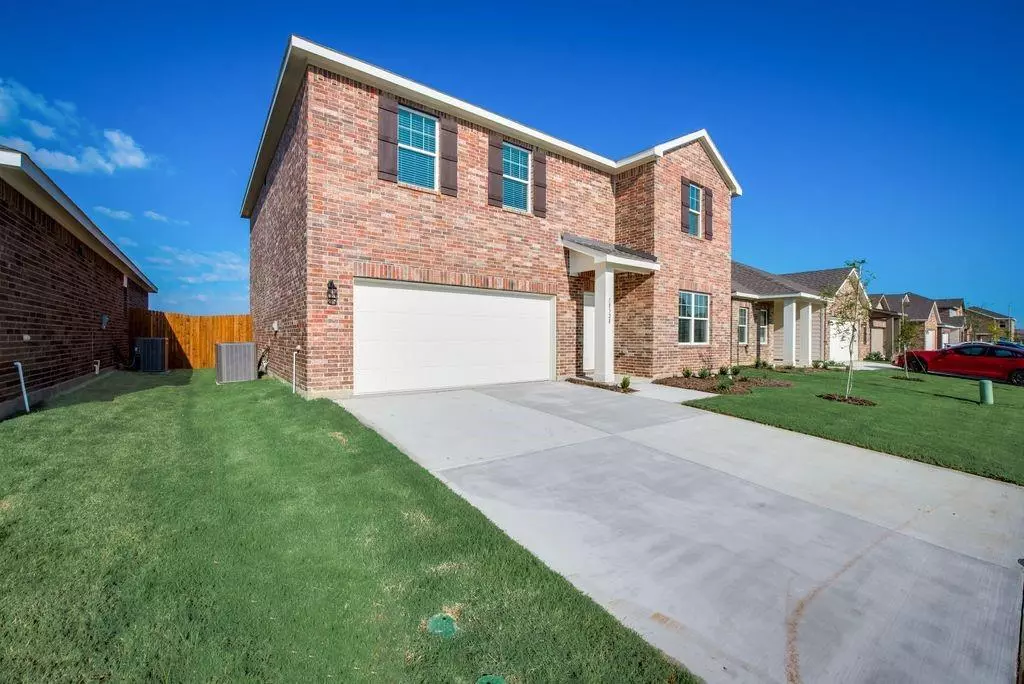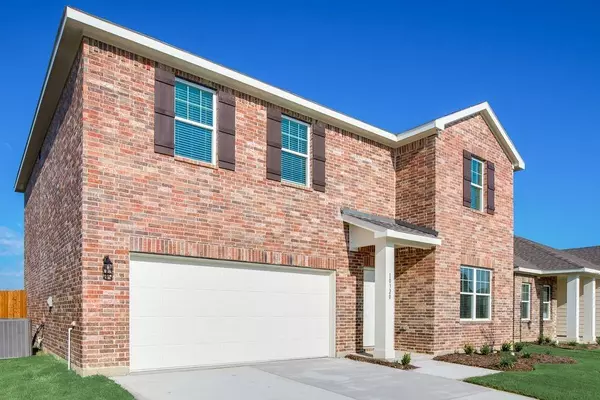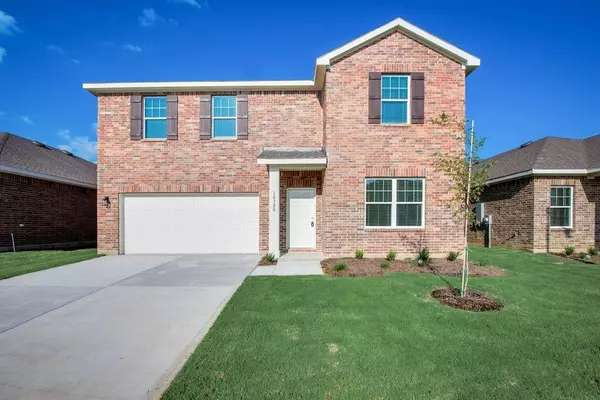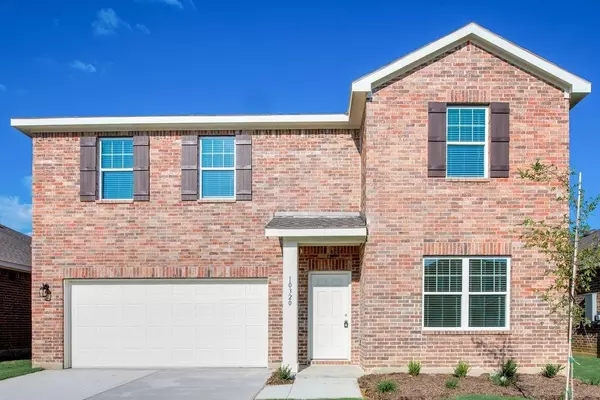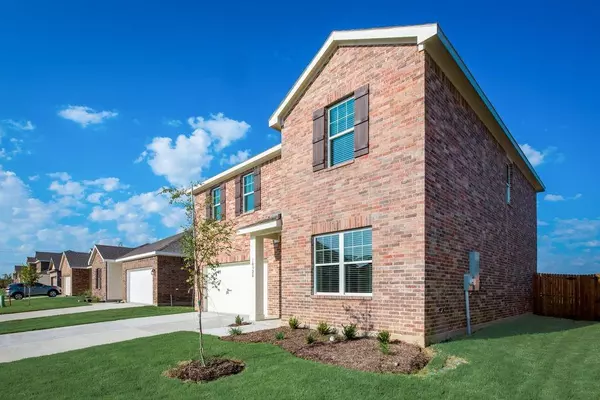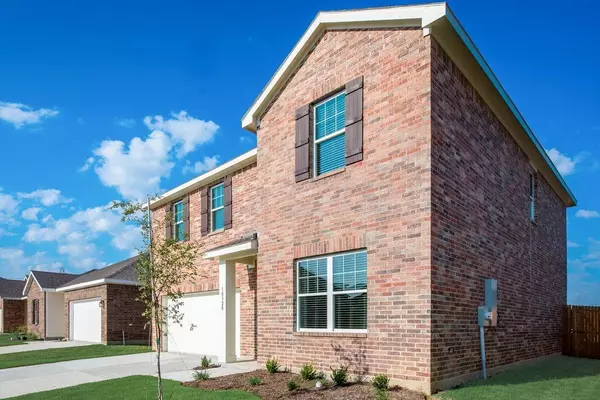4 Beds
3 Baths
2,406 SqFt
4 Beds
3 Baths
2,406 SqFt
Key Details
Property Type Single Family Home
Sub Type Single Family Residence
Listing Status Active
Purchase Type For Rent
Square Footage 2,406 sqft
Subdivision Mcpherson Village
MLS Listing ID 20791795
Style Traditional
Bedrooms 4
Full Baths 2
Half Baths 1
PAD Fee $1
HOA Y/N Mandatory
Year Built 2022
Lot Size 5,662 Sqft
Acres 0.13
Property Description
Owner pays for HOA. No smoking. Small dogs allowed. Income needs to be 3 times rent. Tenant will maintain yard, pay all utilities.
Location
State TX
County Tarrant
Direction USE GPS
Rooms
Dining Room 1
Interior
Interior Features Eat-in Kitchen, Granite Counters, Kitchen Island, Open Floorplan, Pantry
Heating Natural Gas
Cooling Electric
Appliance Dishwasher, Disposal, Dryer, Gas Cooktop, Microwave, Refrigerator, Washer
Heat Source Natural Gas
Exterior
Garage Spaces 2.0
Fence Back Yard, Fenced, Wood
Utilities Available City Sewer, City Water
Total Parking Spaces 2
Garage Yes
Building
Lot Description Level, Sprinkler System, Subdivision
Story Two
Level or Stories Two
Structure Type Wood
Schools
Elementary Schools Sue Crouch
Middle Schools Summer Creek
High Schools North Crowley
School District Crowley Isd
Others
Pets Allowed Yes, Breed Restrictions
Restrictions Animals,No Livestock,No Smoking,No Sublease,No Waterbeds,Pet Restrictions
Ownership Subu Subramanian
Pets Allowed Yes, Breed Restrictions


