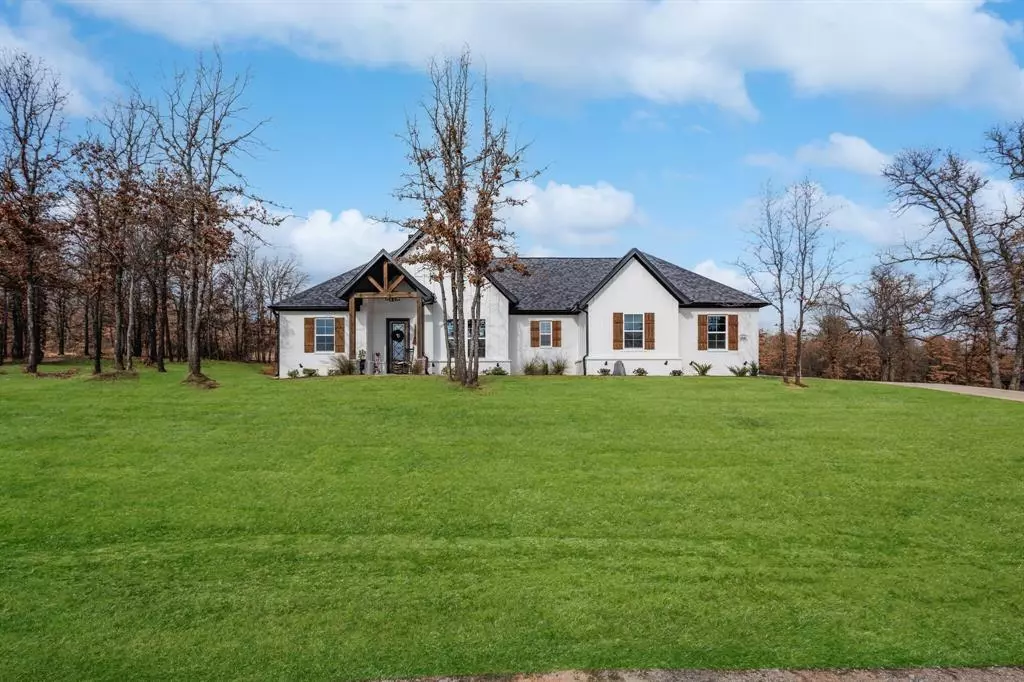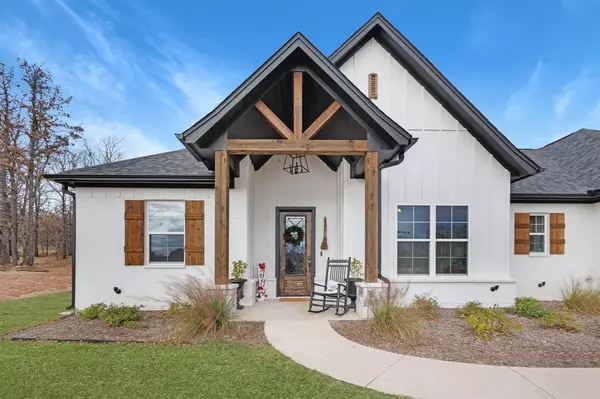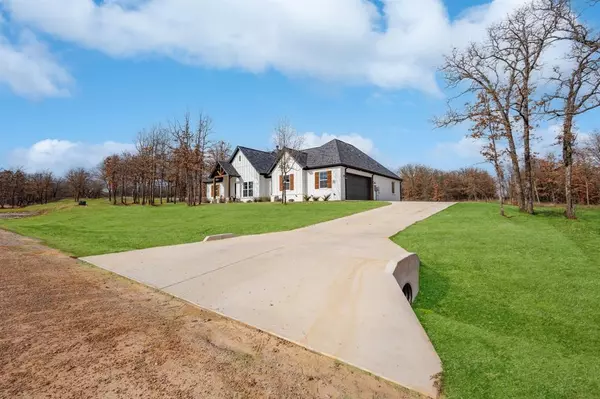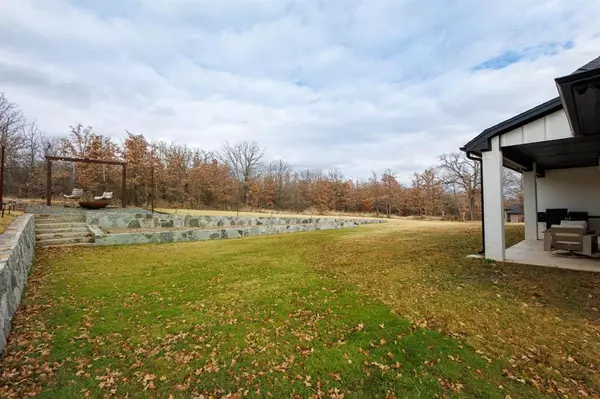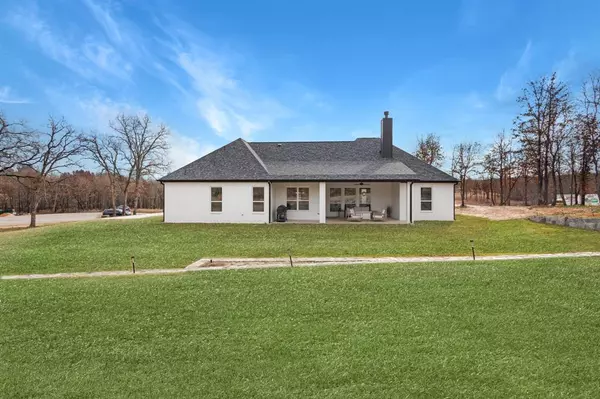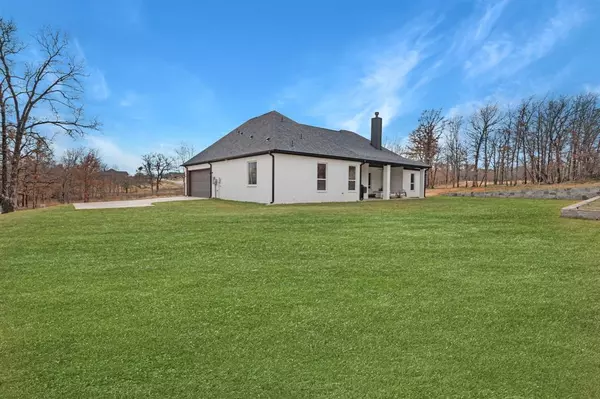4 Beds
2 Baths
2,249 SqFt
4 Beds
2 Baths
2,249 SqFt
Key Details
Property Type Single Family Home
Sub Type Single Family Residence
Listing Status Active
Purchase Type For Sale
Square Footage 2,249 sqft
Price per Sqft $251
Subdivision The Ranches At Valley
MLS Listing ID 20798313
Style Ranch
Bedrooms 4
Full Baths 2
HOA Fees $500/ann
HOA Y/N Mandatory
Year Built 2024
Annual Tax Amount $922
Lot Size 1.052 Acres
Acres 1.052
Property Description
The sleek stainless steel appliances enhance the modern aesthetic of the home, while the kitchen and great room are truly striking, reflecting exceptional quality in every detail. The master suite offers a large walk-in closet, a separate shower, dual vanities, and a soothing garden tub.
Step outside to enjoy your evenings in the beautifully landscaped backyard, featuring a large patio, elegantly designed retaining walls, a cozy fire pit area, and swinging chairs—perfect for gathering with friends and family.
The property is fully landscaped with an efficient sprinkler system. Energy-efficient features include foam perimeter walls and a 16 SEER AC system with fresh air intakes, ensuring optimal air circulation and comfort throughout the home.
New refrigerator stays with the home!
Location
State TX
County Parker
Direction Use 272 Agnes N Springtown, TX 76082 to get to subdivision entrance. Go straight until road T's, turn left, house will be down in cul-de-sac on the left.
Rooms
Dining Room 1
Interior
Interior Features Cable TV Available, Cathedral Ceiling(s), Chandelier, Decorative Lighting, Double Vanity, Flat Screen Wiring, Granite Counters, High Speed Internet Available, Kitchen Island, Natural Woodwork, Open Floorplan, Pantry, Vaulted Ceiling(s), Walk-In Closet(s)
Heating Central, Electric, ENERGY STAR Qualified Equipment, Heat Pump
Cooling Ceiling Fan(s), Central Air, Heat Pump
Flooring Carpet, Ceramic Tile
Fireplaces Number 1
Fireplaces Type Brick, Living Room, Stone, Wood Burning
Appliance Built-in Gas Range, Dishwasher, Disposal, Electric Cooktop, Electric Oven, Electric Water Heater, Microwave
Heat Source Central, Electric, ENERGY STAR Qualified Equipment, Heat Pump
Laundry Electric Dryer Hookup, Utility Room, Washer Hookup
Exterior
Exterior Feature Covered Patio/Porch, Fire Pit, Rain Gutters, Outdoor Living Center, Private Yard, RV/Boat Parking, Other
Garage Spaces 2.0
Utilities Available Aerobic Septic, Cable Available, City Water, Co-op Electric, Community Mailbox, Concrete
Roof Type Composition
Total Parking Spaces 2
Garage Yes
Building
Lot Description Acreage, Cul-De-Sac, Landscaped, Level, Lrg. Backyard Grass, Many Trees, Oak, Sprinkler System
Story One
Foundation Slab
Level or Stories One
Structure Type Board & Batten Siding,Brick,Rock/Stone
Schools
Elementary Schools Goshen Creek
Middle Schools Springtown
High Schools Springtown
School District Springtown Isd
Others
Ownership Katie Moldenhauer
Acceptable Financing Cash, Conventional, FHA, Texas Vet, USDA Loan, VA Loan
Listing Terms Cash, Conventional, FHA, Texas Vet, USDA Loan, VA Loan
Special Listing Condition Deed Restrictions, Survey Available


