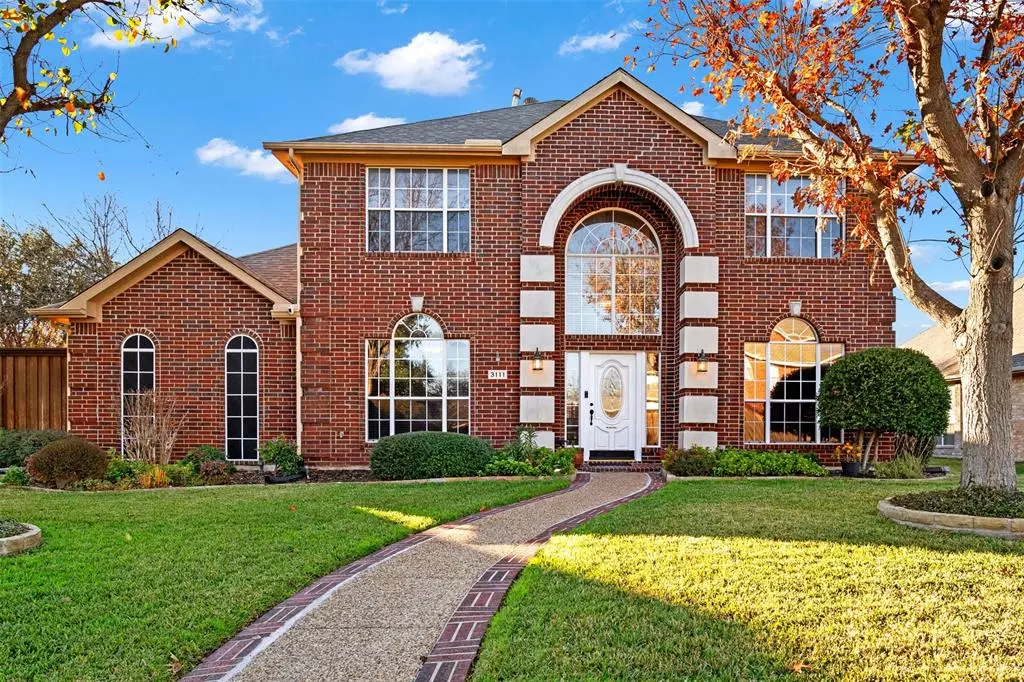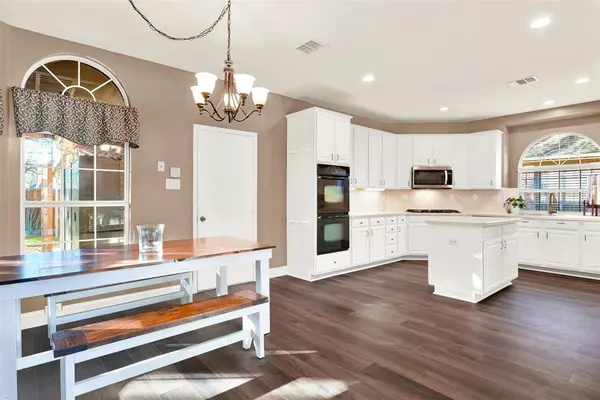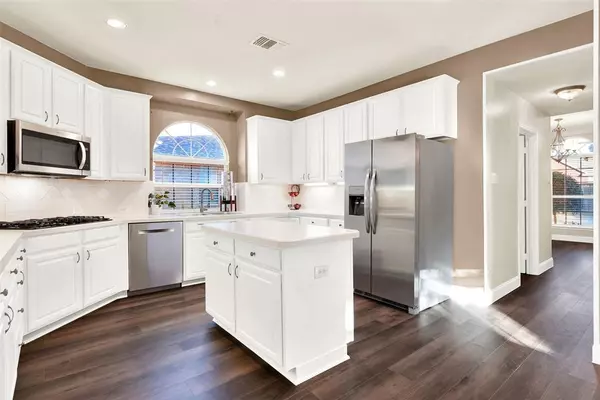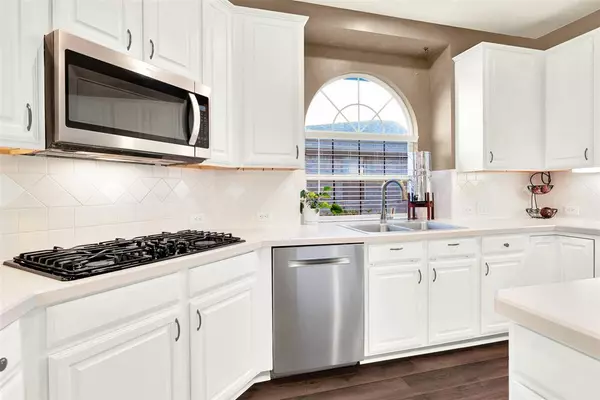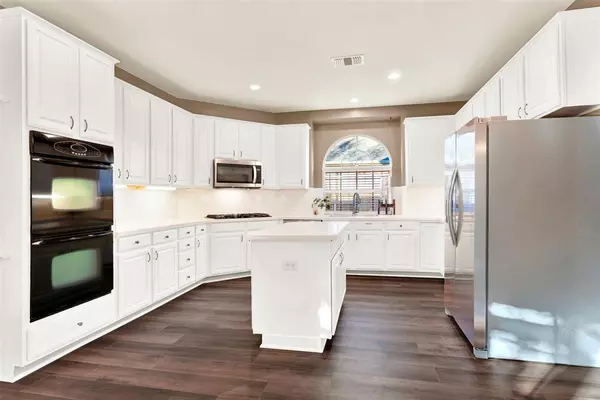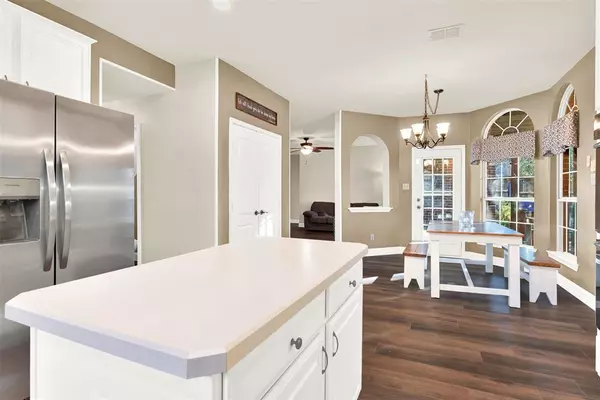4 Beds
3 Baths
2,896 SqFt
4 Beds
3 Baths
2,896 SqFt
Key Details
Property Type Single Family Home
Sub Type Single Family Residence
Listing Status Active
Purchase Type For Sale
Square Footage 2,896 sqft
Price per Sqft $191
Subdivision Wyndsor Estates Ph V-A
MLS Listing ID 20804151
Style Traditional
Bedrooms 4
Full Baths 2
Half Baths 1
HOA Fees $119/qua
HOA Y/N Mandatory
Year Built 1997
Annual Tax Amount $8,189
Lot Size 9,583 Sqft
Acres 0.22
Property Description
As you enter, admire the wood stairs and two-story entryway. The kitchen is a highlight, featuring a large island, an oversized pantry, stainless steel appliances, a double oven, an upgraded 5-burner gas cooktop, and under-counter lighting. There is ample space for multiple cooks to work together. The large living areas are perfect for entertaining, and with numerous windows, you can enjoy views of the stunning backyard from several rooms.
The backyard is a private oasis, complete with an 8-foot board-on-board fence and a sliding gate across the driveway for maximum privacy. It includes a large covered porch with a ceiling fan and roll-down shades. The porch is large enough for multiple tables. Additionally, there is a 10'x20' deck for extra seating and a 6'x8' storage shed for your lawn tools and mower. Raised garden beds are ready for spring planting, and both HVAC units have been replaced. There are no homes behind this house ensuring additional privacy. The carport provides additional covered parking for two vehicles, while the garage features an epoxy floor.
Enjoy the convenience of being within walking distance to the highly rated Plano ISD elementary school and Breckinridge Park.
Location
State TX
County Collin
Community Jogging Path/Bike Path, Park, Playground, Sidewalks
Direction From US 75 and 190, exit Renner Road and go East. Turn right on Brand Rd. You will see Breckinridge Park on your right. Turn left on Hartford Drive. Turn right at the stop sign on Coventry. Miller Elementary School is on the left. Turn right on Lincolnshire. Home is on the right. Sign in yard.
Rooms
Dining Room 2
Interior
Interior Features Cable TV Available, High Speed Internet Available, Kitchen Island, Pantry, Walk-In Closet(s)
Heating Central, Fireplace(s), Natural Gas
Cooling Ceiling Fan(s), Central Air, Electric, Roof Turbine(s)
Flooring Ceramic Tile, Laminate, Luxury Vinyl Plank
Fireplaces Number 1
Fireplaces Type Brick, Gas, Gas Logs, Gas Starter, Glass Doors, Living Room, Raised Hearth
Appliance Dishwasher, Disposal, Electric Oven, Gas Cooktop, Gas Water Heater, Microwave, Double Oven, Plumbed For Gas in Kitchen
Heat Source Central, Fireplace(s), Natural Gas
Laundry Electric Dryer Hookup, Utility Room, Full Size W/D Area, Washer Hookup
Exterior
Exterior Feature Covered Patio/Porch, Garden(s), Rain Gutters, Outdoor Living Center, Private Yard, Storage
Garage Spaces 2.0
Carport Spaces 2
Fence Electric, Fenced, Wood
Community Features Jogging Path/Bike Path, Park, Playground, Sidewalks
Utilities Available Alley, Asphalt, Cable Available, City Sewer, City Water, Electricity Available, Electricity Connected, Individual Gas Meter, Individual Water Meter, Natural Gas Available, Sidewalk
Roof Type Composition
Total Parking Spaces 4
Garage Yes
Building
Lot Description Few Trees, Interior Lot, Landscaped, Lrg. Backyard Grass, Sprinkler System, Subdivision
Story Two
Foundation Slab
Level or Stories Two
Structure Type Brick
Schools
Elementary Schools Miller
Middle Schools Murphy
High Schools Mcmillen
School District Plano Isd
Others
Ownership See Transaction Desk
Acceptable Financing Cash, Conventional, FHA, VA Loan
Listing Terms Cash, Conventional, FHA, VA Loan


