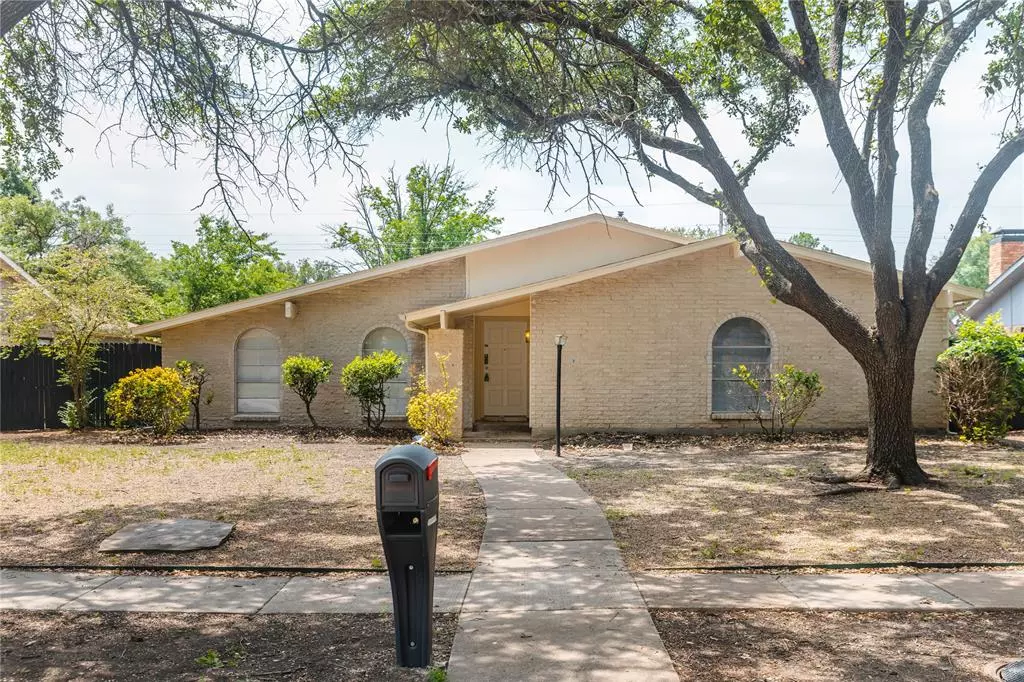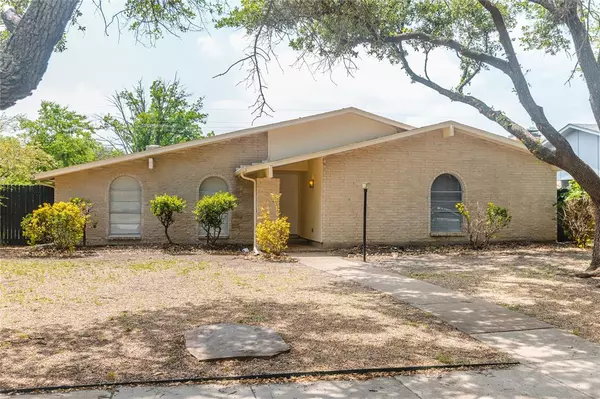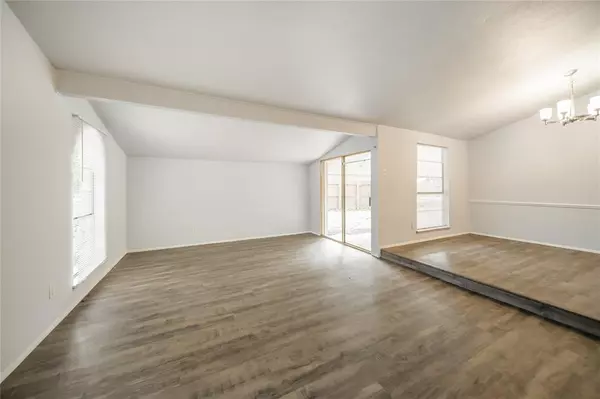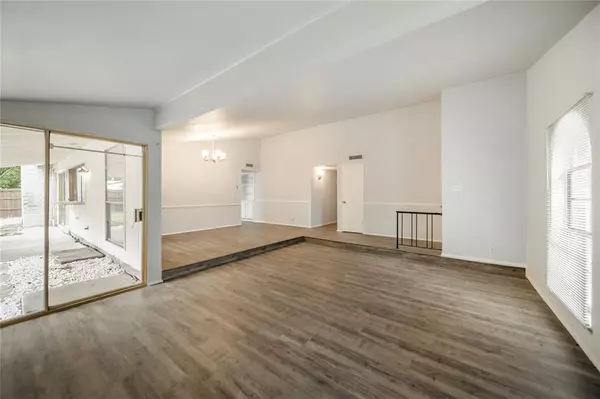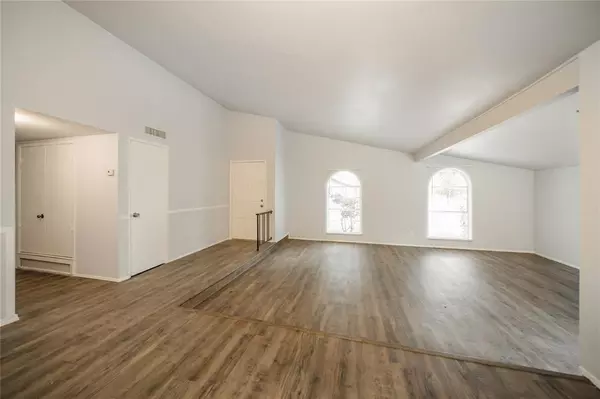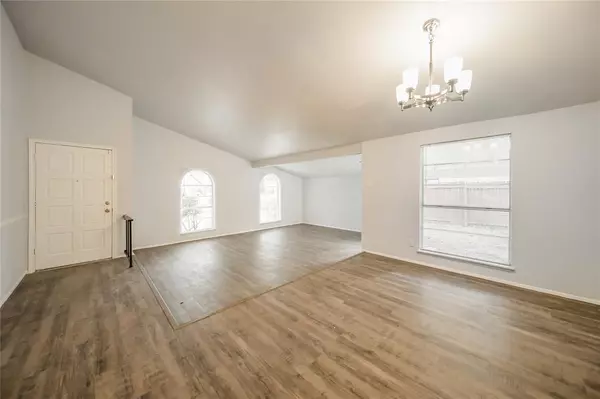3 Beds
2 Baths
2,006 SqFt
3 Beds
2 Baths
2,006 SqFt
Key Details
Property Type Single Family Home
Sub Type Single Family Residence
Listing Status Pending
Purchase Type For Rent
Square Footage 2,006 sqft
Subdivision Park Forest Add 5
MLS Listing ID 20810640
Style Traditional
Bedrooms 3
Full Baths 2
PAD Fee $1
HOA Y/N None
Year Built 1974
Lot Size 8,712 Sqft
Acres 0.2
Property Description
with freshly painted interior and updated luxury vinyl plank floors throughout the home. The formal living room is
accented by a vaulted ceiling and adjoins the formal dining area. The formal dining area has a dry bar for elegant
entertaining. The casual living area is open to the kitchen and has a wood burning fireplace. The kitchen has been
recently updated with new painted cabinets and granite countertops. It has a stainless steel dishwasher and a electric range. There is room in the kitchen for a breakfast table. The primary suite is
oversized with a walk-in closet and has an ensuite bath. The ensuite bath features a vanity with granite countertop.
The other two bedrooms are generous in size and plenty of closet space. The tree shaded yard features a large covered
patio in the backyard.
Location
State TX
County Collin
Direction SEE GPS
Rooms
Dining Room 1
Interior
Heating Central, Natural Gas
Cooling Central Air, Electric
Fireplaces Number 1
Fireplaces Type Brick, Wood Burning
Appliance Dishwasher, Disposal, Electric Range, Vented Exhaust Fan
Heat Source Central, Natural Gas
Exterior
Garage Spaces 2.0
Utilities Available City Sewer, City Water
Total Parking Spaces 2
Garage Yes
Building
Story One
Level or Stories One
Structure Type Brick
Schools
Elementary Schools Christie
Middle Schools Carpenter
High Schools Clark
School District Plano Isd
Others
Pets Allowed Yes, Cats OK, Dogs OK
Restrictions Deed,No Smoking,No Sublease,No Waterbeds,Other
Pets Allowed Yes, Cats OK, Dogs OK


