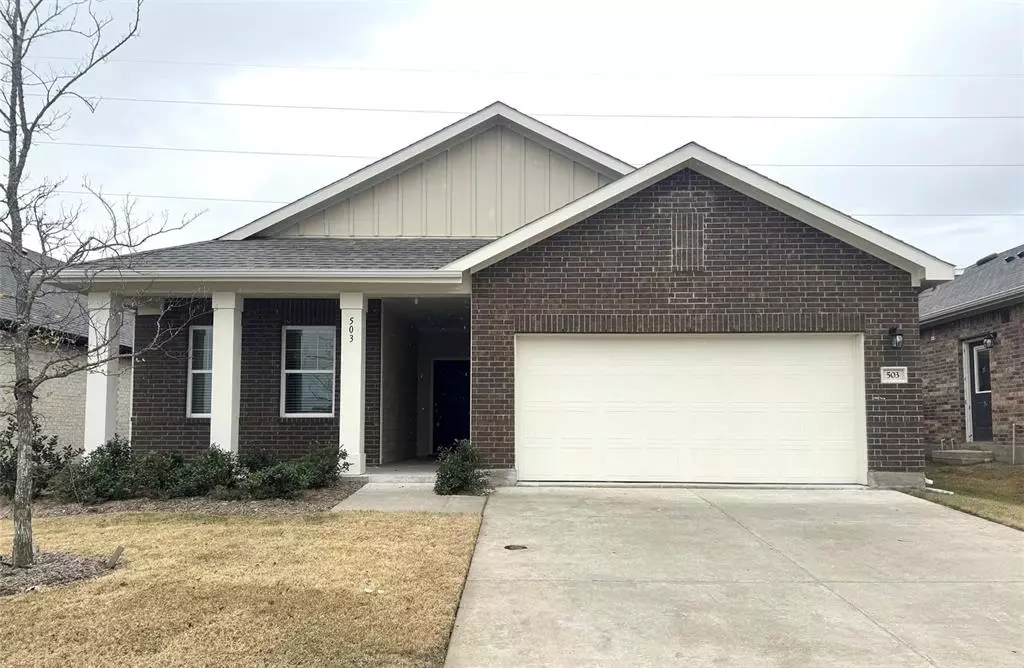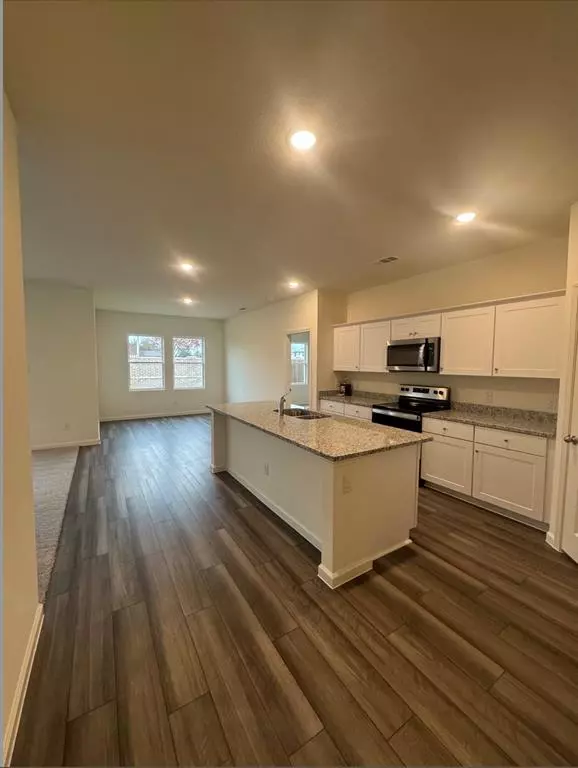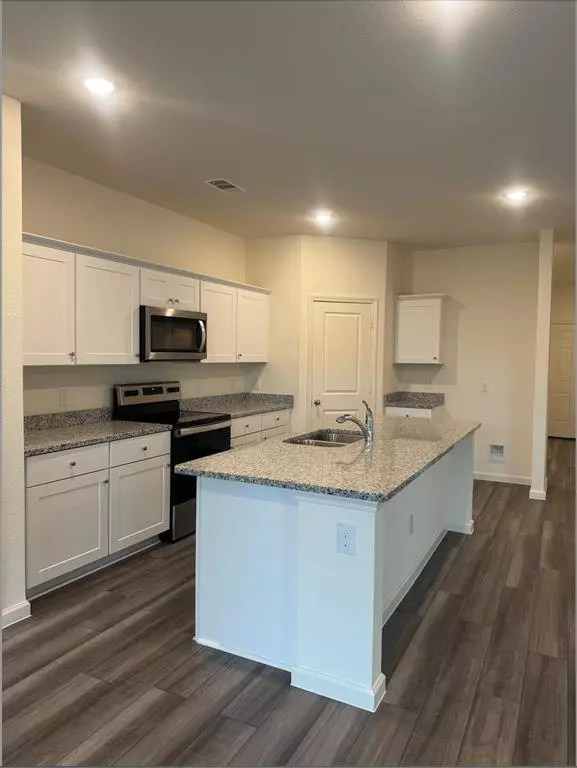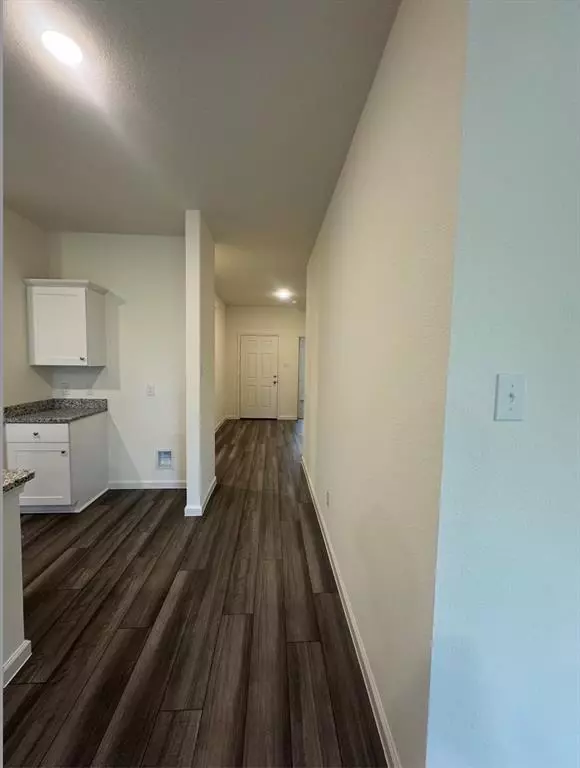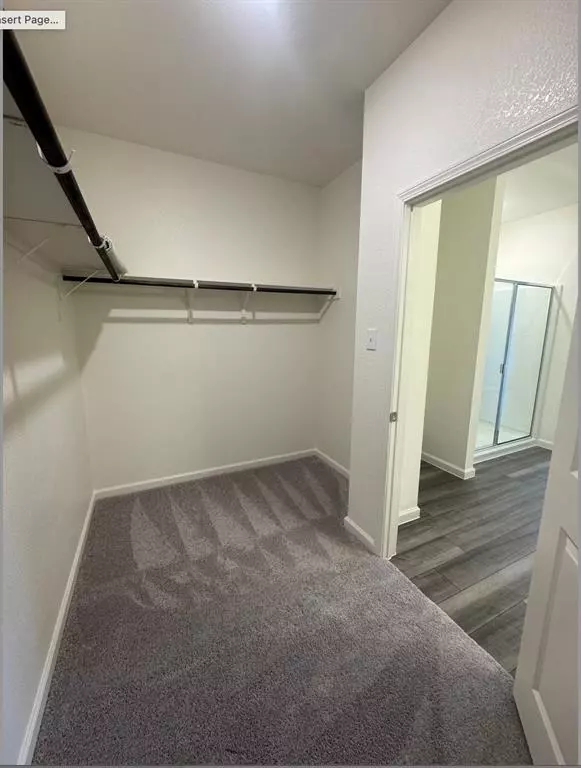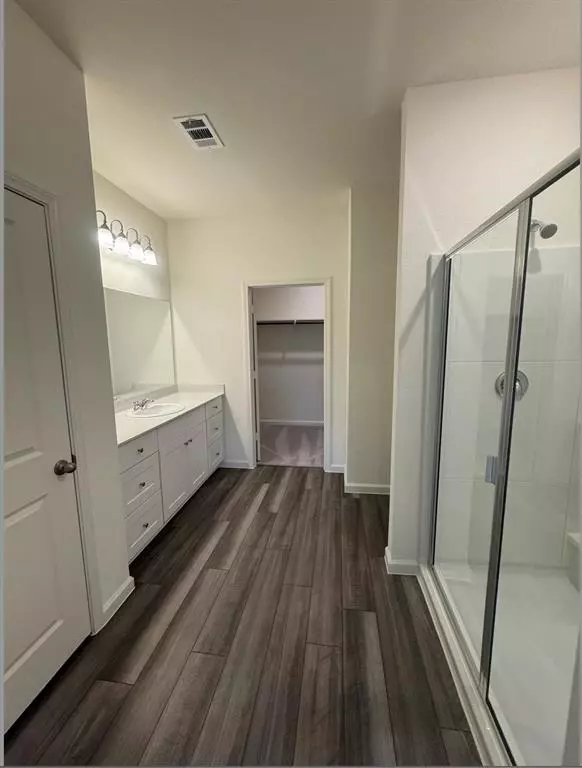4 Beds
2 Baths
1,778 SqFt
4 Beds
2 Baths
1,778 SqFt
Key Details
Property Type Single Family Home
Sub Type Single Family Residence
Listing Status Active
Purchase Type For Rent
Square Footage 1,778 sqft
Subdivision Monticello Park
MLS Listing ID 20812775
Style Traditional
Bedrooms 4
Full Baths 2
PAD Fee $1
HOA Y/N Mandatory
Year Built 2024
Lot Size 5,702 Sqft
Acres 0.1309
Property Description
Step into this beautifully designed 2024-built single-story home that offers modern living at its finest! Featuring 4 spacious bedrooms and 2 luxurious bathrooms, this property combines style, comfort, and convenience.
Key Features:
Newly Built in 2024: Enjoy the fresh, modern finishes and energy-efficient design of a brand-new home.
Single-Story Layout: Perfect for families, retirees, or anyone seeking the ease of no stairs!
Gourmet Kitchen: Designed to impress, the kitchen features granite countertops, sleek stainless steel appliances, and ample storage space, making it a
chef's dream.
Bright and Open Living Space: The living area boasts a sliding glass door that opens to the backyard, flooding the space with natural light and offering easy access for outdoor entertaining.
Prime Location: Close to highly-rated schools, making it ideal for families.
Community Features: Kids play area, walk and bike trails, community pool, great suburban feeling
Convenient Access: Minutes away from major highways, ensuring an easy commute to work, shopping, and entertainment.
Spacious Living: The open floor plan and ample natural light make this home feel even larger and more inviting.
Don't miss this incredible opportunity to live in a brand-new home with high-end finishes and modern amenities in a highly sought-after neighborhood. Contact us today to schedule a viewing!
Tenant pay all utilities and Lawn maintenance
No smoking allowed
Owner pays HOA
Location
State TX
County Collin
Direction Use GPS
Rooms
Dining Room 1
Interior
Interior Features Cable TV Available, Granite Counters, High Speed Internet Available, Kitchen Island, Open Floorplan, Pantry, Walk-In Closet(s)
Heating Central, Electric
Cooling Ceiling Fan(s), Central Air, Electric
Flooring Carpet, Tile, Wood
Fireplaces Number 1
Fireplaces Type Gas, Gas Starter, Stone
Appliance Dishwasher, Disposal, Gas Cooktop, Gas Oven, Microwave, Convection Oven, Refrigerator, Tankless Water Heater
Heat Source Central, Electric
Laundry Electric Dryer Hookup, Washer Hookup
Exterior
Exterior Feature Covered Patio/Porch
Garage Spaces 2.0
Fence Wood
Utilities Available Cable Available, City Sewer, City Water, Concrete, Curbs, Electricity Available, Individual Gas Meter, Individual Water Meter
Roof Type Composition
Total Parking Spaces 2
Garage Yes
Building
Lot Description Interior Lot, Landscaped, Sprinkler System
Story One
Foundation Slab
Level or Stories One
Structure Type Brick
Schools
Elementary Schools Godwin
Middle Schools Southard
High Schools Princeton
School District Princeton Isd
Others
Pets Allowed Yes, Cats OK, Dogs OK, Number Limit, Size Limit
Restrictions No Smoking,No Sublease
Ownership Pavan
Pets Allowed Yes, Cats OK, Dogs OK, Number Limit, Size Limit


