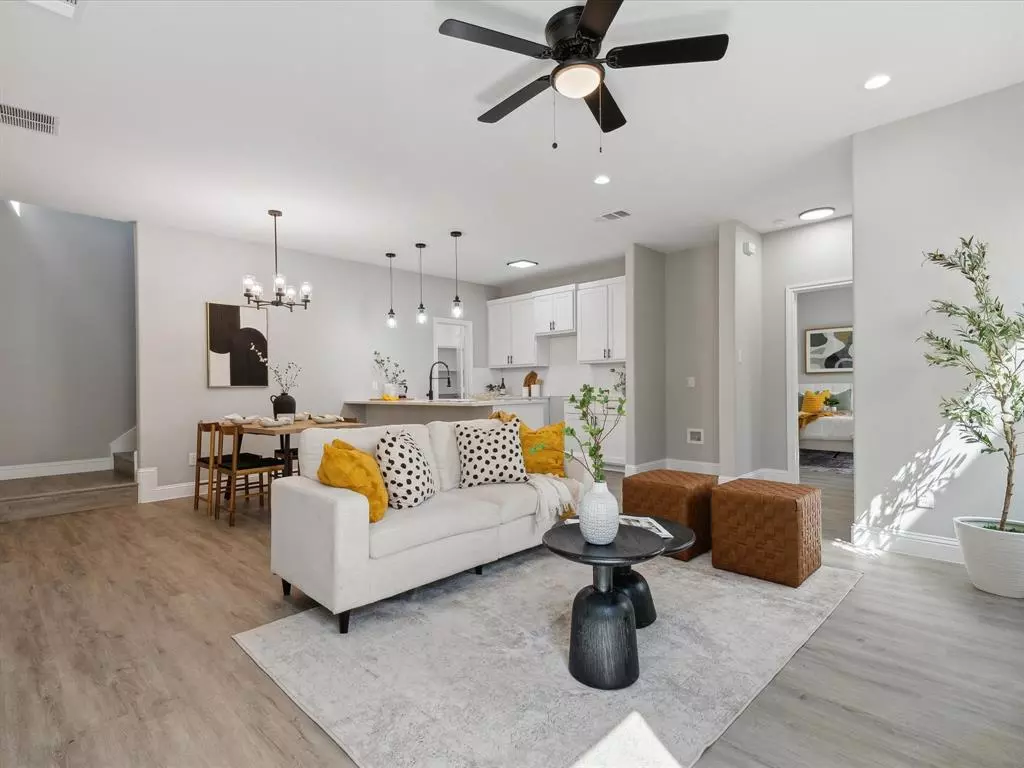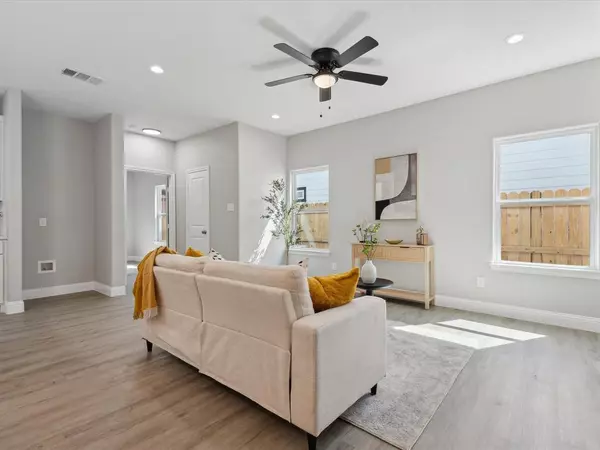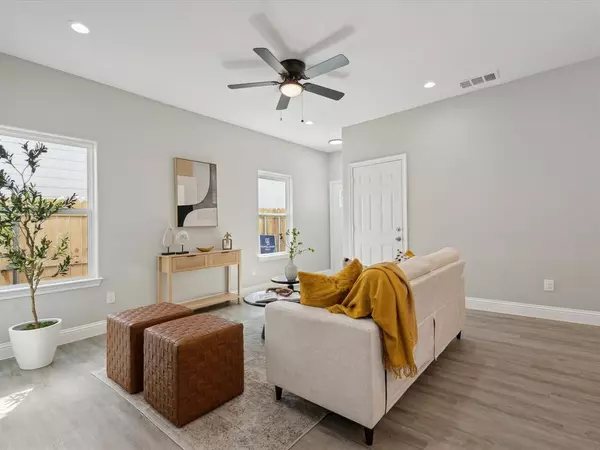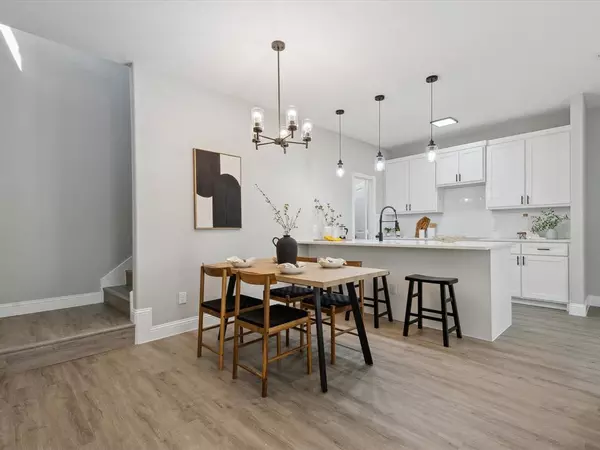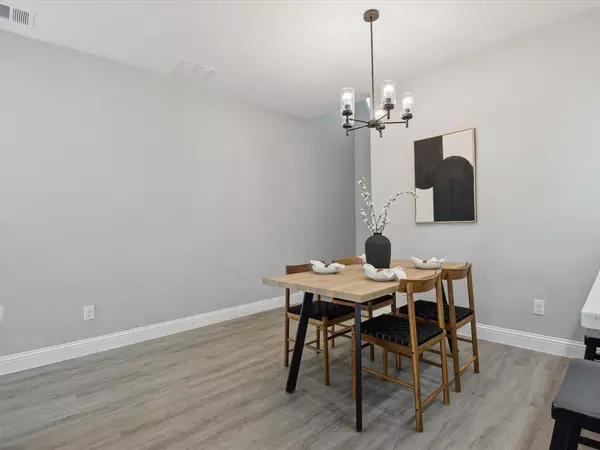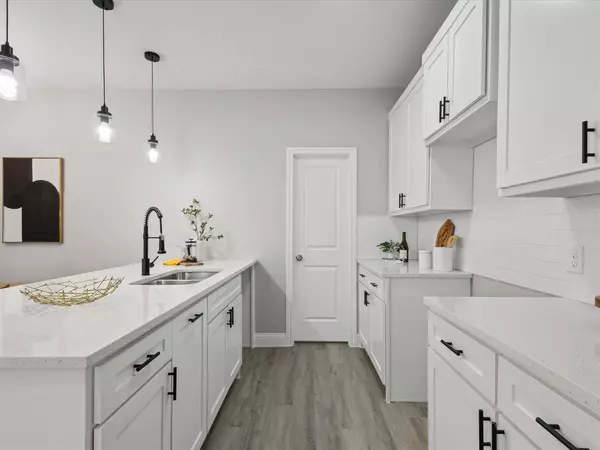3 Beds
3 Baths
1,743 SqFt
3 Beds
3 Baths
1,743 SqFt
OPEN HOUSE
Sat Jan 25, 1:00pm - 3:00pm
Key Details
Property Type Single Family Home
Sub Type Single Family Residence
Listing Status Active
Purchase Type For Sale
Square Footage 1,743 sqft
Price per Sqft $183
Subdivision Stoneport Villas
MLS Listing ID 20811855
Style Traditional
Bedrooms 3
Full Baths 2
Half Baths 1
HOA Y/N None
Year Built 2024
Annual Tax Amount $551
Lot Size 4,791 Sqft
Acres 0.11
Property Description
If you are looking for Welcome to this newly built two-story home featuring 3 bedrooms and 2 bathrooms. Designed with an open-concept layout, this home offers soaring ceilings and a bright, airy color scheme. Abundant natural light fills the spacious living areas through large windows, enhanced by modern lighting fixtures over the dining area and breakfast bar. The kitchen is equipped with white shaker-style cabinets, sleek quartz countertops, and a peninsula that provides extra seating. A convenient powder room, and an attached two-car garage.
The main-level primary suite offers a generous walk-in closet and a private ensuite for added comfort. Upstairs, you'll find two sizable bedrooms and a shared bathroom with a shower-tub combination. Additional highlights include a versatile second-floor loft.
Situated in a prime location with easy access to I-45, Loop 12, and US 175, this home is just 10 miles from downtown Dallas. Don't miss out—schedule your showing today!
Location
State TX
County Dallas
Direction Please see GPS
Rooms
Dining Room 1
Interior
Interior Features Decorative Lighting, Granite Counters, Kitchen Island, Loft, Open Floorplan, Pantry
Heating Central
Cooling Central Air
Flooring Vinyl
Appliance Dishwasher, Electric Range, Microwave
Heat Source Central
Exterior
Fence Wood
Utilities Available City Sewer, City Water
Roof Type Composition
Garage No
Building
Lot Description Corner Lot
Story One
Foundation Slab
Level or Stories One
Structure Type Siding
Schools
Elementary Schools Ebby Halliday
Middle Schools Comstock
High Schools H Grady Spruce
School District Dallas Isd
Others
Restrictions None
Ownership See Tax
Acceptable Financing Cash, Conventional, FHA, VA Loan
Listing Terms Cash, Conventional, FHA, VA Loan


