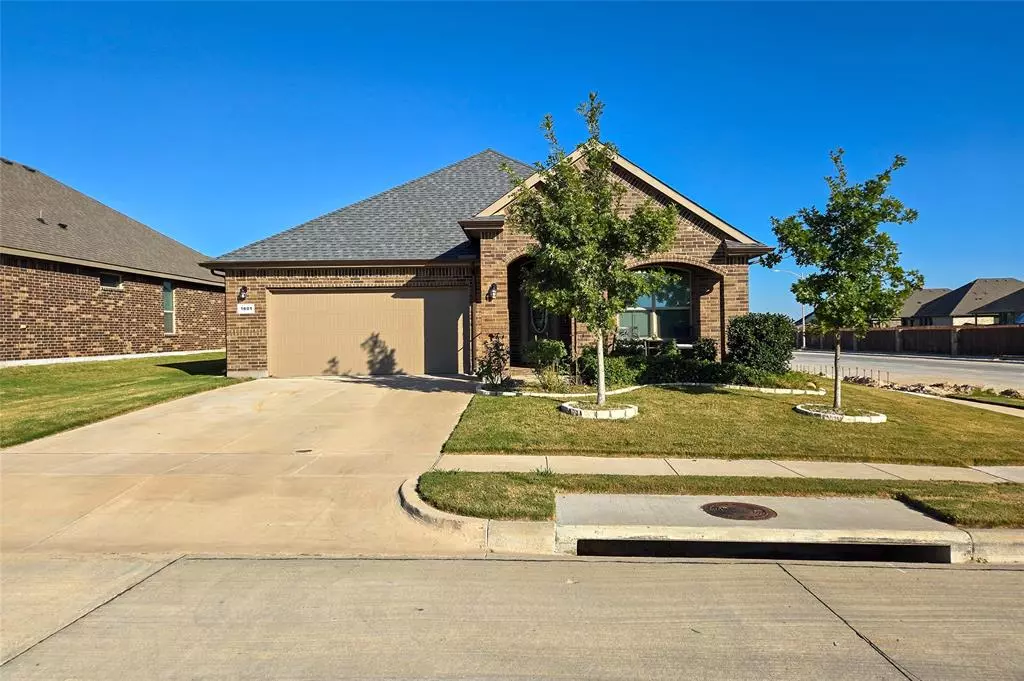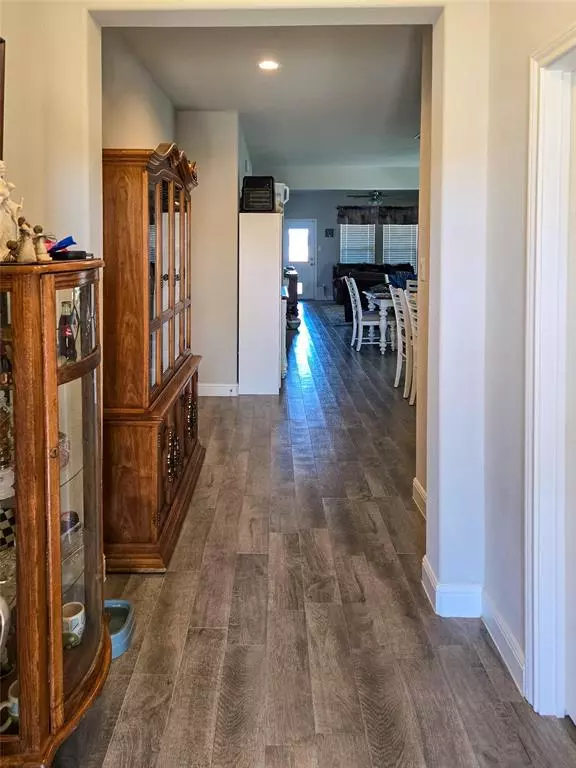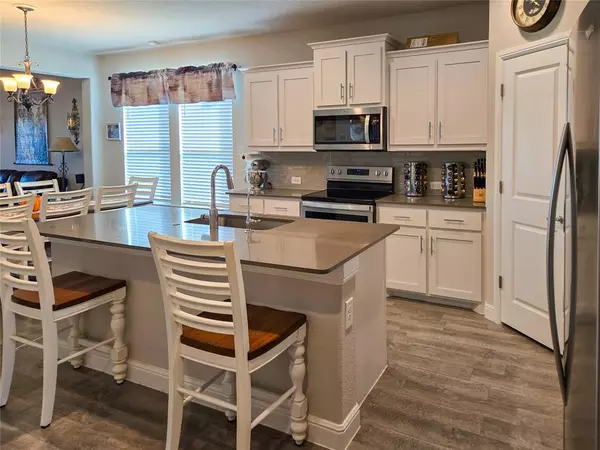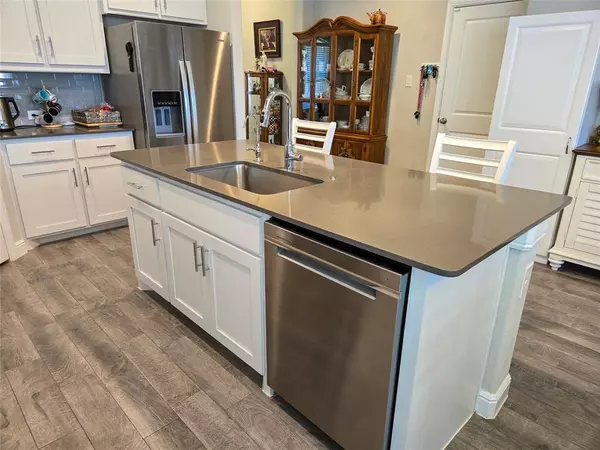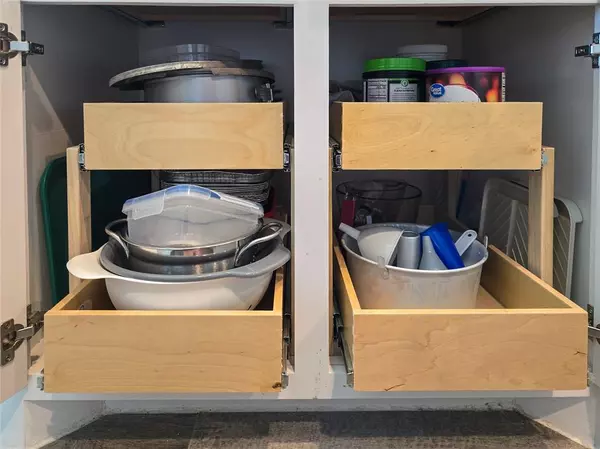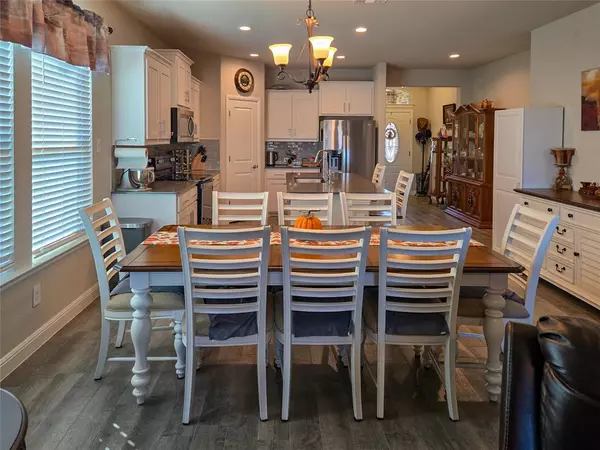3 Beds
2 Baths
1,900 SqFt
3 Beds
2 Baths
1,900 SqFt
Key Details
Property Type Single Family Home
Sub Type Single Family Residence
Listing Status Active
Purchase Type For Sale
Square Footage 1,900 sqft
Price per Sqft $181
Subdivision Saratoga Ph 2-A
MLS Listing ID 20815339
Bedrooms 3
Full Baths 2
HOA Fees $200
HOA Y/N Mandatory
Year Built 2021
Annual Tax Amount $5,466
Lot Size 7,274 Sqft
Acres 0.167
Property Description
Minutes from major groceries and historical downtown. Open flex plan offering 3 bedrooms, 2 baths, den, dining, and office.
Upgraded conveniences! The kitchen has stainless appliances – dishwasher replaced recently with upscale DW. Subway tile and quartz counters.
Island for seating. Shaker-style cabinets with lower drawers. Walk in pantry. Laundry provides room for an extra fridge.
All windows have adjustable faux blinds. The dining area is spacious. Kinetico reverse osmosis water system in kitchen. Expanded patio,
6 ft. fence. Sprinkler system front and back. 10 x 10 storage building with 2x4 work bench.
64 sf hanging storage in garage-partially floored attic above the garage.
Roof replaced 1-24 with class 3 rated roofing with deluxe textured antique copper style gutters. Updated exterior paint 1-24.
Energy efficient – 15 SEER HVAC, heat pump, low E double pane vinyl windows. Recent maintenance with new capacitor 3-24. ***Possibility of assumption 3.125% VA Loan for qualified Vets.***
All information herein is believed to be accurate but must be verified by Buyer's Agent and Buyer prior to closing. Neither Seller nor Listing Broker-Agent make any warranties or representation as to accuracy.
Location
State TX
County Hood
Direction GPS Friendly
Rooms
Dining Room 1
Interior
Interior Features Cable TV Available, High Speed Internet Available, Kitchen Island, Open Floorplan, Pantry, Walk-In Closet(s)
Heating Central, Electric
Cooling Central Air, Electric
Appliance Dishwasher, Disposal, Dryer, Electric Range, Microwave, Refrigerator, Washer, Water Filter
Heat Source Central, Electric
Exterior
Exterior Feature Covered Patio/Porch, Rain Gutters, Storage
Garage Spaces 2.0
Fence Back Yard, Wood
Utilities Available Cable Available, City Sewer, City Water, Co-op Electric, Curbs, Sidewalk, Underground Utilities
Roof Type Composition
Total Parking Spaces 2
Garage Yes
Building
Lot Description Corner Lot, Landscaped, Sprinkler System
Story One
Foundation Slab
Level or Stories One
Structure Type Brick
Schools
Elementary Schools Acton
Middle Schools Acton
High Schools Granbury
School District Granbury Isd
Others
Restrictions Deed
Ownership See Record
Acceptable Financing Cash, Conventional, FHA, Texas Vet, VA Loan
Listing Terms Cash, Conventional, FHA, Texas Vet, VA Loan


