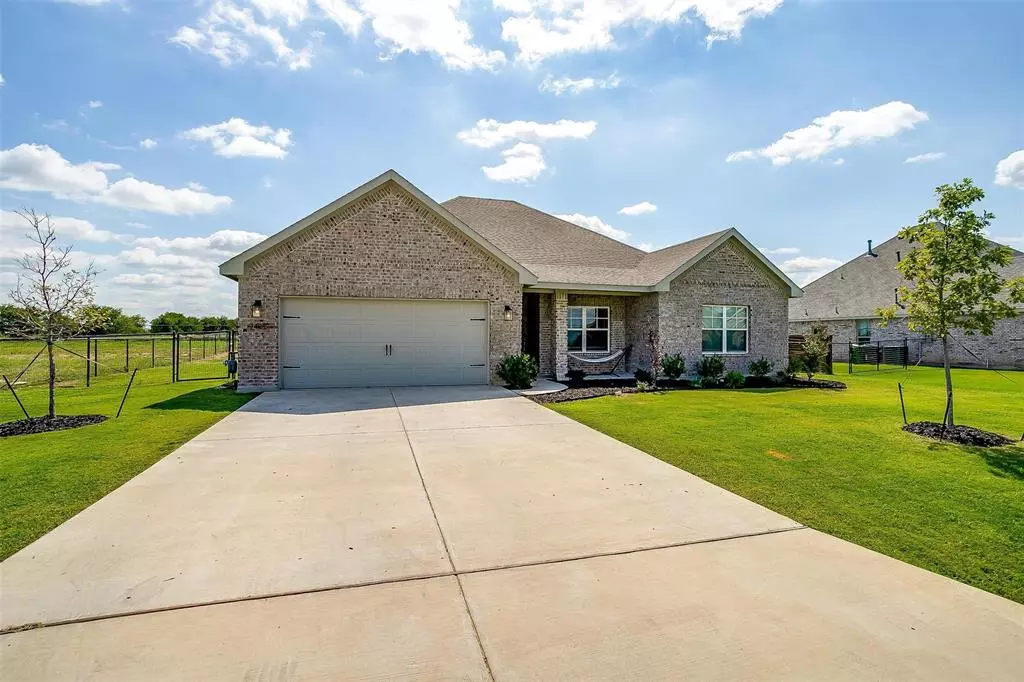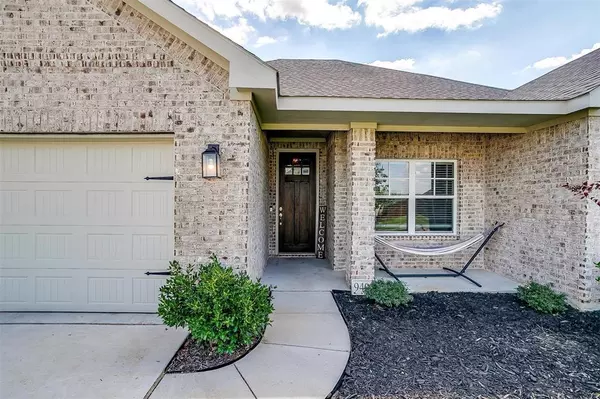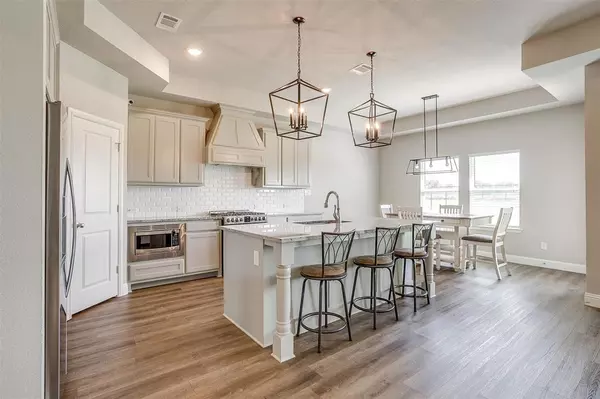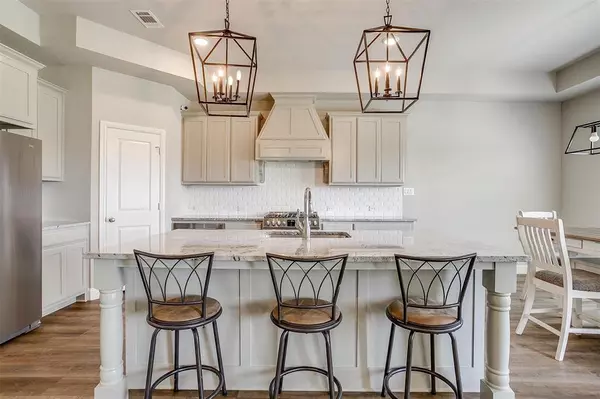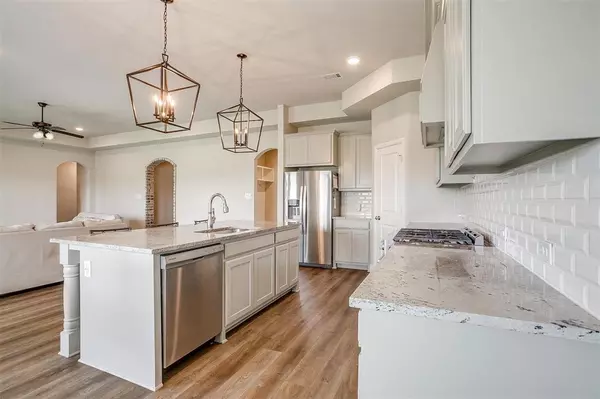3 Beds
2 Baths
2,110 SqFt
3 Beds
2 Baths
2,110 SqFt
Key Details
Property Type Single Family Home
Sub Type Single Family Residence
Listing Status Active
Purchase Type For Sale
Square Footage 2,110 sqft
Price per Sqft $210
Subdivision Wildcat Ridge Phase Ii
MLS Listing ID 20818824
Style Traditional
Bedrooms 3
Full Baths 2
HOA Fees $585/ann
HOA Y/N Mandatory
Year Built 2021
Lot Size 0.410 Acres
Acres 0.41
Property Description
Located just 20 minutes from Fort Worth via the Chisholm Trail Parkway, this stunning home offers the perfect blend of comfort, style, and convenience. Boasting 3 spacious bedrooms and 2 beautifully designed bathrooms, this home provides the ideal setting for modern living.
The open-concept layout creates a seamless flow between the living spaces, making it perfect for entertaining or simply enjoying quality time with family. The kitchen, with its generous counter space and ample storage, is ready for your culinary creations.
You'll love having two versatile living areas: the first is ideal for family gatherings or hosting friends, while the second can easily transform into a home office, playroom, or cozy den—whatever suits your lifestyle.
Step outside to an impressive .41-acre backyard, a true outdoor oasis with endless possibilities. Whether you dream of gardening, building a play set, or designing your own private retreat, this expansive space is your blank canvas.
As part of the desirable Wildcat Ridge neighborhood, you'll enjoy community amenities including a sparkling pool and a fun play area, perfect for family activities and connecting with neighbors.
Location
State TX
County Johnson
Direction South on Chisolm Trail Toll Road, Exit 1187 E. After 3.5 miles, at the first stop light turn right on Winscott Plover Road, which will turn into FM 2331. Drive south approximately 8 miles and turn right onto Wildcat Ridge. The entrance is gated with a water feature. The home will be on the left.
Rooms
Dining Room 1
Interior
Interior Features Cable TV Available, Double Vanity, High Speed Internet Available, Pantry, Walk-In Closet(s)
Heating Central, Fireplace(s)
Cooling Ceiling Fan(s), Central Air, Electric
Flooring Carpet, Ceramic Tile, Luxury Vinyl Plank
Fireplaces Number 1
Fireplaces Type Brick
Appliance Built-in Gas Range, Dishwasher, Disposal, Electric Water Heater, Microwave, Vented Exhaust Fan
Heat Source Central, Fireplace(s)
Exterior
Exterior Feature Covered Patio/Porch, Private Yard
Garage Spaces 2.0
Fence Back Yard, Fenced, Gate
Utilities Available City Water, Co-op Electric, Community Mailbox, Individual Gas Meter, Individual Water Meter, Underground Utilities
Roof Type Composition
Total Parking Spaces 2
Garage Yes
Building
Lot Description Interior Lot, Sprinkler System
Story One
Foundation Slab
Level or Stories One
Structure Type Brick,Fiber Cement
Schools
Elementary Schools Legacy
Middle Schools Godley
High Schools Godley
School District Godley Isd
Others
Ownership Of Record
Acceptable Financing Cash, Conventional, FHA, VA Loan
Listing Terms Cash, Conventional, FHA, VA Loan


