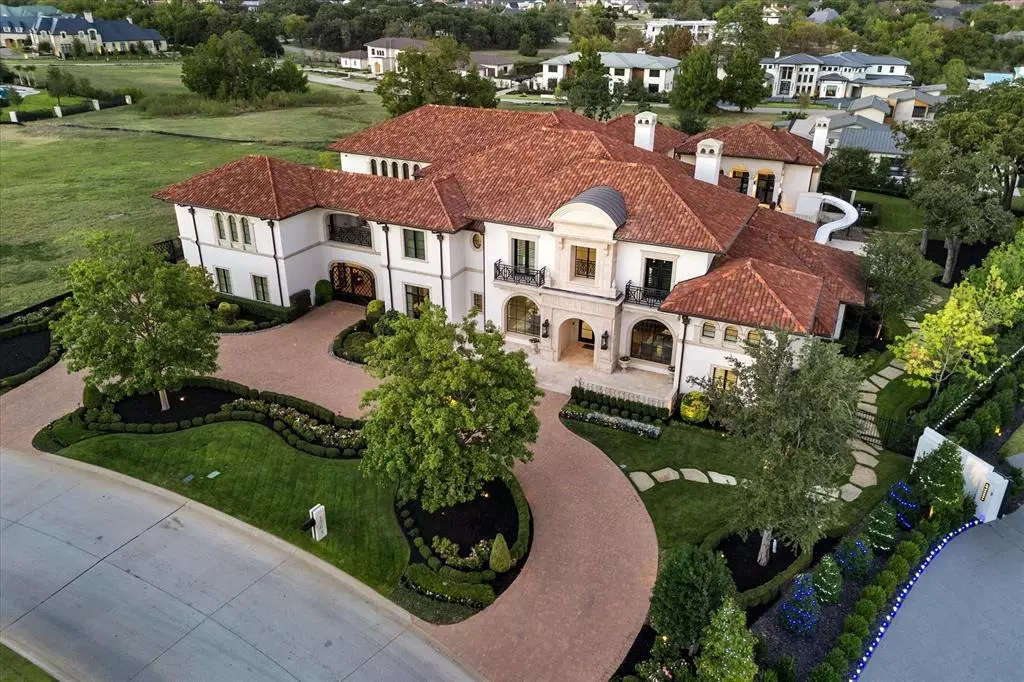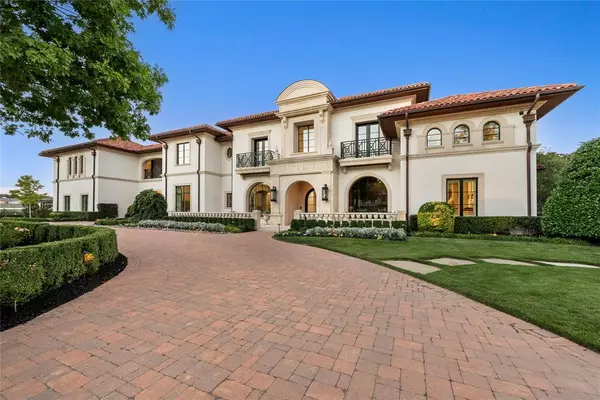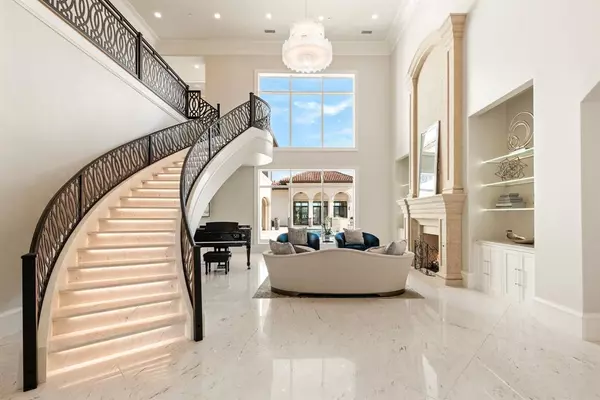6 Beds
11 Baths
13,611 SqFt
6 Beds
11 Baths
13,611 SqFt
Key Details
Property Type Single Family Home
Sub Type Single Family Residence
Listing Status Active
Purchase Type For Sale
Square Footage 13,611 sqft
Price per Sqft $918
Subdivision Estates-Quail Hollow Ph I
MLS Listing ID 20778967
Style Spanish
Bedrooms 6
Full Baths 9
Half Baths 2
HOA Fees $7,150/ann
HOA Y/N Mandatory
Year Built 2020
Annual Tax Amount $120,970
Lot Size 1.201 Acres
Acres 1.201
Property Description
Location
State TX
County Tarrant
Community Gated, Guarded Entrance
Direction From 114 go south on Davis Blvd, then left on Oak Glen Lane into the Quail Hollow neighborhood.
Rooms
Dining Room 2
Interior
Interior Features Built-in Features, Built-in Wine Cooler, Chandelier, Decorative Lighting, Double Vanity, Dry Bar, Eat-in Kitchen, Elevator, Flat Screen Wiring, Granite Counters, High Speed Internet Available, Kitchen Island, Loft, Multiple Staircases, Open Floorplan, Sound System Wiring, Vaulted Ceiling(s), Walk-In Closet(s), Wet Bar
Heating Central, Natural Gas
Cooling Ceiling Fan(s), Central Air, Electric
Flooring Hardwood, Marble
Fireplaces Number 3
Fireplaces Type Family Room, Gas, Living Room, Outside, Stone
Equipment Home Theater
Appliance Built-in Coffee Maker, Built-in Refrigerator, Commercial Grade Range, Commercial Grade Vent, Dishwasher, Disposal, Dryer, Ice Maker, Microwave, Convection Oven, Double Oven, Plumbed For Gas in Kitchen, Warming Drawer, Washer
Heat Source Central, Natural Gas
Laundry Electric Dryer Hookup, Utility Room, Full Size W/D Area, Washer Hookup
Exterior
Exterior Feature Attached Grill, Awning(s), Balcony, Covered Patio/Porch, Fire Pit, Rain Gutters, Lighting, Outdoor Kitchen, Outdoor Living Center
Garage Spaces 5.0
Fence Back Yard, Fenced, Wrought Iron
Pool Diving Board, Heated, In Ground, Outdoor Pool, Separate Spa/Hot Tub, Water Feature, Waterfall
Community Features Gated, Guarded Entrance
Utilities Available City Sewer, City Water, Individual Gas Meter
Roof Type Spanish Tile
Total Parking Spaces 5
Garage Yes
Private Pool 1
Building
Lot Description Few Trees, Interior Lot, Landscaped, Lrg. Backyard Grass, Sprinkler System
Story Two
Foundation Slab
Level or Stories Two
Structure Type Stucco
Schools
Elementary Schools Walnut Grove
Middle Schools Carroll
High Schools Carroll
School District Carroll Isd
Others
Restrictions Deed
Ownership See agent
Acceptable Financing Cash, Conventional, VA Loan
Listing Terms Cash, Conventional, VA Loan
Special Listing Condition Aerial Photo, Deed Restrictions







