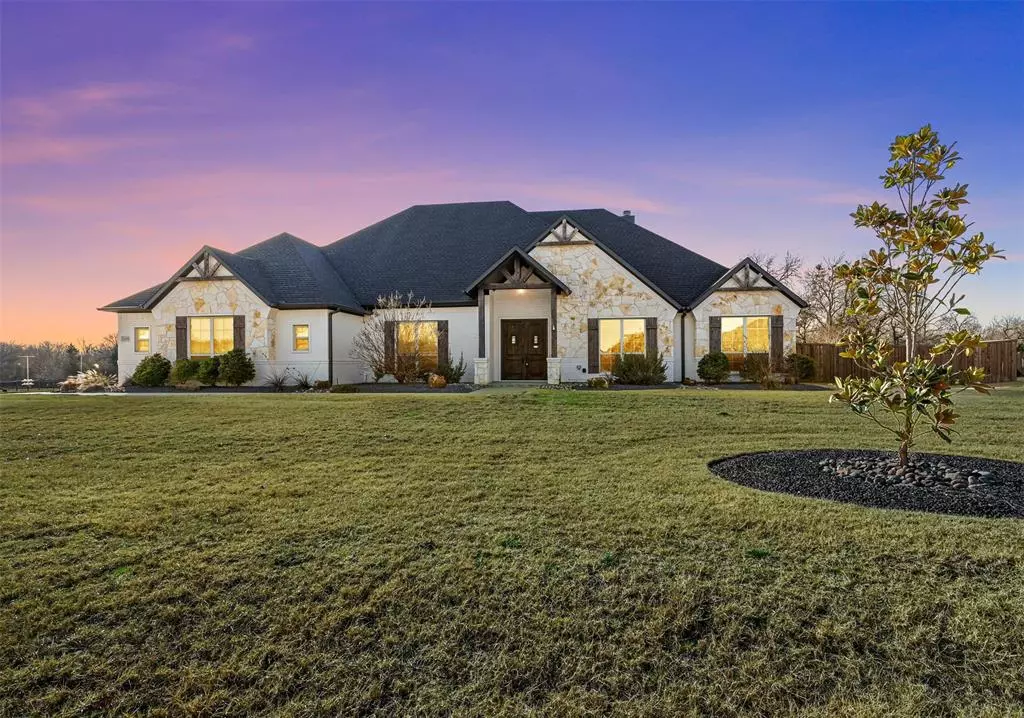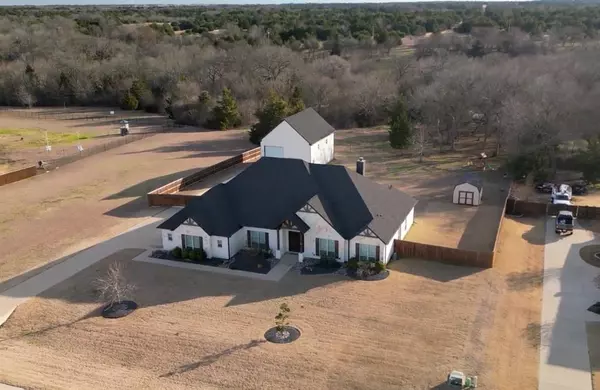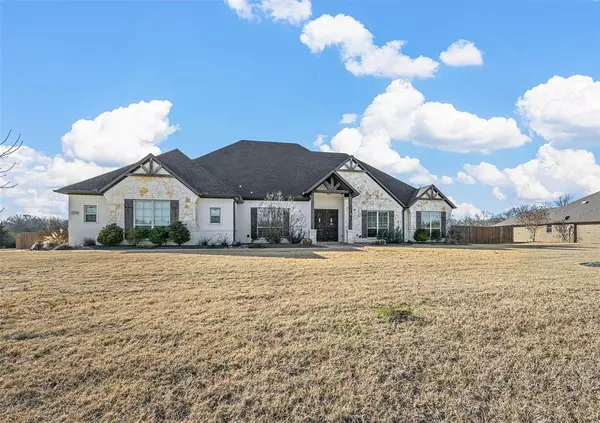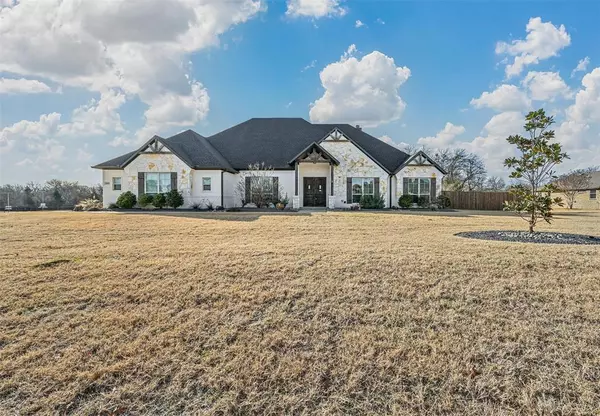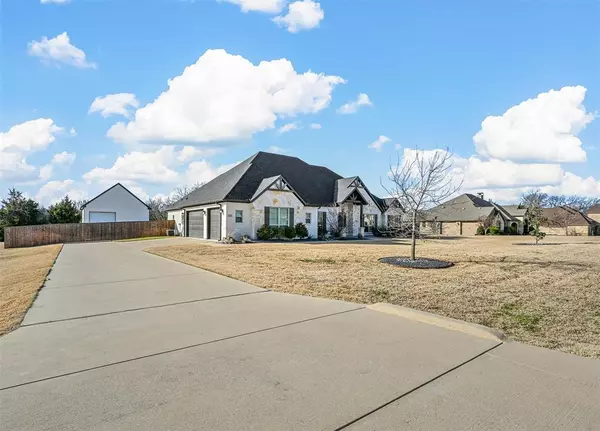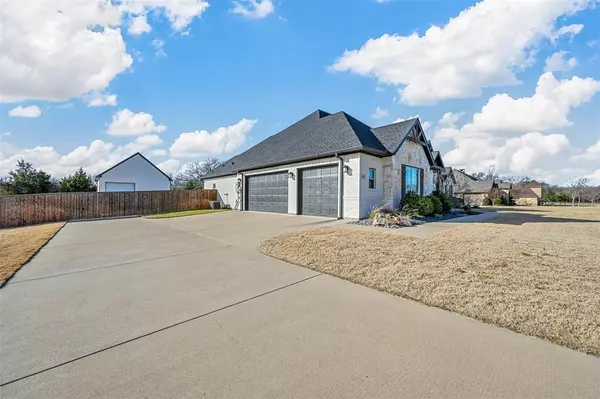4 Beds
3 Baths
2,854 SqFt
4 Beds
3 Baths
2,854 SqFt
Key Details
Property Type Single Family Home
Sub Type Single Family Residence
Listing Status Active
Purchase Type For Sale
Square Footage 2,854 sqft
Price per Sqft $301
Subdivision Mcalpin Manor Ph 2
MLS Listing ID 20818978
Style Modern Farmhouse
Bedrooms 4
Full Baths 3
HOA Fees $400/ann
HOA Y/N Mandatory
Year Built 2017
Annual Tax Amount $8,792
Lot Size 2.175 Acres
Acres 2.175
Property Description
This property also includes an attached 3-car garage, providing ample parking and storage space, A 500-gallon propane tank and a storm shelter located in the garage ensures safety during severe weather.
The outdoor space is truly exceptional, offering a heated pool, a pergola, and a built-in firepit—perfect for entertaining or relaxing. Additionally, a large shop with electricity and three bay doors is located just beyond the backyard, providing the ideal space for hobbies, storage, or projects. Overlooking a lush canopy of trees, the property feels private and serene, offering the perfect escape.
Located a few minutes from the historic downtown area, you'll have easy access to local shops, new restaurants, and community parks, combining rural privacy with nearby amenities.
If you're looking for a modern farmhouse with thoughtful details, ample space, and a peaceful setting, you are in the right place!
Location
State TX
County Ellis
Direction from 287, take 663, to 875, take a left on McAlpin Road. right on plainview and a left on fossil creek
Rooms
Dining Room 1
Interior
Interior Features Built-in Features, Chandelier, Decorative Lighting, Double Vanity, Eat-in Kitchen, Granite Counters, Kitchen Island, Open Floorplan, Paneling, Pantry, Walk-In Closet(s)
Heating Electric
Cooling Electric
Flooring Laminate, Tile
Fireplaces Number 1
Fireplaces Type Wood Burning
Appliance Dishwasher, Disposal, Electric Cooktop, Microwave, Double Oven
Heat Source Electric
Laundry Electric Dryer Hookup, Utility Room, Full Size W/D Area, Washer Hookup
Exterior
Exterior Feature Covered Deck, Covered Patio/Porch, Fire Pit, Playground, Storage
Garage Spaces 3.0
Fence Wood
Pool Gunite, Heated, In Ground, Water Feature, Waterfall
Utilities Available Co-op Water, Propane, Septic
Roof Type Composition
Total Parking Spaces 5
Garage Yes
Private Pool 1
Building
Lot Description Acreage
Story One
Foundation Slab
Level or Stories One
Structure Type Brick,Rock/Stone
Schools
Elementary Schools Larue Miller
Middle Schools Dieterich
High Schools Midlothian
School District Midlothian Isd
Others
Ownership See ECAD
Acceptable Financing Cash, Conventional, FHA, VA Loan
Listing Terms Cash, Conventional, FHA, VA Loan


