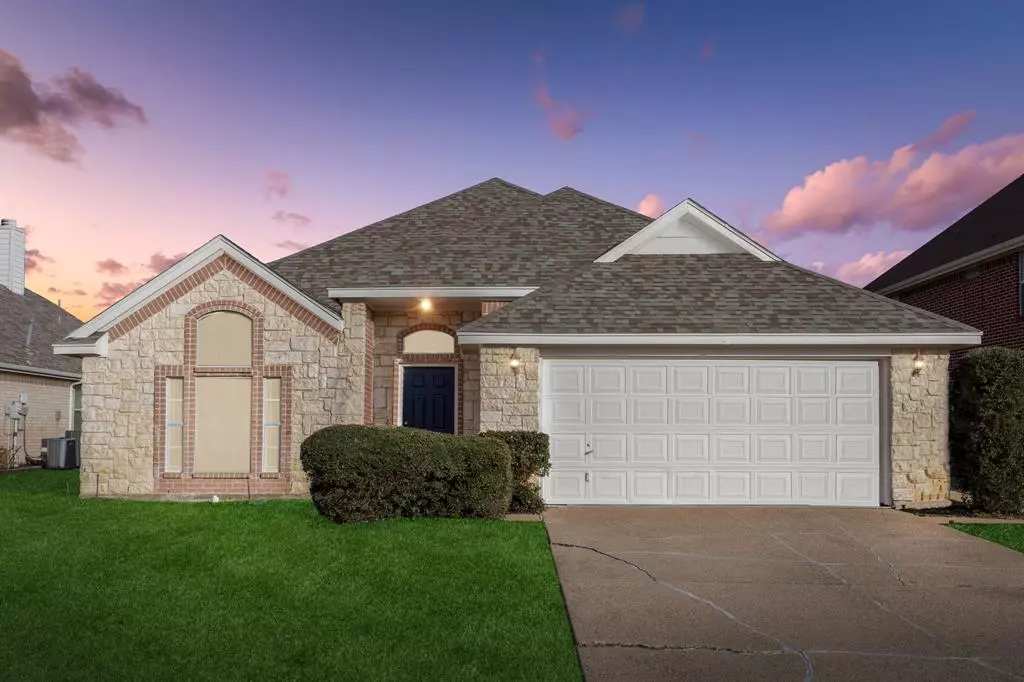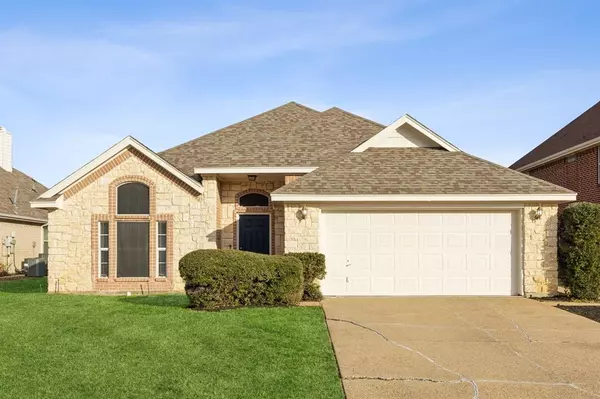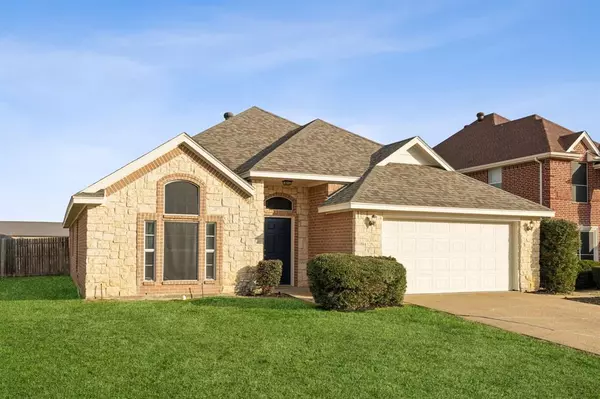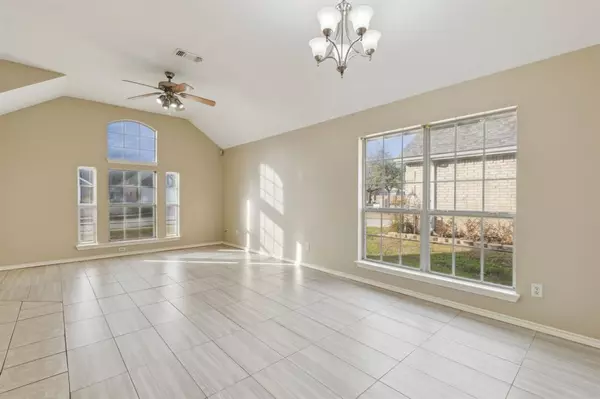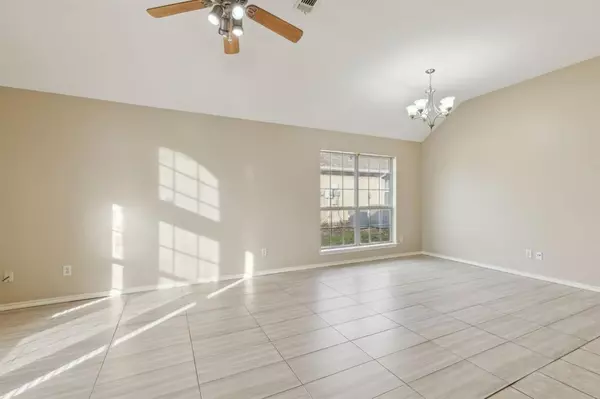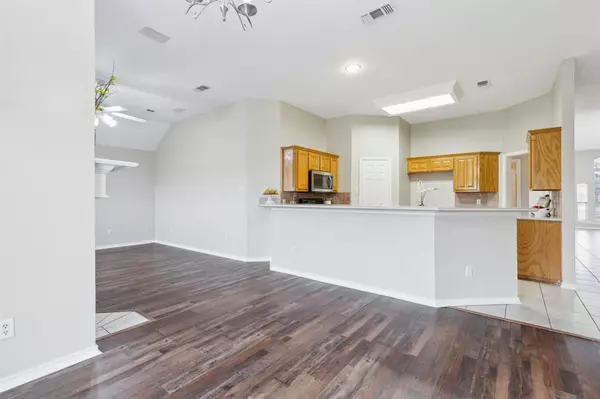3 Beds
3 Baths
1,877 SqFt
3 Beds
3 Baths
1,877 SqFt
Key Details
Property Type Single Family Home
Sub Type Single Family Residence
Listing Status Active
Purchase Type For Sale
Square Footage 1,877 sqft
Price per Sqft $183
Subdivision Huntington Park Add
MLS Listing ID 20819625
Style Traditional
Bedrooms 3
Full Baths 2
Half Baths 1
HOA Fees $145
HOA Y/N Mandatory
Year Built 2000
Annual Tax Amount $7,913
Lot Size 7,535 Sqft
Acres 0.173
Property Description
The generous family room, complete with a cozy gas fireplace, effortlessly connects to the fantastic kitchen, which boasts a large breakfast bar, an island, ample pantry space, and abundant cabinets and counters. You'll love the inviting breakfast area that opens through French doors to your expansive backyard.
Your serene primary suite, thoughtfully separated from the two secondary bedrooms, offers an ensuite bath with dual sinks, a soothing garden tub, a separate shower, and a spacious walk-in closet. You'll appreciate the numerous updates, including a new HVAC system, a new dishwasher, fresh neutral paint inside and out, new flooring in the family room, living room, and primary bedroom, plus plush carpet in the guest rooms. The attic is also equipped with a solar attic fan and pest control insulation for added comfort.
The two-car garage is a fantastic bonus, featuring a private half bath that could easily become your ideal man cave. Your large backyard is a blank canvas, providing endless possibilities for design and a safe haven for kids and pets to explore and play.
Located conveniently near shopping, entertainment, and schools, this property offers not just a home but a vibrant lifestyle in a warm, welcoming community. Don't miss this opportunity—schedule your visit today!
Location
State TX
County Tarrant
Direction USE GPS
Rooms
Dining Room 2
Interior
Interior Features Cable TV Available, Chandelier, Decorative Lighting, Double Vanity, Eat-in Kitchen, High Speed Internet Available, Kitchen Island, Open Floorplan, Pantry, Walk-In Closet(s)
Heating Central, Fireplace(s), Natural Gas
Cooling Attic Fan, Ceiling Fan(s), Central Air, Electric
Flooring Carpet, Ceramic Tile, Laminate
Fireplaces Number 1
Fireplaces Type Family Room, Gas, Gas Logs, Gas Starter
Appliance Dishwasher, Disposal, Electric Range, Microwave
Heat Source Central, Fireplace(s), Natural Gas
Laundry Electric Dryer Hookup, Utility Room, Full Size W/D Area, Washer Hookup
Exterior
Garage Spaces 2.0
Fence Back Yard, Wood
Utilities Available Cable Available, City Sewer, City Water, Curbs, Individual Gas Meter, Individual Water Meter
Roof Type Composition
Total Parking Spaces 2
Garage Yes
Building
Lot Description Landscaped, Lrg. Backyard Grass, Sprinkler System
Story One
Foundation Slab
Level or Stories One
Structure Type Brick
Schools
Elementary Schools Northridg
Middle Schools Northoaks
High Schools Haltom
School District Birdville Isd
Others
Ownership Owner of Record
Acceptable Financing Cash, Conventional, FHA, VA Loan
Listing Terms Cash, Conventional, FHA, VA Loan


