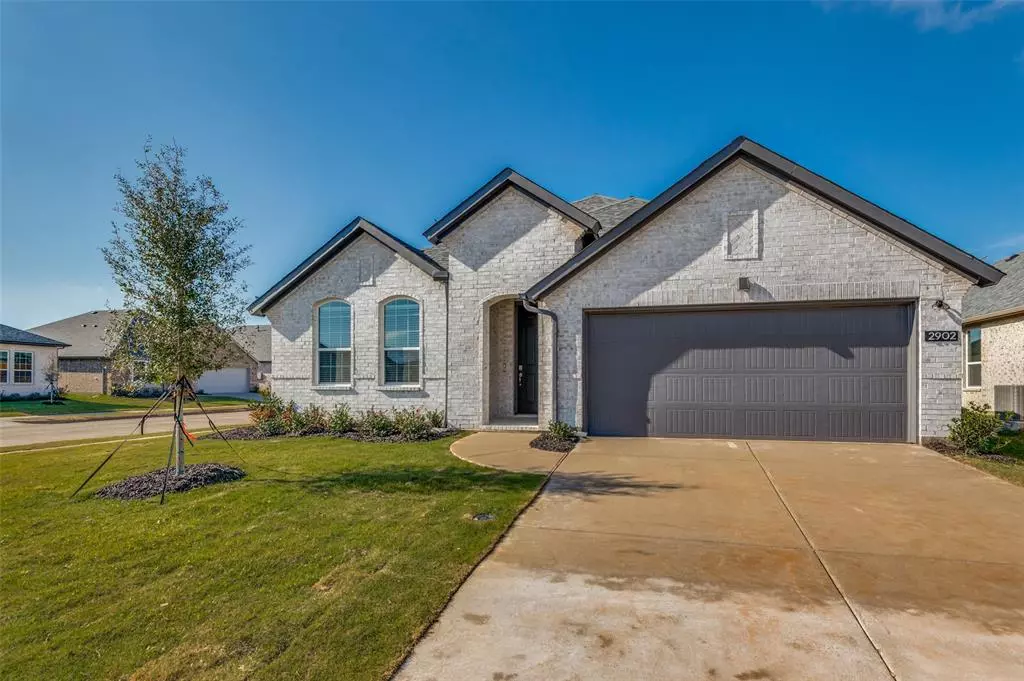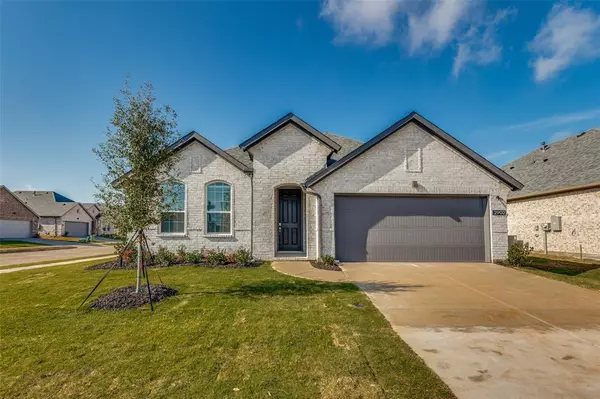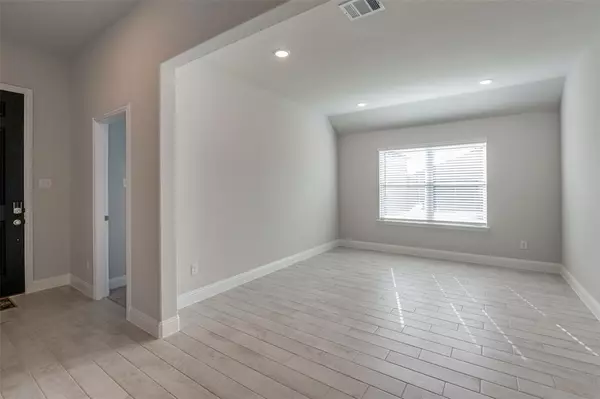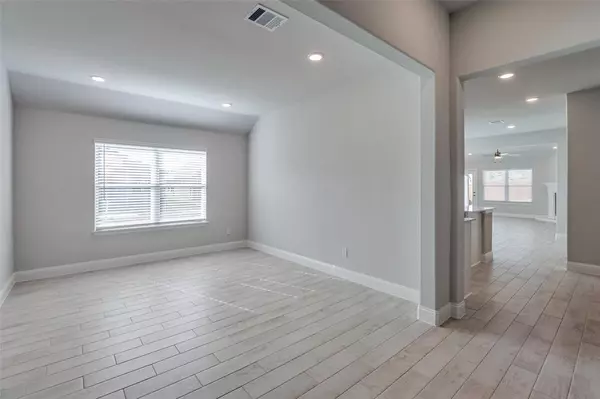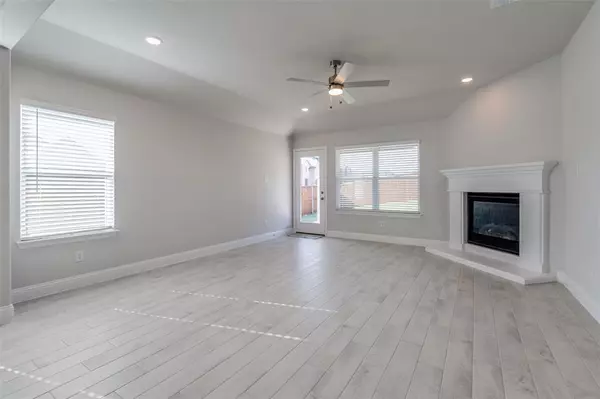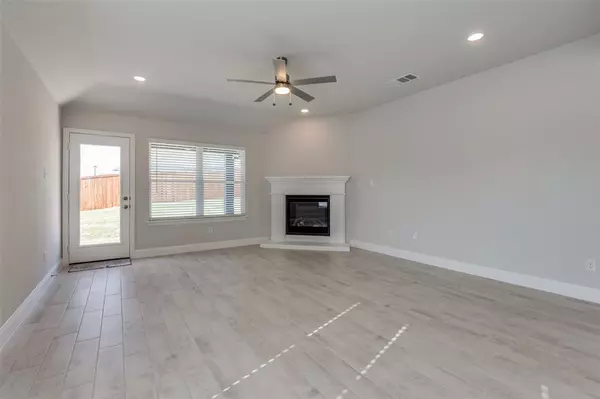4 Beds
2 Baths
2,102 SqFt
4 Beds
2 Baths
2,102 SqFt
Key Details
Property Type Single Family Home
Sub Type Single Family Residence
Listing Status Active
Purchase Type For Sale
Square Footage 2,102 sqft
Price per Sqft $252
Subdivision Sicily Addition Phase One (Cpn)
MLS Listing ID 20819654
Style Ranch,Traditional
Bedrooms 4
Full Baths 2
HOA Fees $1,400/ann
HOA Y/N Mandatory
Year Built 2024
Lot Size 7,501 Sqft
Acres 0.1722
Property Description
The backyard is BBQ-ready, complete with gas connections to make outdoor entertaining effortless. Whether you're a homeowner seeking comfort and elegance or a landlord looking for a highly desirable property, this home has it all. Don't miss this rare opportunity! Call the listing agent today to schedule your private tour and experience what makes this home a must-see. Your dream lifestyle awaits!
Location
State TX
County Collin
Community Club House, Community Pool, Concierge, Curbs, Fitness Center, Greenbelt, Jogging Path/Bike Path, Lake, Park, Playground, Pool, Restaurant, Sidewalks, Other
Direction Head east on US-380, turn left onto Monte Carlo Blvd and continue for 2.3 miles, turn left onto FM-75 and continue north for 1.2 miles, turn right onto Sicily Blvd and continue for 0.4 miles, take the first right to turn on Halcyon Street and left on Italia Tr.
Rooms
Dining Room 1
Interior
Interior Features Cable TV Available, Eat-in Kitchen, High Speed Internet Available, Loft, Open Floorplan, Pantry, Smart Home System, Walk-In Closet(s)
Heating Central, ENERGY STAR/ACCA RSI Qualified Installation, Natural Gas
Cooling Central Air, Electric, ENERGY STAR Qualified Equipment
Flooring Combination, Tile
Fireplaces Number 1
Fireplaces Type Family Room, Gas, Gas Logs, Glass Doors, See Through Fireplace
Appliance Dishwasher, Disposal, Electric Oven, Electric Water Heater, Gas Cooktop, Microwave, Tankless Water Heater, Vented Exhaust Fan, Other
Heat Source Central, ENERGY STAR/ACCA RSI Qualified Installation, Natural Gas
Laundry Utility Room, Full Size W/D Area
Exterior
Exterior Feature Covered Patio/Porch, Gas Grill, Rain Gutters
Garage Spaces 2.0
Carport Spaces 2
Fence Wood
Community Features Club House, Community Pool, Concierge, Curbs, Fitness Center, Greenbelt, Jogging Path/Bike Path, Lake, Park, Playground, Pool, Restaurant, Sidewalks, Other
Utilities Available Cable Available, City Sewer, City Water, Electricity Available, Individual Gas Meter, Individual Water Meter, Natural Gas Available, Sewer Available, Sidewalk, Underground Utilities
Roof Type Composition
Total Parking Spaces 2
Garage Yes
Building
Lot Description Corner Lot, Interior Lot, Landscaped, Other, Sprinkler System, Subdivision
Story One
Level or Stories One
Structure Type Block,Brick,Wood
Schools
Elementary Schools Green
Middle Schools Southard
High Schools Princeton
School District Princeton Isd
Others
Ownership See Tax
Acceptable Financing Cash, Conventional, FHA, USDA Loan, VA Loan
Listing Terms Cash, Conventional, FHA, USDA Loan, VA Loan
Special Listing Condition Survey Available


