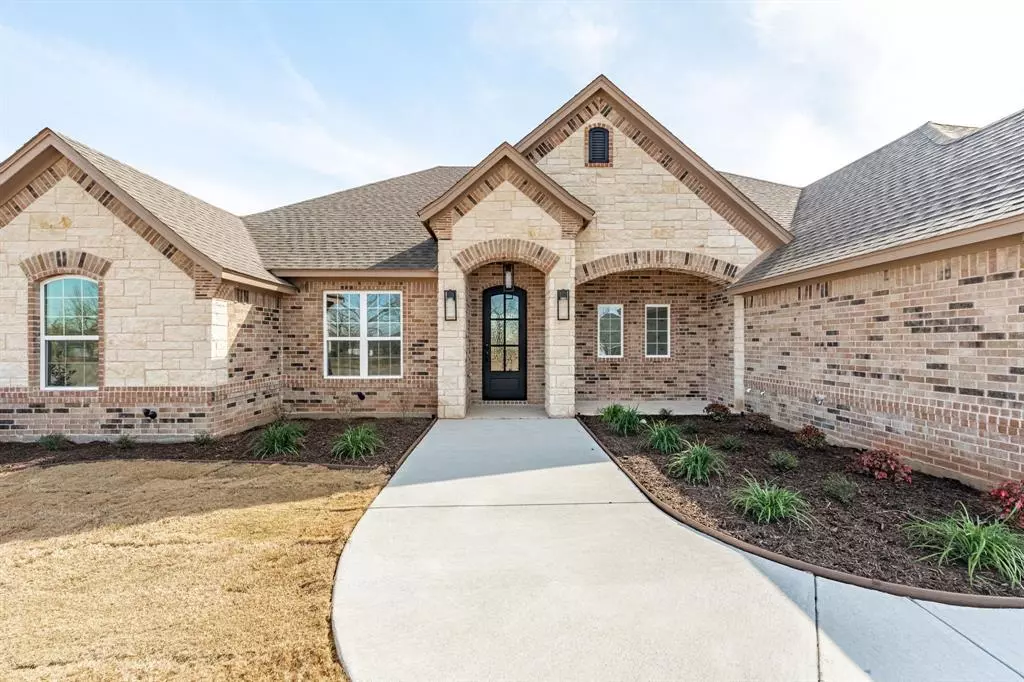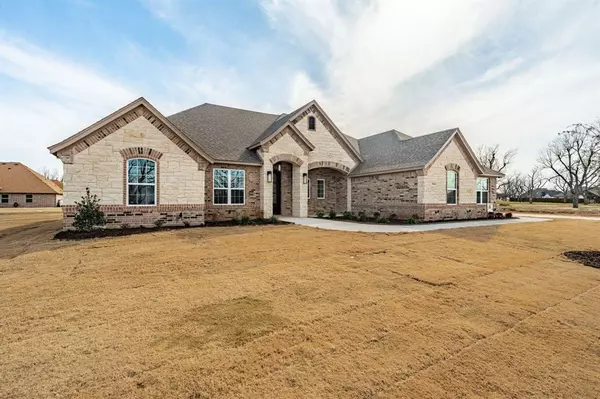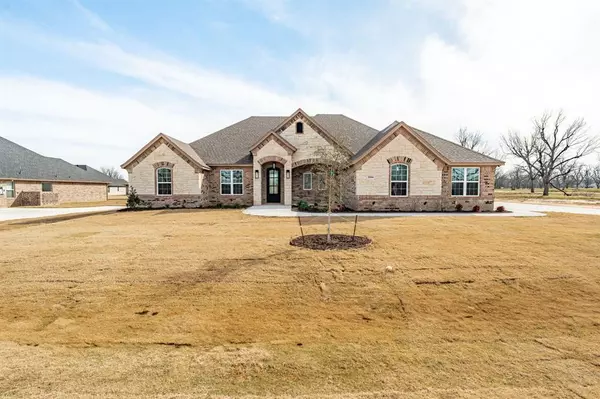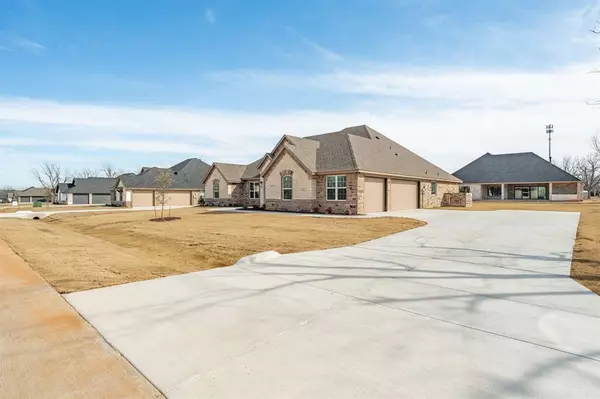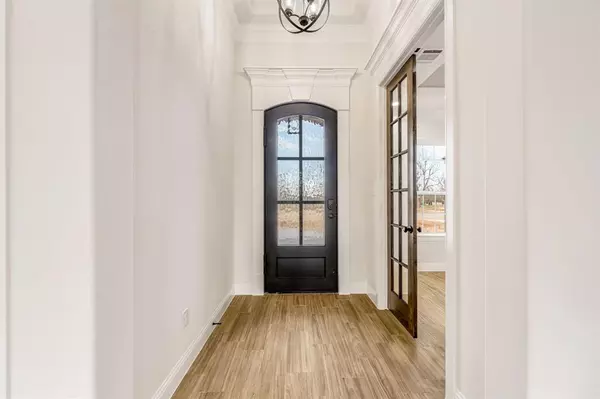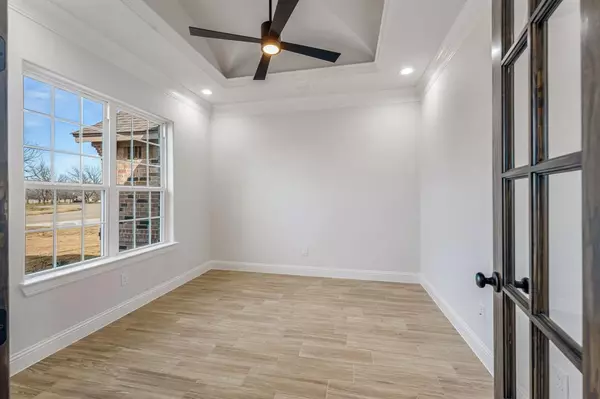4 Beds
3 Baths
2,513 SqFt
4 Beds
3 Baths
2,513 SqFt
Key Details
Property Type Single Family Home
Sub Type Single Family Residence
Listing Status Active
Purchase Type For Sale
Square Footage 2,513 sqft
Price per Sqft $212
Subdivision Pecan Plantation, Orchard 15A
MLS Listing ID 20820418
Style Traditional
Bedrooms 4
Full Baths 3
HOA Fees $200/mo
HOA Y/N Mandatory
Year Built 2025
Annual Tax Amount $714
Lot Size 0.342 Acres
Acres 0.342
Property Description
Step inside to find timeless elegance with double crown molding, an electric stone fireplace, and an open floor plan perfect for modern living. The island kitchen is a chef's delight, complete with granite countertops, ample storage, and seamless flow to the dining and living areas—ideal for entertaining family and friends.
Enjoy the privacy of split bedrooms, offering a tranquil retreat in the primary suite, while the dedicated office provides the perfect work-from-home solution.
Nestled in the heart of Pecan Plantation, this home offers not only luxury but also the comfort and amenities of a gated, golf course community.
Don't miss your chance to make this masterpiece yours—schedule a showing today!
Location
State TX
County Hood
Direction Mambrino Hwy to W Wedgefield Rd in Pecan Plantation. Turn left onto Mambrino Hwy. Turn right onto W Wedgefield Rd.Left onto Plantation Drive. Left onto Hazlewood Road
Rooms
Dining Room 1
Interior
Interior Features Cable TV Available, Decorative Lighting, Double Vanity, Flat Screen Wiring, Granite Counters, High Speed Internet Available, Kitchen Island, Open Floorplan, Pantry, Vaulted Ceiling(s)
Heating Central, Electric, Fireplace(s)
Cooling Ceiling Fan(s), Central Air, Electric
Flooring Carpet, Ceramic Tile
Fireplaces Number 1
Fireplaces Type Electric, Living Room, Stone
Appliance Dishwasher, Disposal, Electric Cooktop, Electric Oven, Electric Water Heater, Microwave
Heat Source Central, Electric, Fireplace(s)
Laundry Electric Dryer Hookup, Utility Room, Full Size W/D Area, Washer Hookup
Exterior
Exterior Feature Covered Patio/Porch
Garage Spaces 3.0
Fence None
Utilities Available Cable Available, Co-op Electric, Electricity Connected, MUD Sewer, MUD Water, Outside City Limits, No City Services
Roof Type Composition
Total Parking Spaces 3
Garage Yes
Building
Lot Description Few Trees, Interior Lot, Landscaped, Level, Lrg. Backyard Grass, Sprinkler System, Subdivision
Story One
Foundation Slab
Level or Stories One
Structure Type Brick,Rock/Stone
Schools
Elementary Schools Mambrino
Middle Schools Acton
High Schools Granbury
School District Granbury Isd
Others
Restrictions Architectural,Building
Ownership Al Couto Homes, Inc
Acceptable Financing Cash, Conventional, FHA, VA Loan
Listing Terms Cash, Conventional, FHA, VA Loan
Special Listing Condition Deed Restrictions


