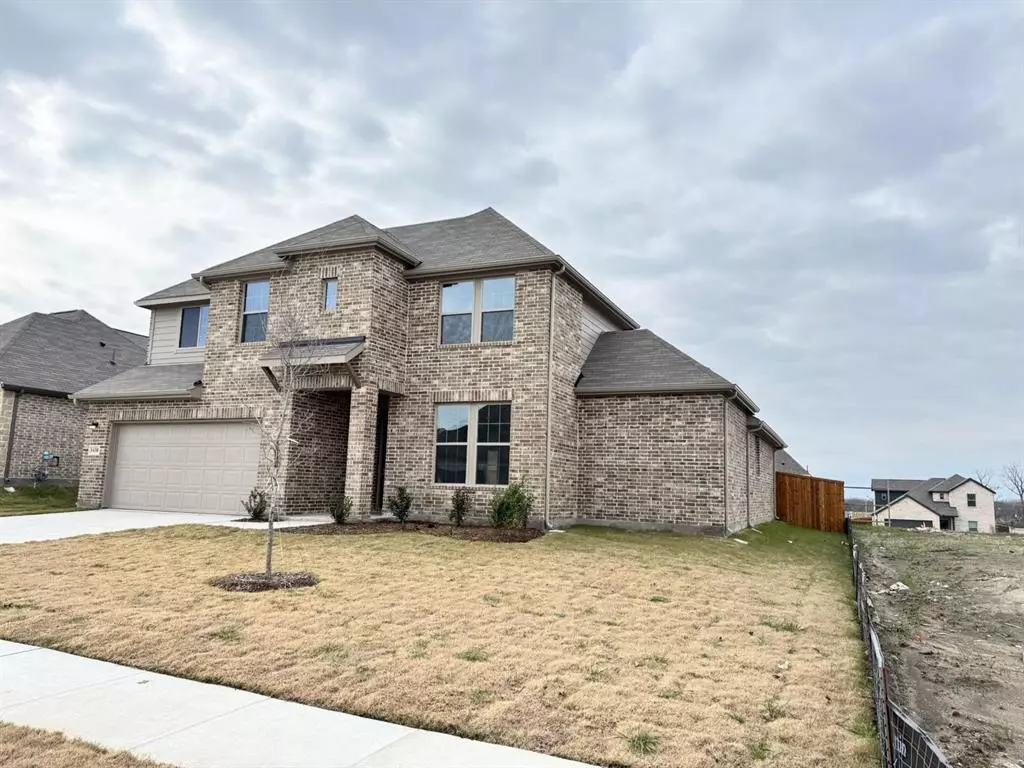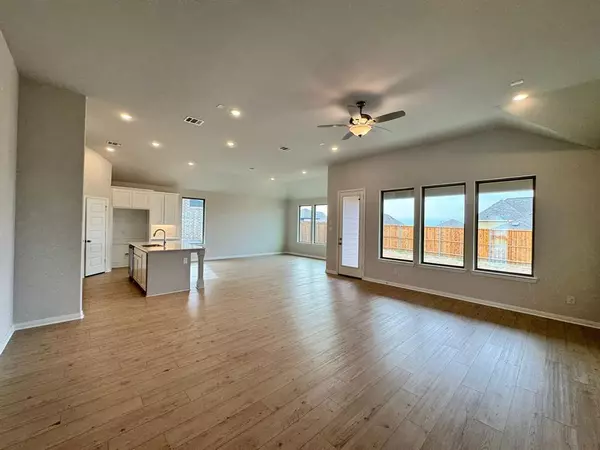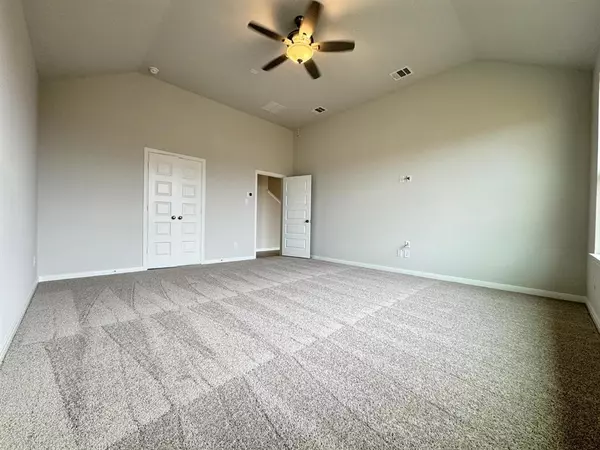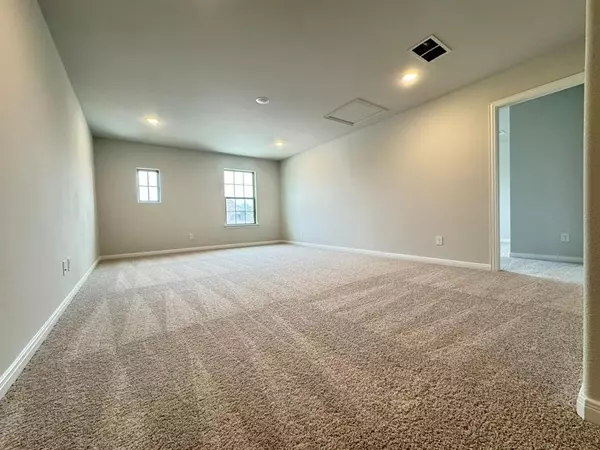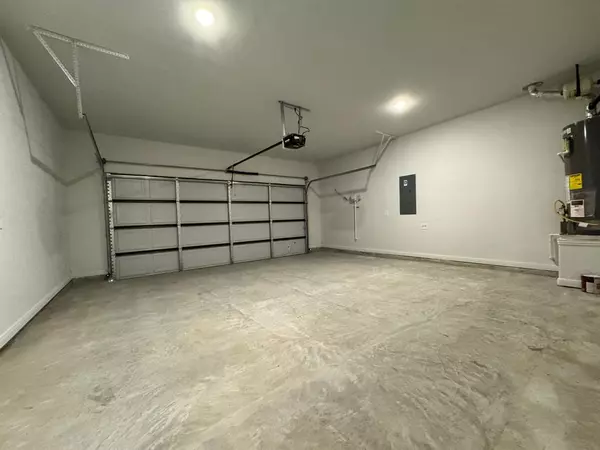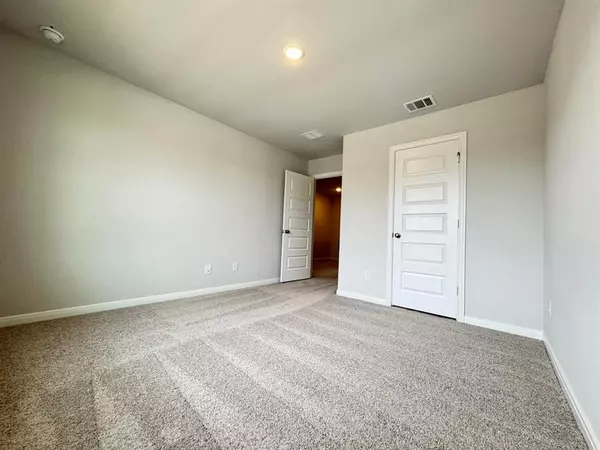5 Beds
3 Baths
2,950 SqFt
5 Beds
3 Baths
2,950 SqFt
Key Details
Property Type Single Family Home
Sub Type Single Family Residence
Listing Status Active
Purchase Type For Rent
Square Footage 2,950 sqft
Subdivision Tinsley Meadows
MLS Listing ID 20822092
Bedrooms 5
Full Baths 3
PAD Fee $1
HOA Y/N Mandatory
Year Built 2023
Lot Size 7,492 Sqft
Acres 0.172
Property Description
The Lancaster floorplan offers an impressive and expansive living space, featuring a total of five generously-sized bedrooms, three well-appointed bathrooms, and a dedicated game room. With these abundant spaces, the home provides an ideal environment for both relaxation and entertaining guests, allowing for a perfect balance between privacy and communal areas.
The thoughtfully designed home incorporates a modern aesthetic throughout, with clean lines and contemporary finishes, ensuring both style and functionality. The versatile layout of the Lancaster offers an open-concept living area that seamlessly connects the living room and kitchen, creating a spacious and welcoming atmosphere for family gatherings or casual evenings.
In addition to the main living areas, this home includes a private office room, perfect for remote work or a quiet retreat. The game room, located on the second floor, provides an excellent space for recreational activities and leisure, offering plenty of room for enjoyment. The formal dining room adds an extra touch of elegance, ideal for hosting special meals and celebrations.
Overall, this beautifully designed and modern home embodies comfort, convenience, and sophisticated style. The Lancaster floorplan at 1430 Red Clover Avenue is truly an exceptional option for those seeking a versatile and well-appointed new home in a prime location.
Location
State TX
County Grayson
Direction Follow GPS. Follow Sam Rayburn Tollway and US-75 N to Central Expy-N US Hwy 75 in Van Alstyne. Take exit 50 from US-75 N, Take Henry Hynds Expy to Tinsley Mdws Dr in Grayson County, Turn right onto Tinsley Mdws Dr.
Rooms
Dining Room 1
Interior
Fireplaces Number 1
Fireplaces Type Electric
Appliance Dishwasher, Disposal, Gas Oven, Gas Range, Microwave
Laundry Electric Dryer Hookup, Full Size W/D Area, Washer Hookup
Exterior
Garage Spaces 2.0
Utilities Available City Sewer, City Water
Garage Yes
Building
Story Two
Level or Stories Two
Schools
Elementary Schools Van Alstyne
High Schools Van Alstyne
School District Van Alstyne Isd
Others
Pets Allowed Yes, Cats OK, Dogs OK
Restrictions No Smoking,No Sublease,No Waterbeds
Ownership See CAD
Pets Allowed Yes, Cats OK, Dogs OK


