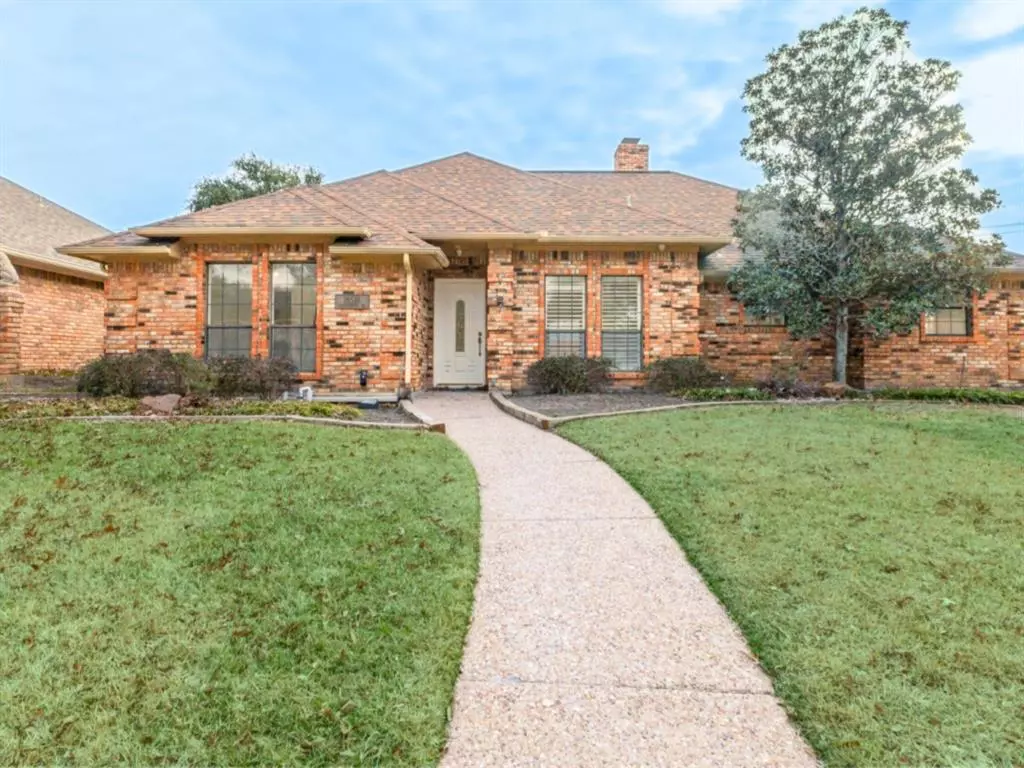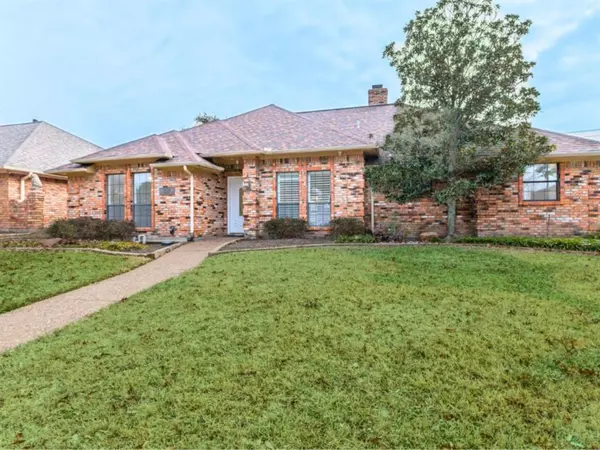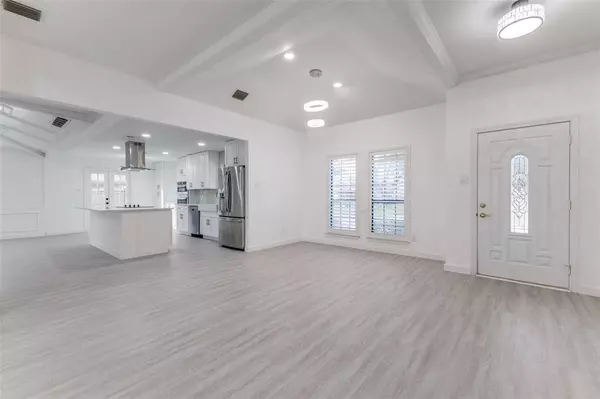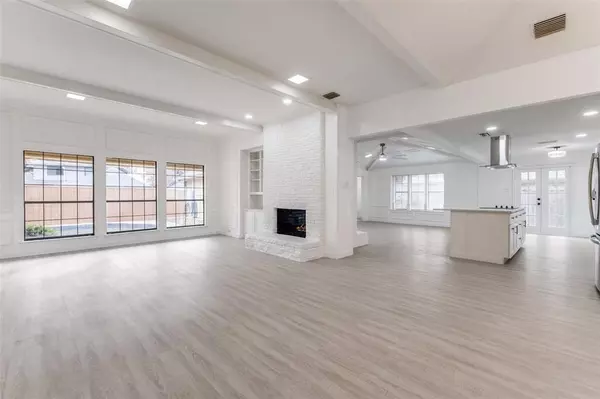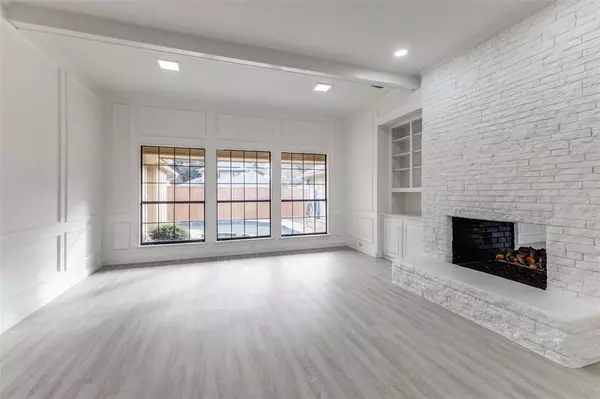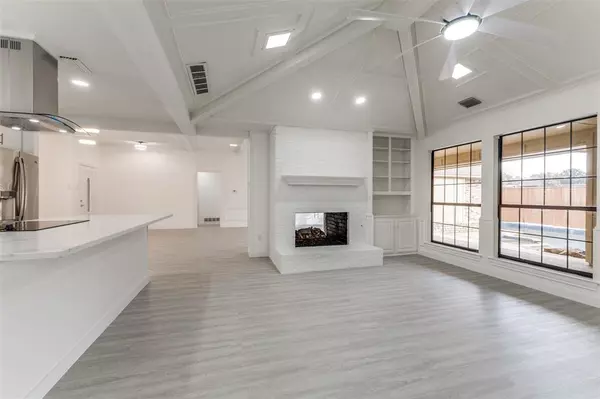3 Beds
3 Baths
2,191 SqFt
3 Beds
3 Baths
2,191 SqFt
Key Details
Property Type Single Family Home
Sub Type Single Family Residence
Listing Status Active
Purchase Type For Sale
Square Footage 2,191 sqft
Price per Sqft $331
Subdivision Preston Highlands
MLS Listing ID 20822558
Bedrooms 3
Full Baths 2
Half Baths 1
HOA Fees $210/ann
HOA Y/N Mandatory
Year Built 1984
Lot Size 7,840 Sqft
Acres 0.18
Property Description
The fully remodeled design boasts high-end finishes and a thoughtfully crafted open-concept layout inside. The living area offers a seamless flow between the kitchen, dining, and living spaces, perfect for modern living and entertaining.
The chef-inspired kitchen stuns with sleek quartz countertops and plenty of workspace for culinary creations. Throughout the home, LVP flooring enhances the contemporary feel while providing durability and style. Step into the backyard oasis, where the pool and spa invite relaxation and unforgettable gatherings. Every detail of this home has been curated to combine sophistication with comfort.
Don't miss the opportunity to own this truly exceptional home—schedule your showing today!
Location
State TX
County Collin
Direction Gps
Rooms
Dining Room 1
Interior
Interior Features Decorative Lighting, Kitchen Island, Open Floorplan
Flooring Luxury Vinyl Plank, Tile
Fireplaces Number 1
Fireplaces Type Brick, Double Sided
Appliance Dishwasher, Disposal, Electric Cooktop, Electric Oven, Microwave, Refrigerator
Laundry Electric Dryer Hookup, Gas Dryer Hookup, Full Size W/D Area, Other
Exterior
Garage Spaces 2.0
Fence Back Yard, Wood
Pool In Ground, Outdoor Pool
Utilities Available City Sewer, City Water
Roof Type Composition
Total Parking Spaces 2
Garage Yes
Private Pool 1
Building
Story One
Foundation Slab
Level or Stories One
Schools
Elementary Schools Jackson
Middle Schools Frankford
High Schools Shepton
School District Plano Isd
Others
Restrictions Other
Ownership owner


