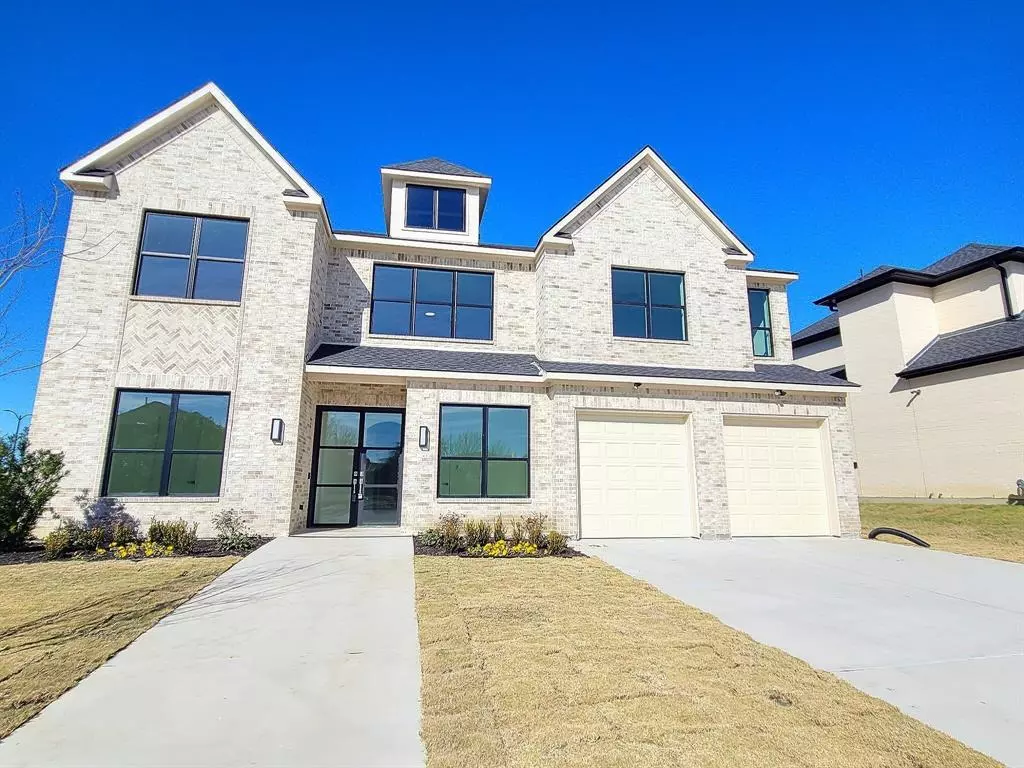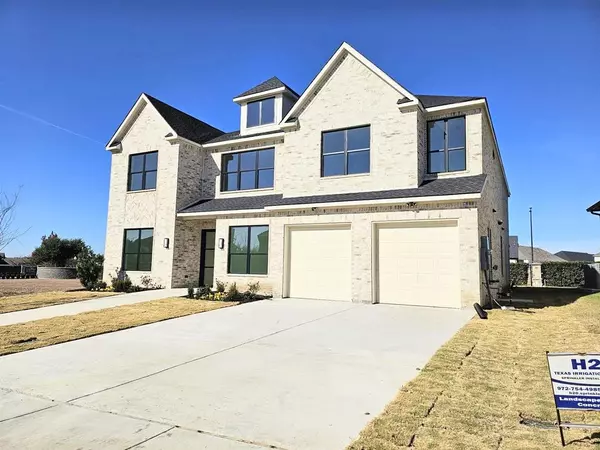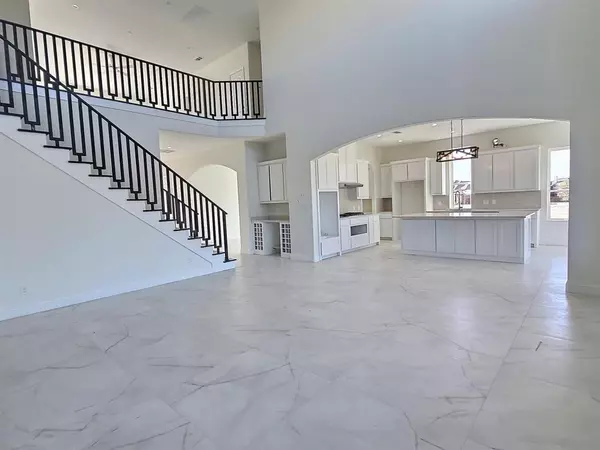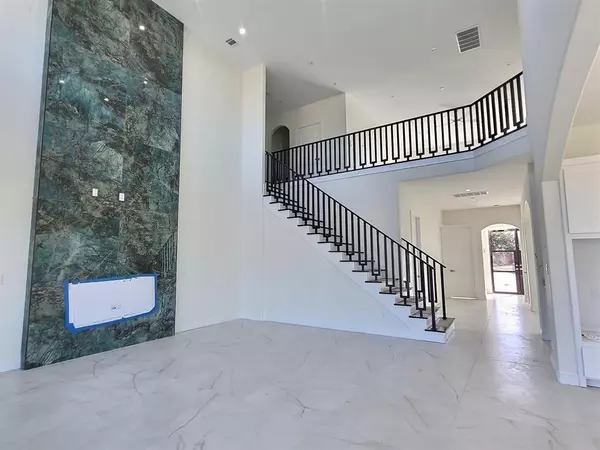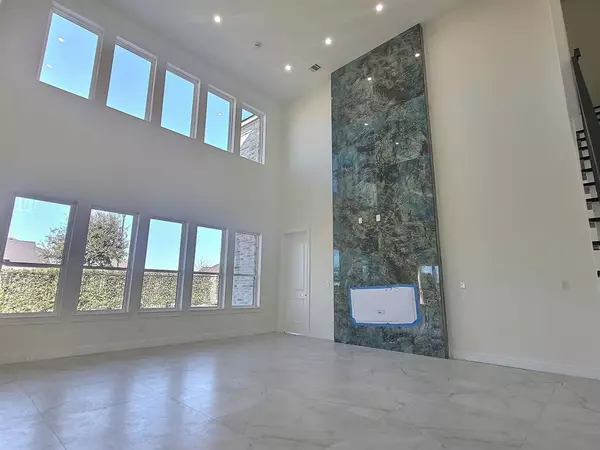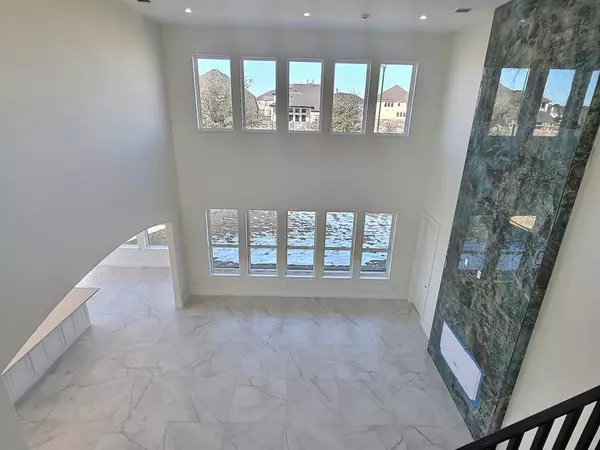6 Beds
7 Baths
4,714 SqFt
6 Beds
7 Baths
4,714 SqFt
OPEN HOUSE
Sat Jan 25, 12:00am - 2:00pm
Key Details
Property Type Single Family Home
Sub Type Single Family Residence
Listing Status Active
Purchase Type For Sale
Square Footage 4,714 sqft
Price per Sqft $371
Subdivision Meadows Of Preston Ph Ii
MLS Listing ID 20823163
Style Contemporary/Modern,Traditional
Bedrooms 6
Full Baths 7
HOA Fees $75/qua
HOA Y/N Mandatory
Year Built 2024
Annual Tax Amount $2,366
Lot Size 7,753 Sqft
Acres 0.178
Property Description
Upon entering the living room, you'll be captivated by the grand staircase, which serves as a stunning focal point. The room also features a dramatic, modern fireplace with a marble look, soaring up to a 20ft ceiling—creating a sense of architectural grandeur while seamlessly connecting the first and second levels. A private office or flexible space provides an ideal spot for work or study, while the spacious living and dining areas flow effortlessly, offering an inviting atmosphere for social gatherings.
The ground floor also includes an in-law suite or guest bedroom, complete with an ensuite bathroom for privacy and comfort. The serene master suite is truly a sanctuary, with a luxurious spa-like ensuite bathroom, finished with exquisite wall-to-wall tiles, and a spacious walk-in closet to match.
Upstairs, the beautiful staircase leads to a versatile and expansive game room, perfect for recreation or relaxation. A second master suite awaits, featuring its own fancy tile fireplace, offering a luxurious retreat of its own. Three generously sized additional bedrooms each have their own attached bathrooms, ensuring privacy and comfort for everyone. The oversized flex room, complete with two closets, offers endless possibilities, from a media room to a home gym. Additionally, a full-size second kitchen upstairs adds both convenience and potential for multi-generational living. Outside, the expansive backyard backs onto an open space, providing a tranquil natural backdrop—ideal for peaceful evenings, outdoor entertaining, or simply enjoying nature in privacy. This home truly offers an elevated living experience, combining luxury, functionality, and modern design.
Location
State TX
County Collin
Direction See GPS
Rooms
Dining Room 2
Interior
Interior Features Decorative Lighting, Double Vanity, Dry Bar, Eat-in Kitchen, Granite Counters, In-Law Suite Floorplan, Kitchen Island, Open Floorplan, Pantry, Smart Home System, Walk-In Closet(s), Second Primary Bedroom
Heating Central, Natural Gas
Cooling Ceiling Fan(s), Central Air, Electric
Flooring Luxury Vinyl Plank, Tile
Fireplaces Number 2
Fireplaces Type Decorative
Appliance Dishwasher, Disposal, Electric Oven, Gas Cooktop, Gas Water Heater
Heat Source Central, Natural Gas
Exterior
Garage Spaces 2.0
Utilities Available City Sewer, City Water, Co-op Electric, Co-op Membership Included, Curbs, Individual Gas Meter, Individual Water Meter, Sidewalk
Roof Type Composition,Shingle
Total Parking Spaces 2
Garage Yes
Building
Story Two
Foundation Slab
Level or Stories Two
Structure Type Brick
Schools
Elementary Schools Christie
Middle Schools Clark
High Schools Centennial
School District Frisco Isd
Others
Ownership See Tax


