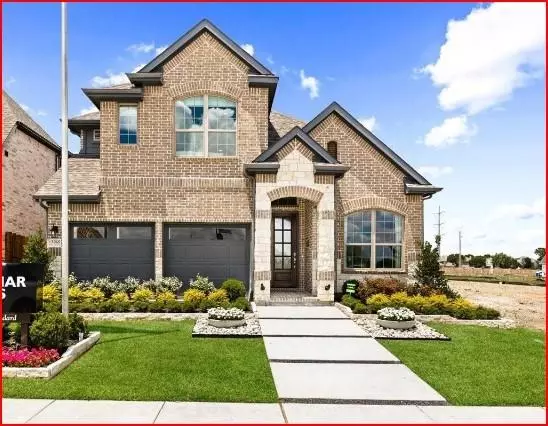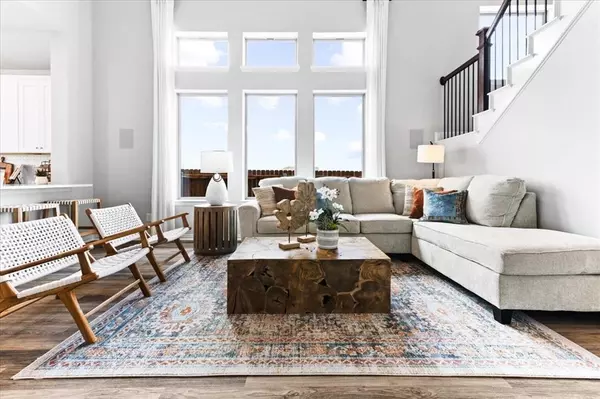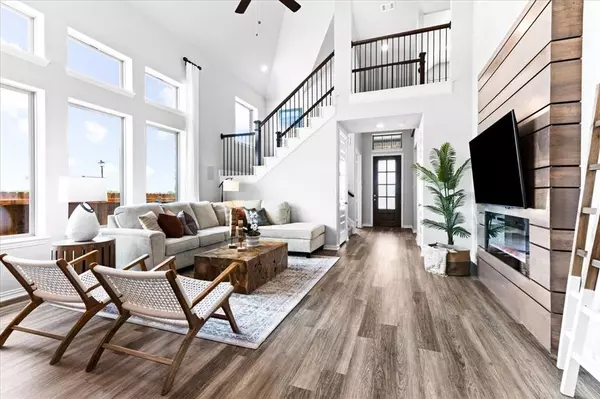4 Beds
3 Baths
2,596 SqFt
4 Beds
3 Baths
2,596 SqFt
Key Details
Property Type Single Family Home
Sub Type Single Family Residence
Listing Status Active
Purchase Type For Sale
Square Footage 2,596 sqft
Price per Sqft $186
Subdivision Avondale
MLS Listing ID 20845798
Style Traditional
Bedrooms 4
Full Baths 3
HOA Fees $893/ann
HOA Y/N Mandatory
Year Built 2024
Lot Size 5,401 Sqft
Acres 0.124
Property Sub-Type Single Family Residence
Property Description
Location
State TX
County Rockwall
Community Curbs, Sidewalks
Direction From Dallas, take Interstate 30 East to N. Stodghill Road and go north. Take a right on Highway 66. Turn right on Woodcreek Blvd and Avondale will be on the right
Rooms
Dining Room 1
Interior
Interior Features Cable TV Available, Decorative Lighting, High Speed Internet Available, Kitchen Island, Open Floorplan, Pantry, Sound System Wiring, Vaulted Ceiling(s), Walk-In Closet(s)
Heating Central, Natural Gas, Zoned
Cooling Ceiling Fan(s), Central Air, Electric, Zoned
Flooring Carpet, Ceramic Tile, Wood
Fireplaces Number 1
Fireplaces Type Gas Starter
Appliance Dishwasher, Disposal, Gas Cooktop, Gas Oven, Tankless Water Heater
Heat Source Central, Natural Gas, Zoned
Exterior
Exterior Feature Covered Patio/Porch, Rain Gutters, Lighting, Outdoor Living Center
Garage Spaces 2.0
Fence Wood
Community Features Curbs, Sidewalks
Utilities Available City Sewer, City Water, Curbs, Sidewalk, Underground Utilities
Roof Type Composition
Total Parking Spaces 2
Garage Yes
Building
Lot Description Interior Lot, Landscaped, Subdivision
Story Two
Foundation Slab
Level or Stories Two
Structure Type Brick
Schools
Elementary Schools Billie Stevenson
Middle Schools Herman E Utley
High Schools Rockwall
School District Rockwall Isd
Others
Ownership Chesmar Homes
Virtual Tour https://www.propertypanorama.com/instaview/ntreis/20845798







