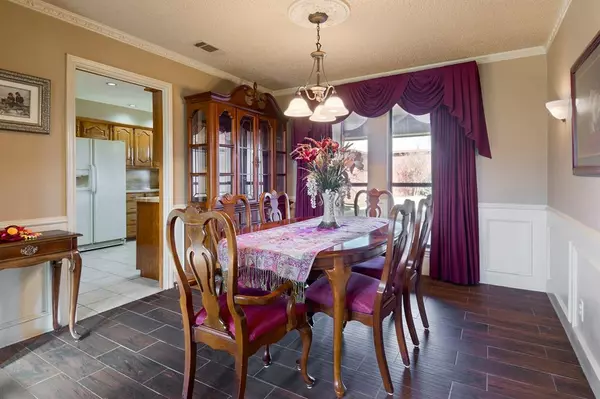$309,900
For more information regarding the value of a property, please contact us for a free consultation.
3 Beds
3 Baths
2,387 SqFt
SOLD DATE : 03/02/2020
Key Details
Property Type Single Family Home
Sub Type Single Family Residence
Listing Status Sold
Purchase Type For Sale
Square Footage 2,387 sqft
Price per Sqft $129
Subdivision Mill Valley Ph 01
MLS Listing ID 14238118
Sold Date 03/02/20
Style Traditional
Bedrooms 3
Full Baths 2
Half Baths 1
HOA Y/N None
Total Fin. Sqft 2387
Year Built 1980
Annual Tax Amount $6,936
Lot Size 9,365 Sqft
Acres 0.215
Lot Dimensions 75x125
Property Description
Great custom home.Beautifully Maintained.Ideal location backs to greenbelt & easy access to major thoroughfares.
Elegant dining room offers wood tile floors.Spacious family room boasts soaring ceilings,rich wood paneling & inviting brick woodburning fireplace.Kitchen complete with dual sinks,microwave,double ovens and opens to cozy nook with corner hutch.Oversized Gameroom off of kitchen offers half bath,dry bar & makes an ideal study.Private owners retreat features garden tub,separate shower,dual sinks & dual closets.Split secondary bedrooms for privacy.
Extras:covered patio,storage building,extra parking spaces.Updates:roof & gutters (2019) HVAC (2010)majority of windows replaced (2010)Welcome Home!
Location
State TX
County Dallas
Direction From Dallas North Tollway go West or Left on Trinity Mills,Left on Kelly Blvd,Right on Marin and Left on Hunters Ridge.Home is on the right.
Rooms
Dining Room 2
Interior
Interior Features Cable TV Available, Dry Bar, High Speed Internet Available, Paneling, Vaulted Ceiling(s), Wainscoting
Heating Central, Natural Gas
Cooling Ceiling Fan(s), Central Air, Electric
Flooring Carpet, Ceramic Tile
Fireplaces Number 1
Fireplaces Type Brick, Gas Starter, Masonry, Wood Burning
Appliance Dishwasher, Disposal, Double Oven, Electric Cooktop, Electric Oven, Microwave, Plumbed for Ice Maker, Gas Water Heater
Heat Source Central, Natural Gas
Laundry Electric Dryer Hookup, Full Size W/D Area, Gas Dryer Hookup, Washer Hookup
Exterior
Exterior Feature Covered Patio/Porch, Rain Gutters, Storage
Garage Spaces 2.0
Fence Wood
Utilities Available Alley, City Sewer, City Water
Roof Type Composition
Total Parking Spaces 2
Garage Yes
Building
Lot Description Greenbelt, Subdivision
Story One
Foundation Slab
Level or Stories One
Structure Type Brick,Wood
Schools
Elementary Schools Blanton
Middle Schools Polk
High Schools Smith
School District Carrollton-Farmers Branch Isd
Others
Ownership See Agent
Acceptable Financing Cash, Conventional, FHA, VA Loan
Listing Terms Cash, Conventional, FHA, VA Loan
Financing Conventional
Special Listing Condition Survey Available
Read Less Info
Want to know what your home might be worth? Contact us for a FREE valuation!

Our team is ready to help you sell your home for the highest possible price ASAP

©2024 North Texas Real Estate Information Systems.
Bought with Non-Mls Member • NON MLS






