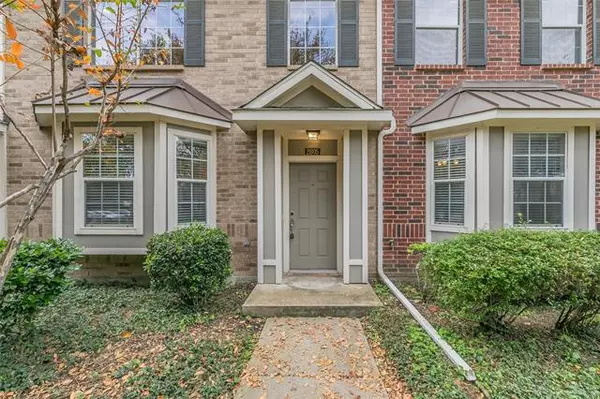$219,000
For more information regarding the value of a property, please contact us for a free consultation.
2 Beds
2 Baths
1,216 SqFt
SOLD DATE : 12/30/2020
Key Details
Property Type Single Family Home
Sub Type Single Family Residence
Listing Status Sold
Purchase Type For Sale
Square Footage 1,216 sqft
Price per Sqft $180
Subdivision Pasquinellis Durango Ridge Add
MLS Listing ID 14469606
Sold Date 12/30/20
Style Traditional
Bedrooms 2
Full Baths 1
Half Baths 1
HOA Fees $200/mo
HOA Y/N Mandatory
Total Fin. Sqft 1216
Year Built 2005
Annual Tax Amount $4,992
Lot Size 1,829 Sqft
Acres 0.042
Property Description
DELIGHTFUL TOWNHOME in the desirable Durango Ridge subdivision of Bedford delivers quality w affordability! Step inside to an open & airy atmosphere w a neutral paint pallet, vaulted ceiling, & loft. Entertain guests & stir up new recipes in the kitchen w breakfast bar, charming white cabinetry, track lighting, & more. Unwind from the day in the spacious master w ensuite bath & large WIC. 2nd living-loft space is a great flex room & the utility room offers a bonus storage area. The community offers a private pool & courtyard, jogging trails, & the HOA covers yard maintenance. Convenient to DFW Airport, major highways, shopping, & restaurants. This townhome won't last long so now's the time to make it your own!
Location
State TX
County Tarrant
Community Community Pool, Community Sprinkler, Jogging Path/Bike Path, Perimeter Fencing
Direction Exit Harwood Rd. from Hwy 121S, Continue on access rd. past Hardwood, Turn right onto Park Ave., Turn left onto Durango Ridge Dr., Home will be on the right.
Rooms
Dining Room 1
Interior
Interior Features Cable TV Available, Decorative Lighting, High Speed Internet Available, Loft, Vaulted Ceiling(s)
Heating Central, Electric
Cooling Ceiling Fan(s), Central Air, Electric
Flooring Carpet, Ceramic Tile
Appliance Dishwasher, Disposal, Electric Cooktop, Electric Oven, Electric Range, Microwave, Plumbed for Ice Maker, Electric Water Heater
Heat Source Central, Electric
Laundry Electric Dryer Hookup, Full Size W/D Area, Washer Hookup
Exterior
Exterior Feature Rain Gutters
Garage Spaces 2.0
Community Features Community Pool, Community Sprinkler, Jogging Path/Bike Path, Perimeter Fencing
Utilities Available Alley, All Weather Road, Asphalt, City Sewer, City Water, Community Mailbox, Concrete, Curbs, Individual Gas Meter, Individual Water Meter, Overhead Utilities, Sidewalk
Roof Type Composition
Garage Yes
Building
Lot Description Interior Lot, Landscaped, Many Trees, Subdivision
Story Two
Foundation Slab
Structure Type Brick,Siding
Schools
Elementary Schools Meadowcrk
Middle Schools Harwood
High Schools Trinity
School District Hurst-Euless-Bedford Isd
Others
Ownership Of Record
Acceptable Financing Cash, Conventional, FHA, VA Loan
Listing Terms Cash, Conventional, FHA, VA Loan
Financing Conventional
Read Less Info
Want to know what your home might be worth? Contact us for a FREE valuation!

Our team is ready to help you sell your home for the highest possible price ASAP

©2024 North Texas Real Estate Information Systems.
Bought with Peter Phouthavong • Universal Realty. Inc






