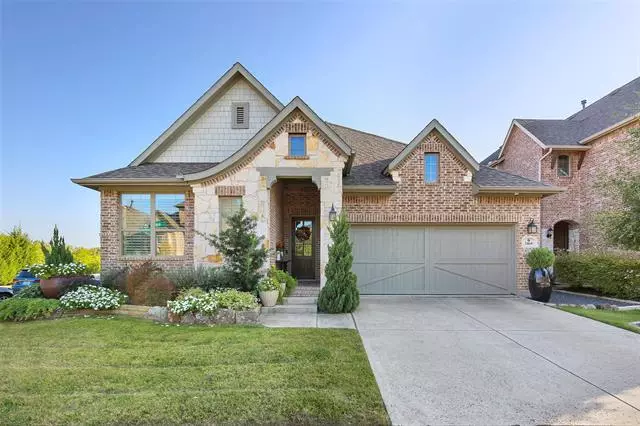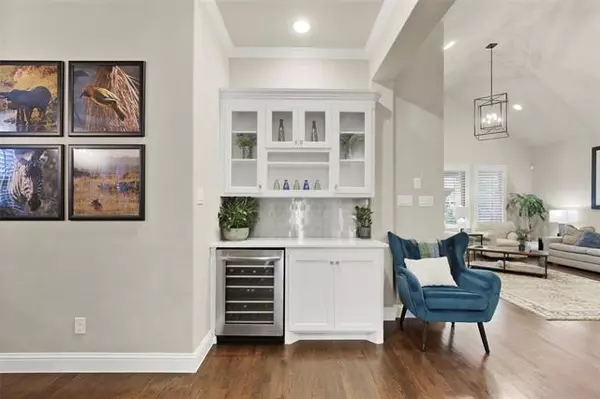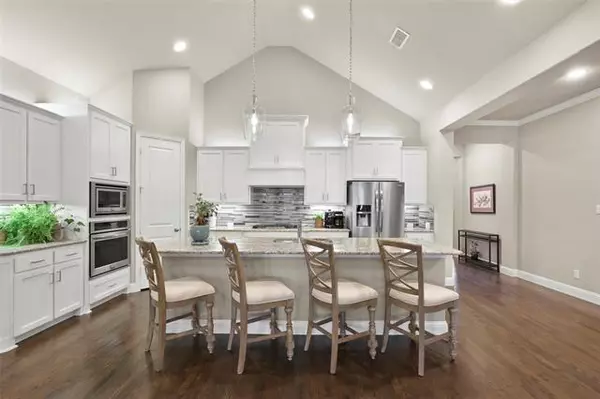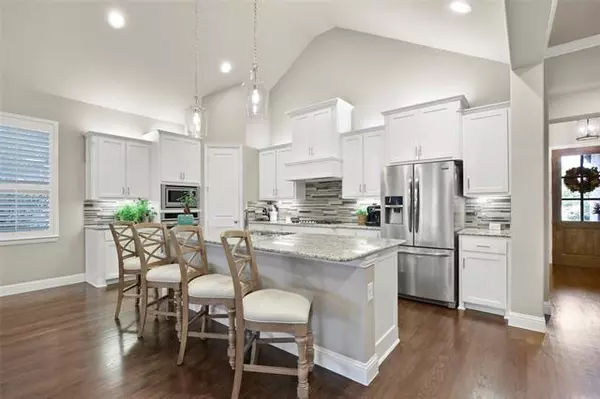$499,000
For more information regarding the value of a property, please contact us for a free consultation.
3 Beds
2 Baths
2,200 SqFt
SOLD DATE : 11/20/2020
Key Details
Property Type Single Family Home
Sub Type Single Family Residence
Listing Status Sold
Purchase Type For Sale
Square Footage 2,200 sqft
Price per Sqft $226
Subdivision Mustang Park Ph Nine
MLS Listing ID 14445509
Sold Date 11/20/20
Style Traditional
Bedrooms 3
Full Baths 2
HOA Fees $50/ann
HOA Y/N Mandatory
Total Fin. Sqft 2200
Year Built 2015
Annual Tax Amount $8,936
Lot Size 6,795 Sqft
Acres 0.156
Property Description
Impeccable loaded 1 story corner lot home in the popular Mustang Park. This home has it all, and shows like a model. In addition to the wood floors, granite, decorative backsplashes, other upgrades include a built in dry bar with wine refrigerator, designer lighting and hardware, SS pullouts in the kitchen cabinets, plantation shutters throughout, LED lighting, and more than 25k in custom closets. Open floor plan with 2200 sq ft of well layed out living space. Outdoors enjoy the covered patio, upgraded landscape with privacy trees, OK flagstone edging, boulders, built in stone surround grill, fountain and beautiful fire pit space. Don't miss this move in ready home with 3D virtual tour.
Location
State TX
County Denton
Direction Tollway, West on Plano Parkway, South on Dozier, East on Mare.
Rooms
Dining Room 2
Interior
Interior Features Built-in Wine Cooler, Cable TV Available, Decorative Lighting, High Speed Internet Available, Vaulted Ceiling(s), Wet Bar
Heating Central, Natural Gas
Cooling Attic Fan, Central Air, Electric
Flooring Carpet, Ceramic Tile, Wood
Fireplaces Number 1
Fireplaces Type Gas Starter
Appliance Built-in Refrigerator, Dishwasher, Disposal, Electric Oven, Gas Cooktop, Plumbed For Gas in Kitchen, Plumbed for Ice Maker, Electric Water Heater
Heat Source Central, Natural Gas
Laundry Electric Dryer Hookup, Full Size W/D Area, Washer Hookup
Exterior
Exterior Feature Attached Grill, Covered Patio/Porch, Fire Pit, Rain Gutters, Outdoor Living Center, Private Yard
Garage Spaces 2.0
Fence Wood
Utilities Available City Sewer, City Water, Curbs, Individual Gas Meter, Individual Water Meter, Sidewalk
Roof Type Composition
Garage Yes
Building
Lot Description Corner Lot, Landscaped, Sprinkler System, Subdivision
Story One
Foundation Slab
Structure Type Brick,Rock/Stone,Siding
Schools
Elementary Schools Indian Creek
Middle Schools Arborcreek
High Schools Hebron
School District Lewisville Isd
Others
Restrictions Development
Ownership private
Acceptable Financing Cash, Conventional, FHA, VA Loan
Listing Terms Cash, Conventional, FHA, VA Loan
Financing Conventional
Read Less Info
Want to know what your home might be worth? Contact us for a FREE valuation!

Our team is ready to help you sell your home for the highest possible price ASAP

©2024 North Texas Real Estate Information Systems.
Bought with Donna Bradshaw • RE/MAX DFW Associates






