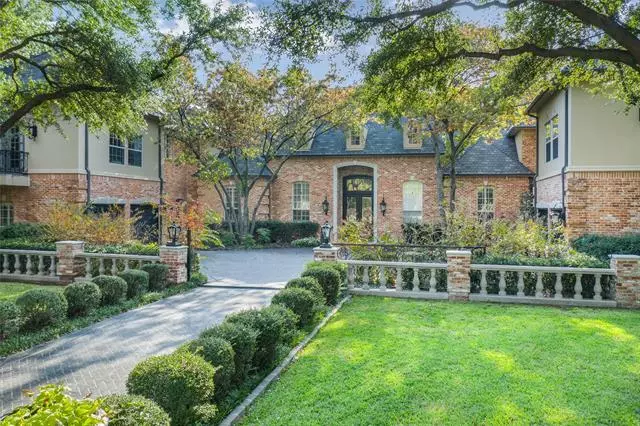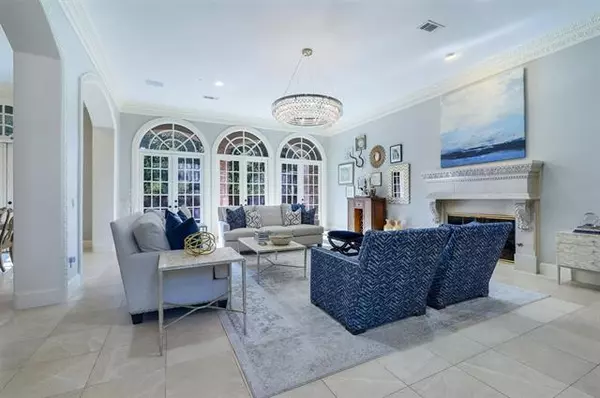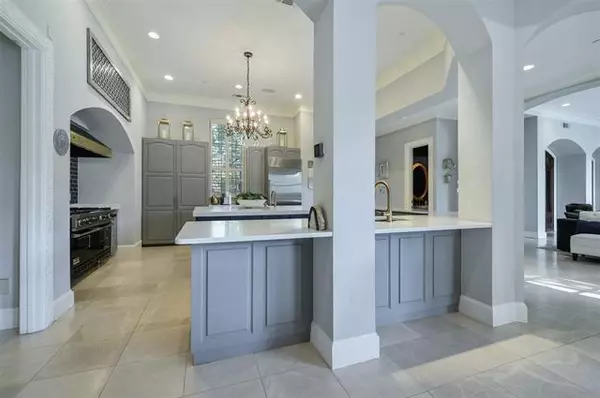$2,499,000
For more information regarding the value of a property, please contact us for a free consultation.
6 Beds
9 Baths
11,262 SqFt
SOLD DATE : 02/03/2021
Key Details
Property Type Single Family Home
Sub Type Single Family Residence
Listing Status Sold
Purchase Type For Sale
Square Footage 11,262 sqft
Price per Sqft $221
Subdivision Willow Bend Country Ph Four
MLS Listing ID 14472759
Sold Date 02/03/21
Style Traditional
Bedrooms 6
Full Baths 6
Half Baths 3
HOA Fees $133/ann
HOA Y/N Mandatory
Total Fin. Sqft 11262
Year Built 1997
Annual Tax Amount $51,848
Lot Size 1.141 Acres
Acres 1.141
Lot Dimensions Irregular
Property Description
Exquisite estate located on a heavily treed 1 acre+ cul-de-sac lot in Willow Bend Country. Endless amounts of entertaining space for hundreds of guests! This home has been completely modernized, updated, and redesigned! Beautiful exterior stonework and landscape and intricate details throughout. Formal living offers a wall of French doors to the outdoors. Dream kitchen with recently replaced counter tops and upscale appliances. Elevator! Spacious library presents built-ins and access to front patio. Master suite features fireplace and luxurious bath. Downstairs guest suite. Exercise room, media room, game room plus 4 additional BR's. Paradise back yard living with logia, pool-spa, fire pit, and tennis court!
Location
State TX
County Collin
Direction From Dallas North Tollway, east on Park Blvd, north on Willow Bend Dr., Left on Preakness, Left on Seville Ct.
Rooms
Dining Room 2
Interior
Interior Features Built-in Wine Cooler, Cable TV Available, Central Vacuum, Decorative Lighting, Elevator, Flat Screen Wiring, High Speed Internet Available, Multiple Staircases, Sound System Wiring
Heating Central, Natural Gas, Zoned
Cooling Attic Fan, Ceiling Fan(s), Central Air, Electric, Zoned
Flooring Stone, Wood
Fireplaces Number 4
Fireplaces Type Brick, Decorative, Gas Logs, Gas Starter, Master Bedroom, See Through Fireplace, Stone, Wood Burning
Equipment Intercom
Appliance Built-in Refrigerator, Commercial Grade Range, Commercial Grade Vent, Convection Oven, Dishwasher, Disposal, Double Oven, Gas Cooktop, Gas Oven, Gas Range, Ice Maker, Indoor Grill, Microwave, Plumbed For Gas in Kitchen, Plumbed for Ice Maker, Trash Compactor, Vented Exhaust Fan, Gas Water Heater
Heat Source Central, Natural Gas, Zoned
Laundry Electric Dryer Hookup, Full Size W/D Area, Gas Dryer Hookup, Washer Hookup
Exterior
Exterior Feature Attached Grill, Balcony, Covered Patio/Porch, Fire Pit, Garden(s), Lighting, Outdoor Living Center, Sport Court, Storage, Tennis Court(s)
Garage Spaces 4.0
Fence Gate, Wrought Iron, Wood
Pool Gunite, Heated, In Ground, Pool/Spa Combo, Sport, Pool Sweep, Water Feature
Utilities Available City Sewer, City Water, Concrete, Curbs, Sidewalk, Underground Utilities
Roof Type Composition
Garage Yes
Private Pool 1
Building
Lot Description Acreage, Cul-De-Sac, Interior Lot, Landscaped, Lrg. Backyard Grass, Many Trees, Sprinkler System, Subdivision
Story Three Or More
Foundation Slab
Structure Type Brick,Stucco
Schools
Elementary Schools Centennial
Middle Schools Renner
High Schools Plano West
School District Plano Isd
Others
Ownership Of Record
Financing Cash
Special Listing Condition Survey Available
Read Less Info
Want to know what your home might be worth? Contact us for a FREE valuation!

Our team is ready to help you sell your home for the highest possible price ASAP

©2024 North Texas Real Estate Information Systems.
Bought with Hailin Wang • Keller Williams Realty Allen






