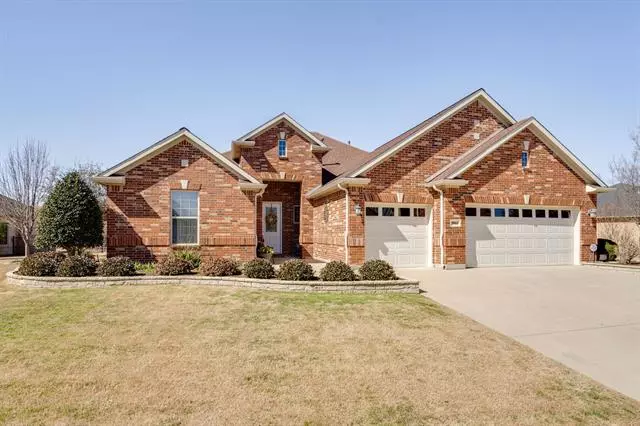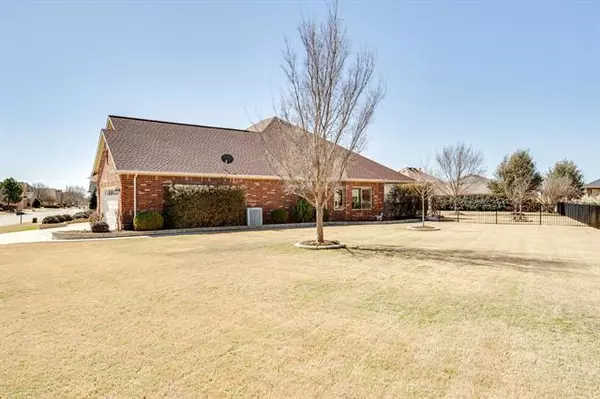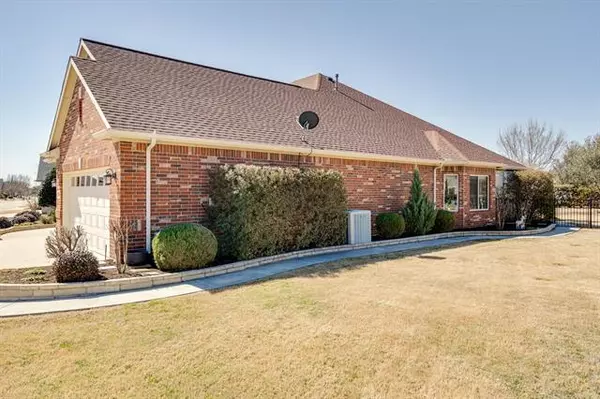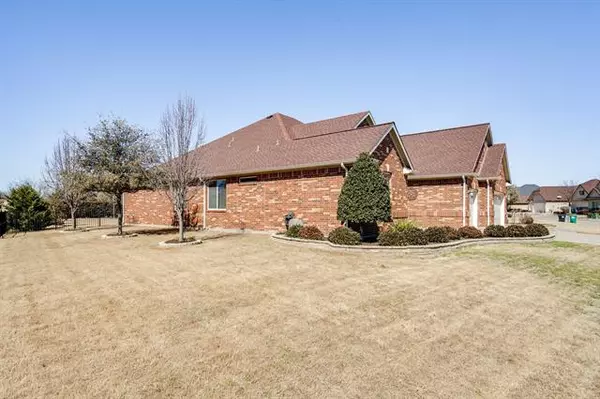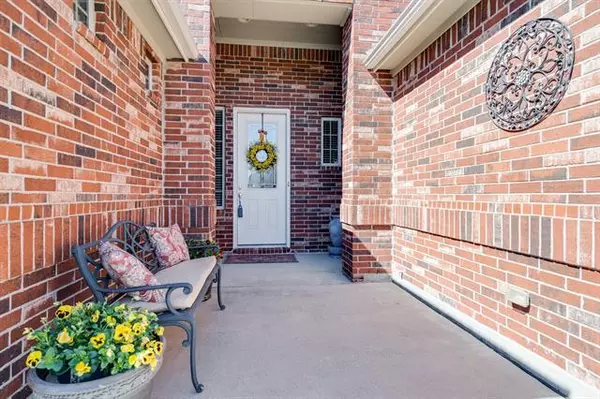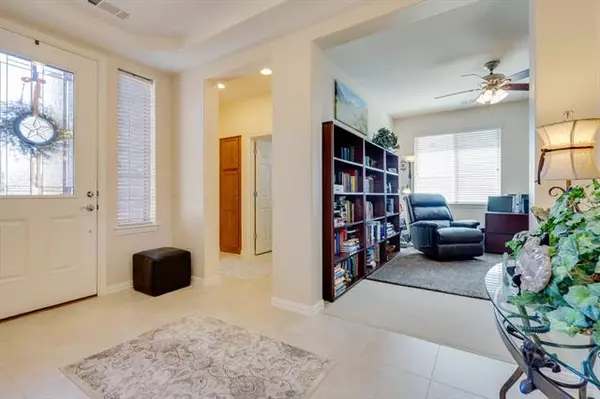$469,900
For more information regarding the value of a property, please contact us for a free consultation.
2 Beds
3 Baths
2,229 SqFt
SOLD DATE : 04/19/2021
Key Details
Property Type Single Family Home
Sub Type Single Family Residence
Listing Status Sold
Purchase Type For Sale
Square Footage 2,229 sqft
Price per Sqft $210
Subdivision Robson Ranch 9 Ph 2
MLS Listing ID 14520221
Sold Date 04/19/21
Style Ranch
Bedrooms 2
Full Baths 2
Half Baths 1
HOA Fees $142
HOA Y/N Mandatory
Total Fin. Sqft 2229
Year Built 2009
Annual Tax Amount $8,247
Lot Size 0.399 Acres
Acres 0.399
Property Description
One level Talavera floor plan with optional extensions in Master and Dining. A Premier Series Plan with a nice open flow. 2 bed, 2.5 bath, office or den area (easy conversion to 3rd bedroom per official floor plan), oversized laundry and pantry, Slide-out shelves in lower kitchen cabinets, and granite. Over $40K in options and upgrades to the base plan. ALL BRICK home. 3 Car Garage with insulated garage doors, double sized covered patio with pergola and lots of foliage, Backyard has mature bushes and trees. One of the largest lots in RR. Gated community with 24hr security patrol. Turnkey home bring the golf cart and clubs, swim, tennis, work out facility, calendar events or eat at the award winning restaurant.
Location
State TX
County Denton
Community Club House, Community Pool, Gated, Golf, Greenbelt, Guarded Entrance, Jogging Path/Bike Path, Park, Racquet Ball, Tennis Court(S)
Direction West on Robson Ranch Road off I35W to gated entrance. L on Grandview; R on Sutherland; R on Michelle Way; R on Shalamar Way; L to house.
Rooms
Dining Room 1
Interior
Interior Features Decorative Lighting, High Speed Internet Available, Vaulted Ceiling(s)
Heating Central, Heat Pump, Natural Gas
Cooling Ceiling Fan(s), Central Air, Electric, Heat Pump
Flooring Carpet, Ceramic Tile
Appliance Dishwasher, Disposal, Electric Range, Plumbed for Ice Maker, Gas Water Heater
Heat Source Central, Heat Pump, Natural Gas
Laundry Electric Dryer Hookup, Full Size W/D Area, Washer Hookup
Exterior
Exterior Feature Covered Patio/Porch, Rain Gutters
Garage Spaces 3.0
Fence Metal, Partial
Community Features Club House, Community Pool, Gated, Golf, Greenbelt, Guarded Entrance, Jogging Path/Bike Path, Park, Racquet Ball, Tennis Court(s)
Utilities Available Asphalt, City Sewer, City Water
Roof Type Composition
Garage Yes
Building
Lot Description Few Trees, Interior Lot, Irregular Lot, Landscaped, Lrg. Backyard Grass, Sprinkler System, Subdivision
Story One
Foundation Slab
Structure Type Brick
Schools
Elementary Schools Borman
Middle Schools Calhoun
High Schools Denton
School District Denton Isd
Others
Restrictions Deed
Ownership Phillips
Acceptable Financing Cash, Conventional
Listing Terms Cash, Conventional
Financing Cash
Special Listing Condition Deed Restrictions, Special Assessments, Survey Available
Read Less Info
Want to know what your home might be worth? Contact us for a FREE valuation!

Our team is ready to help you sell your home for the highest possible price ASAP

©2024 North Texas Real Estate Information Systems.
Bought with Martha Dever • RE/MAX Trinity

