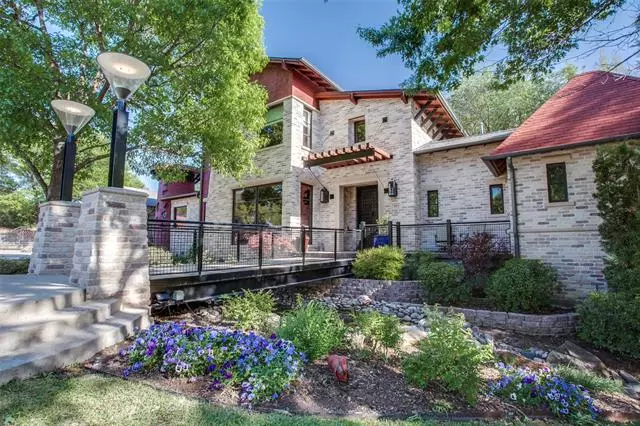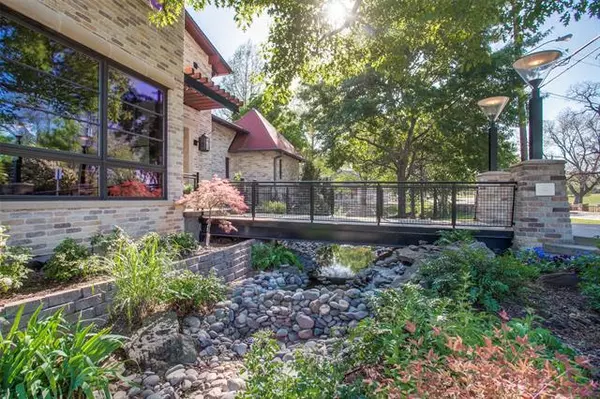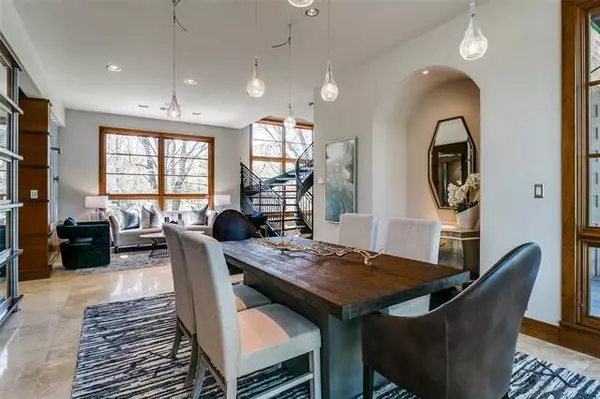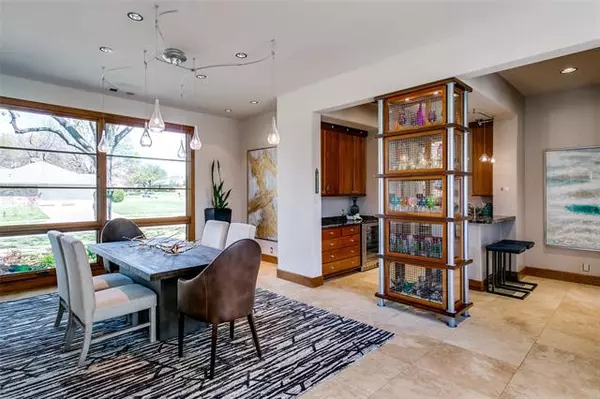$1,649,900
For more information regarding the value of a property, please contact us for a free consultation.
5 Beds
6 Baths
6,148 SqFt
SOLD DATE : 05/24/2021
Key Details
Property Type Single Family Home
Sub Type Single Family Residence
Listing Status Sold
Purchase Type For Sale
Square Footage 6,148 sqft
Price per Sqft $268
Subdivision North Lake Woodlands
MLS Listing ID 14540990
Sold Date 05/24/21
Style Contemporary/Modern,Other
Bedrooms 5
Full Baths 5
Half Baths 1
HOA Y/N None
Total Fin. Sqft 6148
Year Built 2003
Lot Size 0.958 Acres
Acres 0.958
Property Description
Generator for critical power and water well for the .958 acres.Over engineered Pier and Beam Foundation,81 Piers placed during original construction.Lrg storm shelter,Custom Modern Industrial Home,detailed touches: artist created glass panes,light fixture,Mennonite cherrywood cabinets,custom heated garage,private office upstairs,balcony,open office dwnstrs,2 utility rms.Kitchen is chef's paradise,gas cooktop,dble ovens,warming drawer,built-in fridg,2 sinks,butlers pantry,fridg,ice maker,Master retreat w fireplace,view to backyard.Spa like bath,steam shower,lrg tub.Lrg,cedar closet.Gamerm has bar, pantry,sink Dbl doors leading to the private backyard paradise.Covered patio,fireplace,grill,diving pool with spa.
Location
State TX
County Dallas
Direction Exit HWY 121 and turn South onto Denton Tap, Continue to Bethel School Road and turn East. Home will be on your right.
Rooms
Dining Room 2
Interior
Interior Features Built-in Wine Cooler, Cable TV Available, Central Vacuum, Decorative Lighting, Flat Screen Wiring, High Speed Internet Available, Multiple Staircases, Sound System Wiring, Vaulted Ceiling(s)
Heating Central, Natural Gas, Zoned
Cooling Attic Fan, Central Air, Electric, Zoned
Flooring Carpet, Ceramic Tile, Concrete, Slate, Travertine Stone
Fireplaces Number 3
Fireplaces Type Gas Starter, Masonry, Master Bedroom
Equipment Intercom
Appliance Built-in Refrigerator, Convection Oven, Dishwasher, Disposal, Double Oven, Gas Cooktop, Ice Maker, Microwave, Plumbed For Gas in Kitchen, Plumbed for Ice Maker, Vented Exhaust Fan, Warming Drawer, Water Filter, Water Softener, Tankless Water Heater, Gas Water Heater
Heat Source Central, Natural Gas, Zoned
Laundry Electric Dryer Hookup, Full Size W/D Area, Washer Hookup
Exterior
Exterior Feature Attached Grill, Balcony, Covered Patio/Porch, Fire Pit, Rain Gutters, Lighting, Outdoor Living Center, Storm Cellar
Garage Spaces 4.0
Fence Gate, Metal, Wood
Pool Diving Board, Fenced, Gunite, Heated, In Ground, Pool/Spa Combo, Pool Sweep, Water Feature
Utilities Available City Sewer, City Water, Concrete, Curbs, Well
Waterfront Description Creek
Roof Type Composition
Garage Yes
Private Pool 1
Building
Lot Description Landscaped, Lrg. Backyard Grass, Many Trees, Park View, Sprinkler System, Subdivision, Tank/ Pond
Story Three Or More
Foundation Pillar/Post/Pier
Structure Type Brick,Stucco
Schools
Elementary Schools Pinkerton
Middle Schools Coppelleas
High Schools Coppell
School District Coppell Isd
Others
Ownership See Agent
Financing Conventional
Read Less Info
Want to know what your home might be worth? Contact us for a FREE valuation!

Our team is ready to help you sell your home for the highest possible price ASAP

©2024 North Texas Real Estate Information Systems.
Bought with Paul Farrow • Ebby Halliday, REALTORS






