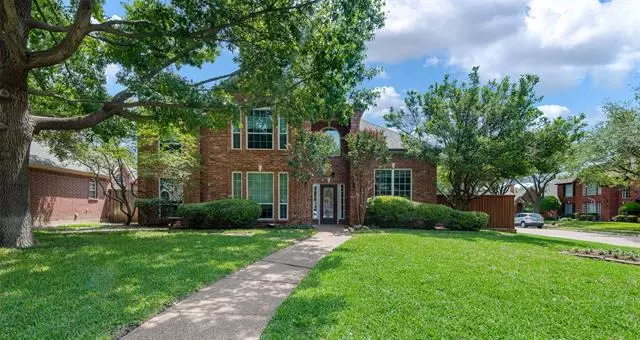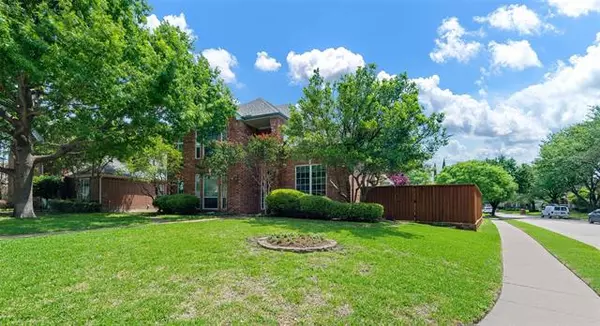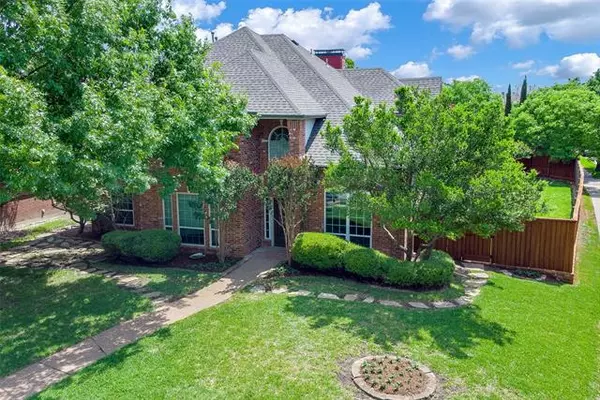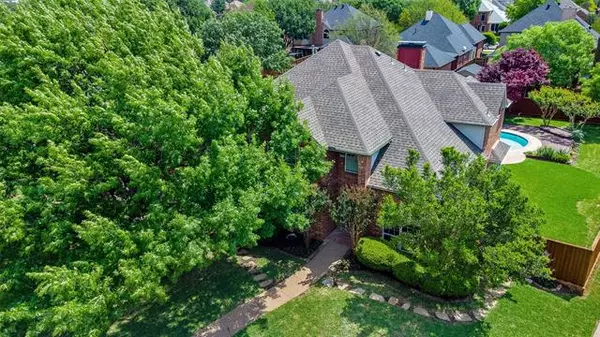$499,800
For more information regarding the value of a property, please contact us for a free consultation.
4 Beds
3 Baths
3,110 SqFt
SOLD DATE : 06/30/2021
Key Details
Property Type Single Family Home
Sub Type Single Family Residence
Listing Status Sold
Purchase Type For Sale
Square Footage 3,110 sqft
Price per Sqft $160
Subdivision Hunters Glen North Two
MLS Listing ID 14574180
Sold Date 06/30/21
Style Traditional
Bedrooms 4
Full Baths 3
HOA Y/N None
Total Fin. Sqft 3110
Year Built 1992
Annual Tax Amount $7,715
Lot Size 10,890 Sqft
Acres 0.25
Lot Dimensions TBV
Property Description
Multiple offers received, highest & best Sunday-May 23 at 7pm. Situated on one of the largest lots in the neighborhood, this 4-bedroom, 3 full bath home has a beautiful landscaped backyard with a pool & spa, a large deck & grassy area for relaxation & entertaining. Fresh paint, luxurious width engineered hardwood flooring, carpet, & ceramic tile in master bath installed May 2021. Pool was re-plastered in 2019. Kitchen has quartz countertops, SS appliances - new cooktop & dishwasher, double ovens. There is a large enclosed game room with ~ 300sqft upstairs. Master bedroom up with 2 secondary bedrooms. A large secondary bedroom with a full bath down. Office with French doors, formal dining, & a family room. PISD.
Location
State TX
County Collin
Direction Head south on Independence Pkwy toward TX-121 S, turn left onto Hedgcoxe Rd, Turn right onto Clark Springs Dr, turn right onto Cherry Spring Ct, house is on your right.
Rooms
Dining Room 2
Interior
Interior Features Cable TV Available, Central Vacuum, High Speed Internet Available
Heating Central, Natural Gas, Zoned
Cooling Ceiling Fan(s), Central Air, Electric, Zoned
Flooring Carpet, Ceramic Tile, Wood
Fireplaces Number 1
Fireplaces Type Gas Starter, Wood Burning
Appliance Double Oven, Electric Cooktop, Electric Oven, Plumbed for Ice Maker, Vented Exhaust Fan, Gas Water Heater
Heat Source Central, Natural Gas, Zoned
Exterior
Exterior Feature Rain Gutters
Garage Spaces 2.0
Fence Wood
Pool Gunite, Heated, In Ground, Pool/Spa Combo, Sport, Separate Spa/Hot Tub, Pool Sweep
Utilities Available Alley, City Sewer, City Water, Sidewalk
Roof Type Composition
Garage Yes
Private Pool 1
Building
Lot Description Corner Lot, Cul-De-Sac, Few Trees, Landscaped, Lrg. Backyard Grass, Sprinkler System, Subdivision
Story Two
Foundation Slab
Structure Type Brick
Schools
Elementary Schools Bethany
Middle Schools Schimelpfe
High Schools Plano Senior
School District Plano Isd
Others
Ownership See Agent
Acceptable Financing Cash, Conventional
Listing Terms Cash, Conventional
Financing Conventional
Read Less Info
Want to know what your home might be worth? Contact us for a FREE valuation!

Our team is ready to help you sell your home for the highest possible price ASAP

©2024 North Texas Real Estate Information Systems.
Bought with Cheryl Jones • Ebby Halliday, REALTORS McKinney






