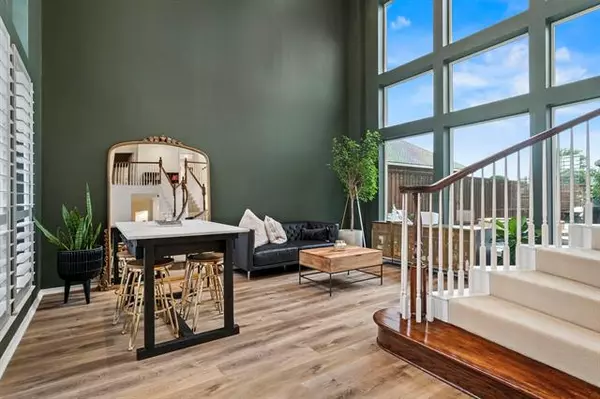$640,000
For more information regarding the value of a property, please contact us for a free consultation.
4 Beds
3 Baths
3,128 SqFt
SOLD DATE : 07/15/2021
Key Details
Property Type Single Family Home
Sub Type Single Family Residence
Listing Status Sold
Purchase Type For Sale
Square Footage 3,128 sqft
Price per Sqft $204
Subdivision The Hills At Prestonwood Iii
MLS Listing ID 14597472
Sold Date 07/15/21
Bedrooms 4
Full Baths 2
Half Baths 1
HOA Fees $33/ann
HOA Y/N Mandatory
Total Fin. Sqft 3128
Year Built 1993
Annual Tax Amount $9,268
Lot Size 7,448 Sqft
Acres 0.171
Lot Dimensions .
Property Description
Look no further - Hills of Prestonwood - easy to live and work in this home. Walls of windows bring in the natural light, high ceilings give you the sense of abundance, open kitchen-den for ease of entertaining and enjoy your pool, spa and turfed backyard this summer with friends and family. Every room has a walk in closet. Second bedroom downstairs could also be used as a study. Simply unpack and enjoy. Removable Pool Safety Fence. 3 HVAC units. Walking distance to Arbor Nature Preserve. Easy access to toll roads and minutes from great dining and shopping. See list of upgrades
Location
State TX
County Denton
Direction From the Tollway go West on Park, Right or North on Midway and right on Plano Parkway then right on Vista Point Drive - home is on the left.
Rooms
Dining Room 2
Interior
Interior Features Decorative Lighting, Flat Screen Wiring, High Speed Internet Available, Smart Home System, Sound System Wiring, Vaulted Ceiling(s)
Heating Central, Natural Gas, Zoned
Cooling Ceiling Fan(s), Central Air, Electric, Zoned
Flooring Carpet, Ceramic Tile, Wood
Fireplaces Number 1
Fireplaces Type Gas Starter
Appliance Dishwasher, Disposal, Electric Oven, Gas Cooktop, Microwave, Gas Water Heater
Heat Source Central, Natural Gas, Zoned
Laundry Electric Dryer Hookup, Full Size W/D Area, Washer Hookup
Exterior
Exterior Feature Rain Gutters
Garage Spaces 2.0
Fence Wood
Pool Gunite, In Ground, Pool/Spa Combo, Pool Sweep
Utilities Available City Sewer, City Water
Roof Type Composition
Garage Yes
Private Pool 1
Building
Lot Description Few Trees, Landscaped, Sprinkler System
Story Two
Foundation Slab
Structure Type Brick
Schools
Elementary Schools Homestead
Middle Schools Arborcreek
High Schools Hebron
School District Lewisville Isd
Others
Ownership see agent
Acceptable Financing Cash, Conventional, VA Loan
Listing Terms Cash, Conventional, VA Loan
Financing Conventional
Read Less Info
Want to know what your home might be worth? Contact us for a FREE valuation!

Our team is ready to help you sell your home for the highest possible price ASAP

©2024 North Texas Real Estate Information Systems.
Bought with Kenny Kelly • K. Kelly Homes






