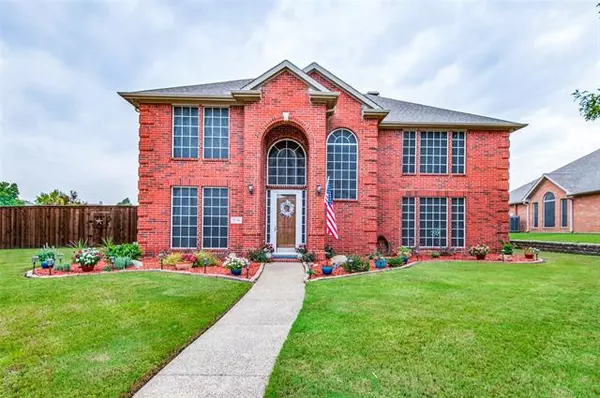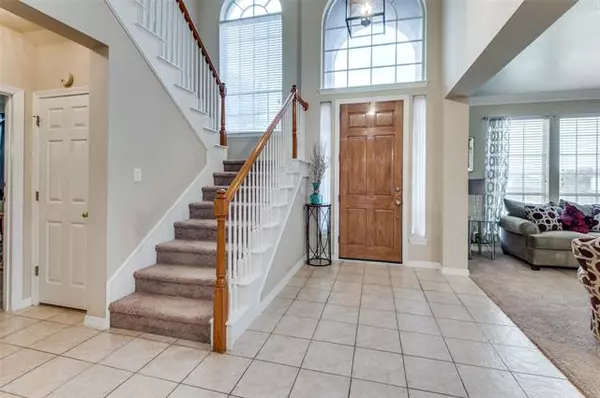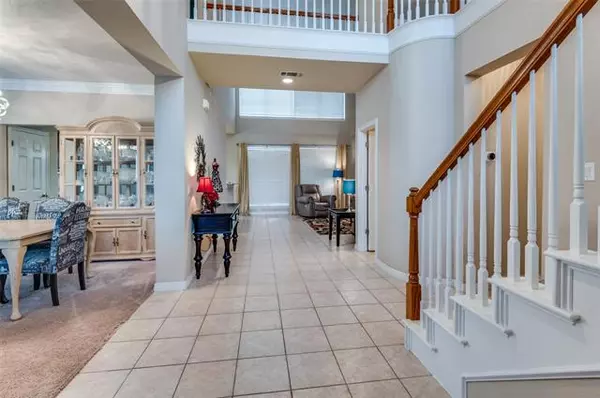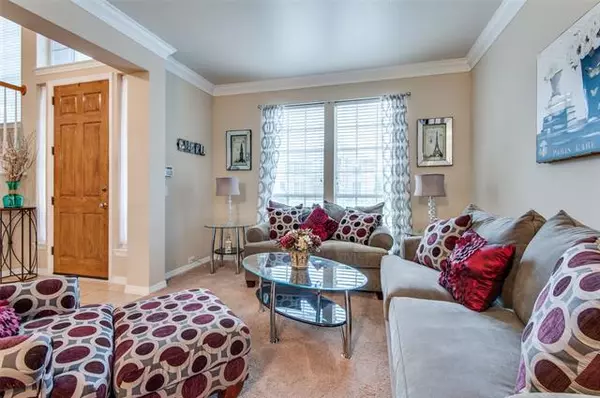$550,000
For more information regarding the value of a property, please contact us for a free consultation.
4 Beds
4 Baths
2,917 SqFt
SOLD DATE : 10/18/2021
Key Details
Property Type Single Family Home
Sub Type Single Family Residence
Listing Status Sold
Purchase Type For Sale
Square Footage 2,917 sqft
Price per Sqft $188
Subdivision Vista Ridge Estates Ph 4
MLS Listing ID 14641337
Sold Date 10/18/21
Style Traditional
Bedrooms 4
Full Baths 3
Half Baths 1
HOA Fees $50/ann
HOA Y/N Mandatory
Total Fin. Sqft 2917
Year Built 1997
Annual Tax Amount $9,202
Lot Size 0.304 Acres
Acres 0.304
Property Description
BACK ON THE MARKET! Buyers' financing fell through! Beautifully maintained 4 bedroom home nestled on an oversized .3 acre corner lot featuring an abundance of natural light, soaring ceilings & a functional floor plan. Chefs kitchen w granite c-tops, island, commercial grade 8 burner gas range & range hood. Enormous primary retreat w spa-like bath featuring separate vanities, jetted tub & walk-in shower. 2nd story is complete w gameroom, 2 generously sized secondary bedrooms PLUS Mother-In-Law suite w private ensuite. Backyard oasis w sparkling pool & Spa w low chemical ozone system, sun deck, play yard & BonB privacy fence w automatic gate that encloses the driveway & extends the yard! Pool was built in 2018!
Location
State TX
County Denton
Community Club House, Community Pool, Playground
Direction .
Rooms
Dining Room 2
Interior
Interior Features Cable TV Available, Decorative Lighting, Flat Screen Wiring, High Speed Internet Available, Loft
Heating Central, Electric
Cooling Ceiling Fan(s), Central Air, Electric
Flooring Carpet, Ceramic Tile
Fireplaces Number 1
Fireplaces Type Gas Logs, Gas Starter
Appliance Commercial Grade Range, Commercial Grade Vent, Dishwasher, Disposal, Electric Oven, Gas Cooktop, Plumbed For Gas in Kitchen, Plumbed for Ice Maker, Electric Water Heater
Heat Source Central, Electric
Laundry Electric Dryer Hookup, Gas Dryer Hookup, Washer Hookup
Exterior
Exterior Feature RV/Boat Parking
Garage Spaces 2.0
Fence Gate, Wrought Iron, Wood
Pool Gunite, In Ground, Other, Pool/Spa Combo, Separate Spa/Hot Tub, Water Feature
Community Features Club House, Community Pool, Playground
Utilities Available Alley, City Sewer, City Water
Roof Type Composition
Garage Yes
Private Pool 1
Building
Lot Description Corner Lot, Few Trees, Landscaped, Lrg. Backyard Grass, Sprinkler System, Subdivision
Story Two
Foundation Slab
Structure Type Brick,Fiber Cement
Schools
Elementary Schools Rockbrook
Middle Schools Marshall Durham
High Schools Lewisville
School District Lewisville Isd
Others
Ownership See Agent
Financing VA
Read Less Info
Want to know what your home might be worth? Contact us for a FREE valuation!

Our team is ready to help you sell your home for the highest possible price ASAP

©2024 North Texas Real Estate Information Systems.
Bought with Austin Whitis • Great Western Realty






