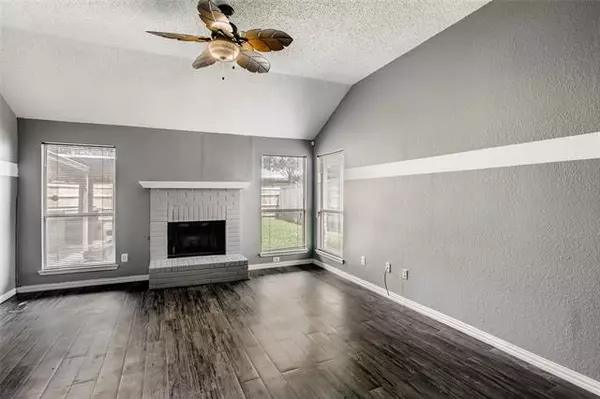$280,000
For more information regarding the value of a property, please contact us for a free consultation.
4 Beds
2 Baths
2,120 SqFt
SOLD DATE : 11/12/2021
Key Details
Property Type Single Family Home
Sub Type Single Family Residence
Listing Status Sold
Purchase Type For Sale
Square Footage 2,120 sqft
Price per Sqft $132
Subdivision Casa Terrace 04
MLS Listing ID 14626195
Sold Date 11/12/21
Style Traditional
Bedrooms 4
Full Baths 2
HOA Y/N None
Total Fin. Sqft 2120
Year Built 1993
Annual Tax Amount $5,997
Lot Size 6,621 Sqft
Acres 0.152
Property Description
Charming single story 4 bedroom home located on a spacious interior lot with alley access to the garage. Incredibly well-maintained landscaping in both yards with mature trees and lush green lawns. Traditional floorplan with two living areas, one living converted to media room, and formal dining. Vinyl plank flooring and updated ceiling fans throughout. There are a dry bar and a gas fireplace in the family room. The eat-in kitchen features stainless steel appliances and Mosaic backsplash upgrades. Luxurious master suite with a 5-piece bath. The private backyard offers a double gazebo with a bar, and double storage shed. The home is clean and move-in ready. Click the Virtual Tour link to view the 3D walkthrough
Location
State TX
County Dallas
Direction Hwy 80 to Collins Rd exit. Head south on TX-352. Continue straight onto Pioneer Rd. Turn onto Sierra Dr. Turn left on Rancho Dr.
Rooms
Dining Room 2
Interior
Interior Features Cable TV Available, High Speed Internet Available, Vaulted Ceiling(s)
Heating Central, Natural Gas
Cooling Ceiling Fan(s), Central Air, Electric
Flooring Laminate
Fireplaces Number 1
Fireplaces Type Brick, Gas Starter
Appliance Dishwasher, Disposal, Gas Range, Microwave
Heat Source Central, Natural Gas
Laundry Electric Dryer Hookup, Washer Hookup
Exterior
Exterior Feature Covered Patio/Porch, Storage
Garage Spaces 2.0
Fence Wood
Utilities Available Alley, Asphalt, City Sewer, City Water, Concrete, Curbs, Individual Gas Meter, Individual Water Meter, Sidewalk
Roof Type Composition
Garage Yes
Building
Lot Description Few Trees, Interior Lot, Landscaped, Lrg. Backyard Grass, Subdivision
Story One
Foundation Slab
Structure Type Brick,Siding
Schools
Elementary Schools Black
Middle Schools Agnew
High Schools Mesquite
School District Mesquite Isd
Others
Ownership Orchard Property I, LLC
Acceptable Financing Cash, Conventional, VA Loan
Listing Terms Cash, Conventional, VA Loan
Financing Conventional
Read Less Info
Want to know what your home might be worth? Contact us for a FREE valuation!

Our team is ready to help you sell your home for the highest possible price ASAP

©2024 North Texas Real Estate Information Systems.
Bought with Christine De Vivo • CENTURY 21 Judge Fite Co.






