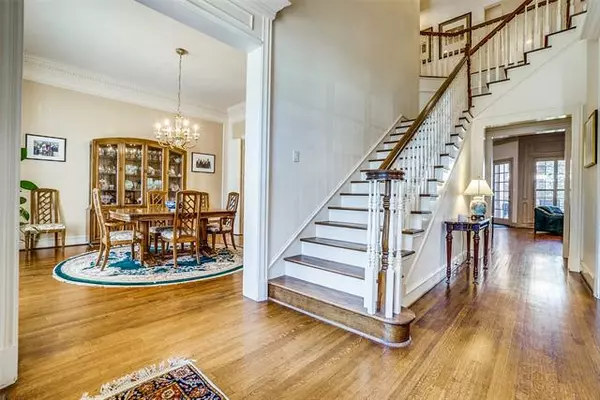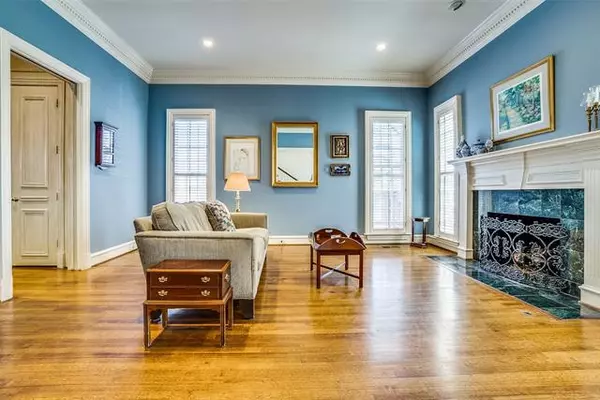$1,995,000
For more information regarding the value of a property, please contact us for a free consultation.
4 Beds
5 Baths
4,308 SqFt
SOLD DATE : 04/04/2022
Key Details
Property Type Single Family Home
Sub Type Single Family Residence
Listing Status Sold
Purchase Type For Sale
Square Footage 4,308 sqft
Price per Sqft $463
Subdivision University Heights
MLS Listing ID 20015131
Sold Date 04/04/22
Style Traditional
Bedrooms 4
Full Baths 4
Half Baths 1
HOA Y/N None
Year Built 1992
Lot Size 7,013 Sqft
Acres 0.161
Lot Dimensions 50x140
Property Description
COME HOME TO THIS CHARMING RESIDENCE IN THE FAIRWAY OF UNIVERSITY PARK! CONSTRUCTED BY WELL-KNOWN BUILDER GAGE HOMES IN 1992, THE ONE-OWNER HOME FEATURES A CENTER HALL WITH LARGE FORMAL LIVING ROOM & DINING ROOM, LEADING TO THE FAMILY ROOM WITH FIREPLACE, OPEN TO THE BREAKFAST AREA & KITCHEN. THE ISLAND KITCHEN OFFERS GRANITE COUNTERTOPS, GAS COOKING, & WHITEWASHED CABINETRY WITH PLENTY OF STORAGE. FRONT & REAR STAIRS ACCESS THE SPACIOUS MASTER SUITE, PLUS 3 ADDITIONAL BEDROOMS, LAUNDRY, & GAMEROOM. TAKE ADVANTAGE OF THE OPPORTUNITY TO ADD YOUR DESIGNER TOUCHES, MAKE IT YOUR OWN & IMPROVE THE VALUE. ENJOY WALKING TO NEARBY UNIVERSITY PARK ELEMENTARY SCHOOL, CARUTH PARK, CURTIS PARK & AQUATIC CENTER, & SNIDER PLAZA SHOPPING & RESTAURANTS.
Location
State TX
County Dallas
Community Community Pool, Park, Playground, Sidewalks, Tennis Court(S)
Direction FROM LOVERS LANE TRAVEL NORTH ON HILLCREST & TAKE THE THIRD LEFT ONTO PURDUE. GO TWO & A HALF BLOCKS, AND HOME WILL BE ON YOUR RIGHT.
Rooms
Dining Room 2
Interior
Interior Features Cable TV Available, Chandelier, Decorative Lighting, Double Vanity, Granite Counters, High Speed Internet Available, Kitchen Island, Multiple Staircases, Open Floorplan, Pantry, Walk-In Closet(s)
Heating Central, Natural Gas, Zoned
Cooling Ceiling Fan(s), Central Air, Electric, Zoned
Flooring Carpet, Ceramic Tile, Hardwood
Fireplaces Number 2
Fireplaces Type Family Room, Gas, Wood Burning
Equipment Irrigation Equipment
Appliance Built-in Refrigerator, Dishwasher, Disposal, Electric Oven, Gas Cooktop, Gas Water Heater, Double Oven
Heat Source Central, Natural Gas, Zoned
Laundry Electric Dryer Hookup, Utility Room, Full Size W/D Area, Washer Hookup
Exterior
Exterior Feature Covered Patio/Porch, Rain Gutters
Garage Spaces 2.0
Fence Wood
Community Features Community Pool, Park, Playground, Sidewalks, Tennis Court(s)
Utilities Available Alley, Cable Available, City Sewer, City Water, Curbs, Electricity Available, Individual Gas Meter, Individual Water Meter, Natural Gas Available, Overhead Utilities, Sidewalk
Roof Type Composition
Garage Yes
Building
Lot Description Interior Lot, Landscaped, Sprinkler System
Story Two
Foundation Concrete Perimeter, Pillar/Post/Pier
Structure Type Brick
Schools
School District Highland Park Isd
Others
Ownership SJH Living Trust
Acceptable Financing Cash, Conventional
Listing Terms Cash, Conventional
Financing Cash
Read Less Info
Want to know what your home might be worth? Contact us for a FREE valuation!

Our team is ready to help you sell your home for the highest possible price ASAP

©2024 North Texas Real Estate Information Systems.
Bought with Vicki Foster • Briggs Freeman Sotheby's Int'l






