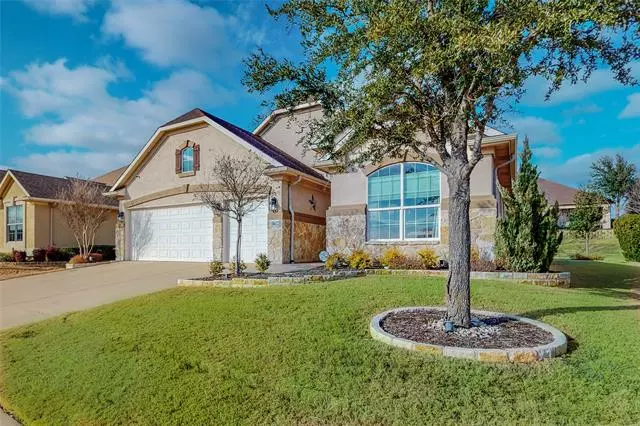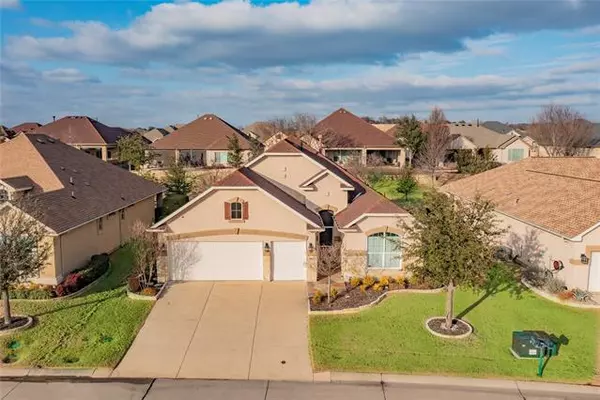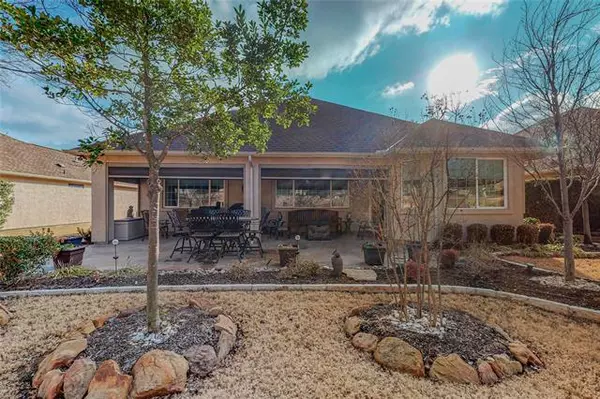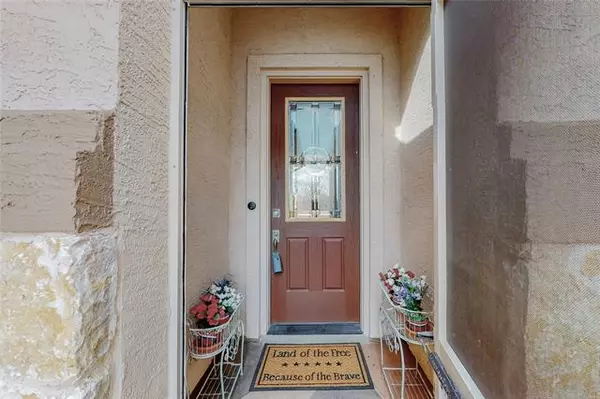$459,900
For more information regarding the value of a property, please contact us for a free consultation.
2 Beds
3 Baths
1,841 SqFt
SOLD DATE : 04/14/2022
Key Details
Property Type Single Family Home
Sub Type Single Family Residence
Listing Status Sold
Purchase Type For Sale
Square Footage 1,841 sqft
Price per Sqft $249
Subdivision Robson Ranch 7 Ph 1
MLS Listing ID 20006619
Sold Date 04/14/22
Style Traditional
Bedrooms 2
Full Baths 2
Half Baths 1
HOA Fees $143
HOA Y/N Mandatory
Year Built 2013
Annual Tax Amount $7,032
Lot Size 6,054 Sqft
Acres 0.139
Property Description
Like new, bright Cameron model with golf cart garage. Set on a greenbelt. French drains back and side. Extended patio with remote shades and remote fan lights. Kitchen with extended counter and island. Stainless appliances, hidden trash-recycle bins, gas cooking, backsplash, and W-I pantry. The breakfast room has a bay window allowing spacious dining. The living room has a gas fireplace, 2 floor plugs for power recliners, and sofas. Built-in shelves on both sides of the fireplace. Wood-look tile in the den and living rm. New carpet in both bedrooms. Master with privacy door to bath, frameless shower doors, grab bar, and granite counters. Extra shelves add to the closet. The 2nd bedroom is ensuite for your guest's privacy. Bath with tile shower, deco band, and granite counter. Outside security cameras. The garage has epoxy floors, a tornado shelter, a utility sink, and ceiling storage racks. Floored attic for storage. Tankless hot water heater. Curbless driveway for lower vehicles.
Location
State TX
County Denton
Community Club House, Community Pool, Curbs, Fitness Center, Gated, Golf, Greenbelt, Guarded Entrance, Jogging Path/Bike Path, Perimeter Fencing, Pool, Restaurant, Sauna, Sidewalks, Spa, Tennis Court(S), Other
Direction 35W to exit 79. Robson Ranch Rd. Enter the guest entrance at Ed Robson Blvd gatehouse. Go straight, take the first left onto Grandview. Follow to the end. Left onto Crestridge, Cross over Southerland bear right onto Parkcrest.
Rooms
Dining Room 1
Interior
Interior Features Cable TV Available, Decorative Lighting, Granite Counters, High Speed Internet Available, Kitchen Island, Open Floorplan, Pantry, Walk-In Closet(s)
Heating Central, Fireplace(s), Natural Gas
Cooling Electric
Flooring Carpet, Ceramic Tile
Fireplaces Number 1
Fireplaces Type Gas Logs
Equipment Irrigation Equipment, List Available
Appliance Dishwasher, Disposal, Gas Cooktop
Heat Source Central, Fireplace(s), Natural Gas
Laundry Electric Dryer Hookup, Utility Room, Full Size W/D Area, Washer Hookup
Exterior
Exterior Feature Covered Patio/Porch, Garden(s), Rain Gutters, Storm Cellar
Garage Spaces 3.0
Community Features Club House, Community Pool, Curbs, Fitness Center, Gated, Golf, Greenbelt, Guarded Entrance, Jogging Path/Bike Path, Perimeter Fencing, Pool, Restaurant, Sauna, Sidewalks, Spa, Tennis Court(s), Other
Utilities Available Cable Available, City Sewer, City Water, Concrete, Curbs, Individual Gas Meter, Individual Water Meter, Natural Gas Available, Sidewalk
Roof Type Asphalt
Garage Yes
Building
Lot Description Few Trees, Greenbelt, Landscaped, Sprinkler System, Subdivision
Story One
Foundation Slab
Structure Type Rock/Stone,Stucco
Schools
School District Denton Isd
Others
Restrictions Deed
Ownership Grigg
Acceptable Financing Cash, Conventional
Listing Terms Cash, Conventional
Financing Conventional
Special Listing Condition Aerial Photo, Age-Restricted, Deed Restrictions
Read Less Info
Want to know what your home might be worth? Contact us for a FREE valuation!

Our team is ready to help you sell your home for the highest possible price ASAP

©2024 North Texas Real Estate Information Systems.
Bought with Steve Depoe • Keller Williams Realty-FM






