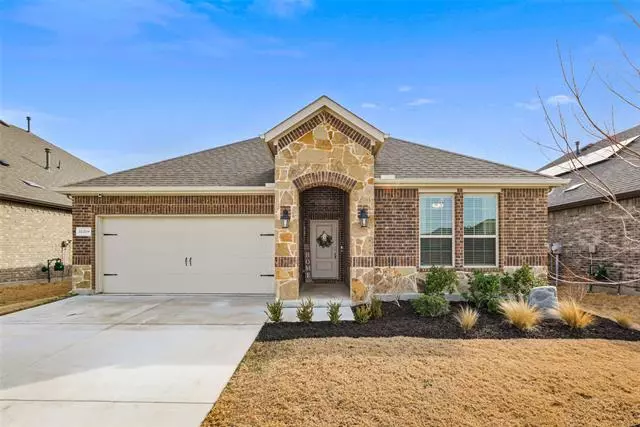$382,000
For more information regarding the value of a property, please contact us for a free consultation.
3 Beds
2 Baths
1,785 SqFt
SOLD DATE : 04/07/2022
Key Details
Property Type Single Family Home
Sub Type Single Family Residence
Listing Status Sold
Purchase Type For Sale
Square Footage 1,785 sqft
Price per Sqft $214
Subdivision Silverado Ph 3
MLS Listing ID 14765661
Sold Date 04/07/22
Style Traditional
Bedrooms 3
Full Baths 2
HOA Fees $37
HOA Y/N Mandatory
Total Fin. Sqft 1785
Year Built 2020
Annual Tax Amount $6,467
Lot Size 5,662 Sqft
Acres 0.13
Lot Dimensions 50 X 115
Property Description
Hurry and see this immaculate 3 bed, 2 bath home with a great open floorplan and plenty of natural light. Entering the home, you are greeted by a wide entryway and two spacious bedrooms and a full bathroom. The open kitchen, dining and living room allow for large gatherings with family and friends. Enjoy the oversized master bedroom, bathroom, and large walk-in closet. The low maintenance wood-look ceramic tile makes cleaning the high-traffic areas a breeze. The master planned community of Silverado provides great amenities including a club house, park, pool, splash pad, playgrounds, picnic area, pergola with outdoor lighting, ponds, and trails. Walking distance to Jackie Fuller elementary school. Nestled within the heart of North Texas horse country, there are numerous equestrian centers and riding trails. Close to shopping, dining and entertainment while centrally located between popular DFW destinations including Lake Ray Roberts, Lake Lewisville, Denton, Frisco, and McKinney.
Location
State TX
County Denton
Community Club House, Community Pool, Curbs, Fishing, Greenbelt, Jogging Path/Bike Path, Playground, Pool, Sidewalks
Direction From Main street, turn left onto Quicksilver, then turn right onto Cobalt, then right onto Fathom. House on right, sign in yard.
Rooms
Dining Room 1
Interior
Interior Features Cable TV Available, Double Vanity, Flat Screen Wiring, Granite Counters, High Speed Internet Available, Open Floorplan, Pantry, Smart Home System, Walk-In Closet(s)
Heating Central, Electric, Fireplace(s), Zoned
Cooling Ceiling Fan(s), Central Air, Electric, Zoned
Flooring Carpet, Ceramic Tile, Simulated Wood
Fireplaces Number 1
Fireplaces Type Gas Logs, Gas Starter, Living Room
Appliance Built-in Gas Range, Dishwasher, Disposal, Electric Oven, Gas Cooktop, Microwave, Plumbed For Gas in Kitchen, Plumbed for Ice Maker, Vented Exhaust Fan, Tankless Water Heater
Heat Source Central, Electric, Fireplace(s), Zoned
Laundry Electric Dryer Hookup, Utility Room, Full Size W/D Area, Washer Hookup
Exterior
Exterior Feature Covered Patio/Porch, Rain Gutters, Lighting, Private Yard
Garage Spaces 2.0
Fence Wood
Community Features Club House, Community Pool, Curbs, Fishing, Greenbelt, Jogging Path/Bike Path, Playground, Pool, Sidewalks
Utilities Available Cable Available, City Sewer, City Water, Community Mailbox, Concrete, Curbs, Electricity Connected, Individual Gas Meter, Individual Water Meter, Natural Gas Available, Sidewalk
Roof Type Composition
Garage Yes
Building
Lot Description Sprinkler System
Story One
Foundation Slab
Structure Type Brick
Schools
Elementary Schools Jackie Fuller
Middle Schools Aubrey
High Schools Aubrey
School District Aubrey Isd
Others
Ownership Derrek & Paige Bourdo
Acceptable Financing Cash, Conventional, FHA, VA Loan
Listing Terms Cash, Conventional, FHA, VA Loan
Financing Conventional
Special Listing Condition Agent Related to Owner
Read Less Info
Want to know what your home might be worth? Contact us for a FREE valuation!

Our team is ready to help you sell your home for the highest possible price ASAP

©2024 North Texas Real Estate Information Systems.
Bought with Andrew Nguyen • Avignon Realty






