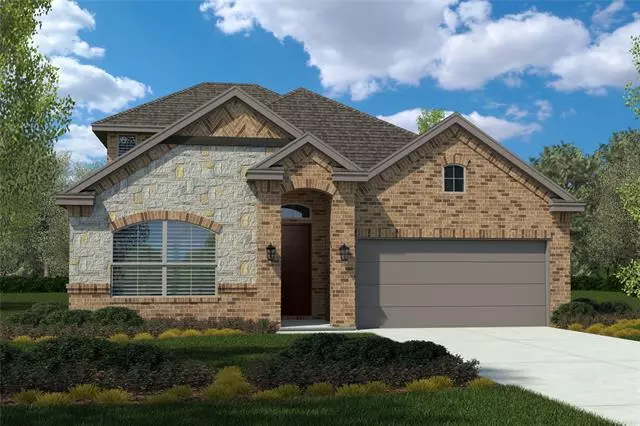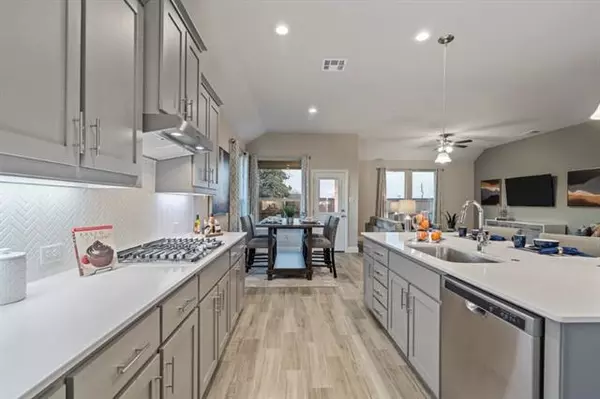$567,795
For more information regarding the value of a property, please contact us for a free consultation.
4 Beds
3 Baths
2,780 SqFt
SOLD DATE : 05/05/2022
Key Details
Property Type Single Family Home
Sub Type Single Family Residence
Listing Status Sold
Purchase Type For Sale
Square Footage 2,780 sqft
Price per Sqft $204
Subdivision The Alcove At Hickory Creek
MLS Listing ID 20014899
Sold Date 05/05/22
Style Traditional
Bedrooms 4
Full Baths 3
HOA Fees $54/ann
HOA Y/N Mandatory
Year Built 2021
Lot Size 5,427 Sqft
Acres 0.1246
Lot Dimensions 50 x 108
Property Description
GORGEOUS D.R. HORTON FORMER MODEL HOME in THE ALCOVE AT HICKORY CREEK NOW FOR SALE!!! Available for a quick April move-in! Fabulous Aspen floorplan Elevation A. 1.5 Story 4-3-2 with Office and primary Bedroom down. Gameroom, secondary bedrooms and Full Bath up. Large Chef's Kitchen with seating Island, Granite Countertops, abundant cabinetry with hardware, under cabinet lighting, Butlers Pantry, stainless steel Built-in Appliances, gas cooktop, side-by-side stainless steel Refrigerator and walk-in Pantry. Large Primary Bedroom with two sink vanity, Garden Tub, separate over sized Shower with seat and walk-in Closet. Ceiling fans, window blinds, wood-look Tiled Entry, Halls, Wet areas, Family Room and Mud Bench. Home is Connected Smart Home Technology and Tankless Gas Water Heater. Covered back Patio, upgraded landscaping package, Full Sprinkler System and more! Near Shopping, Restaurants and I-35E. Short distance to Lewisville Lake, Lake Parks, Picnic areas and Boat Ramps.
Location
State TX
County Denton
Community Curbs, Sidewalks
Direction From I-35E in the Lewisville area take the Teasley Dr EXIT and go WEST. Turn LEFT on Ronald Reagan Ave then turn RIGHT on Pitch Pine Street. Arrive at 1003 Pitch Pine St on the Right.
Rooms
Dining Room 1
Interior
Interior Features Cable TV Available, Decorative Lighting, Eat-in Kitchen, Granite Counters, High Speed Internet Available, Kitchen Island, Open Floorplan, Smart Home System, Walk-In Closet(s)
Heating Central, Natural Gas
Cooling Central Air, Electric
Flooring Carpet, Ceramic Tile
Fireplaces Type None
Appliance Dishwasher, Disposal, Electric Oven, Gas Cooktop, Gas Water Heater, Microwave, Plumbed For Gas in Kitchen, Plumbed for Ice Maker, Refrigerator, Tankless Water Heater, Vented Exhaust Fan
Heat Source Central, Natural Gas
Laundry Electric Dryer Hookup, Utility Room, Full Size W/D Area, Washer Hookup
Exterior
Exterior Feature Covered Patio/Porch
Garage Spaces 2.0
Fence Back Yard, Wood
Community Features Curbs, Sidewalks
Utilities Available Cable Available, Concrete, Curbs, Individual Gas Meter, Individual Water Meter, MUD Sewer, MUD Water, Sidewalk, Underground Utilities
Roof Type Composition
Garage Yes
Building
Lot Description Few Trees, Interior Lot, Landscaped, Sprinkler System, Subdivision
Story Two
Foundation Slab
Structure Type Brick,Frame,Rock/Stone
Schools
School District Lake Dallas Isd
Others
Ownership D.R. Horton-Texas LTD
Acceptable Financing Cash, Conventional, FHA, VA Loan
Listing Terms Cash, Conventional, FHA, VA Loan
Financing Conventional
Special Listing Condition Utility Easement
Read Less Info
Want to know what your home might be worth? Contact us for a FREE valuation!

Our team is ready to help you sell your home for the highest possible price ASAP

©2024 North Texas Real Estate Information Systems.
Bought with Nandha Swaminathan • Rocket Engine Realty LLC






