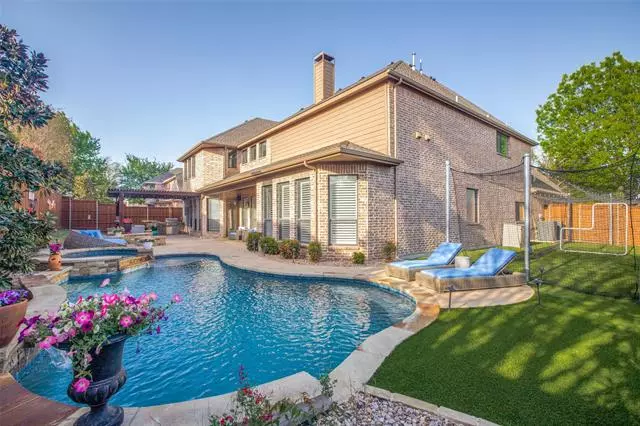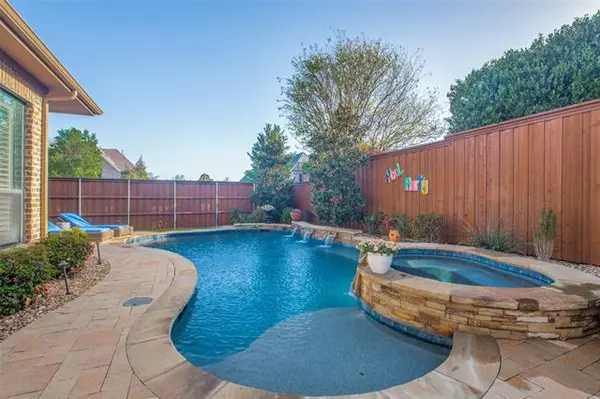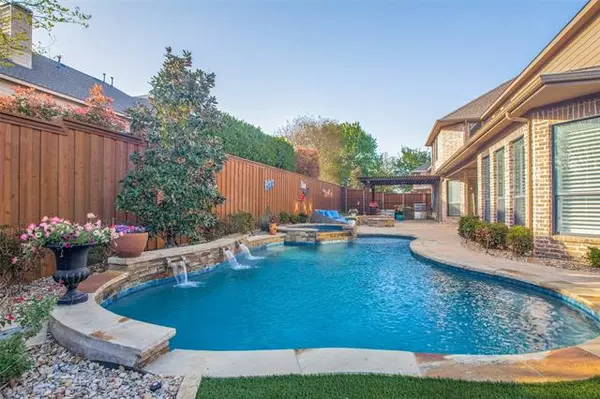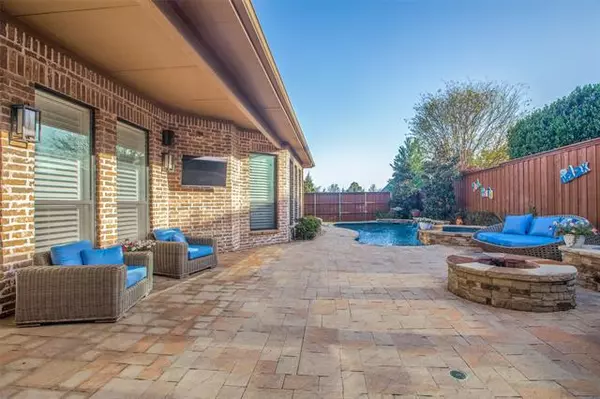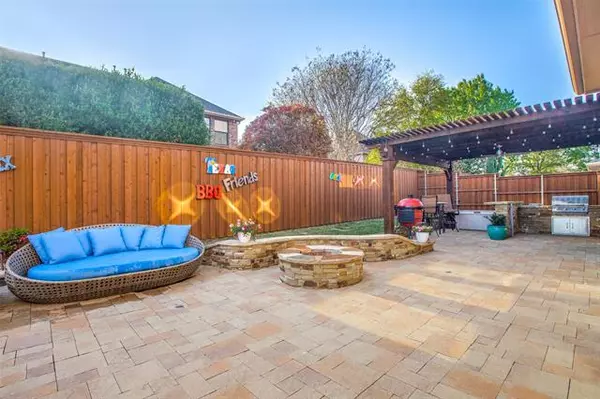$1,199,000
For more information regarding the value of a property, please contact us for a free consultation.
5 Beds
4 Baths
4,804 SqFt
SOLD DATE : 05/20/2022
Key Details
Property Type Single Family Home
Sub Type Single Family Residence
Listing Status Sold
Purchase Type For Sale
Square Footage 4,804 sqft
Price per Sqft $249
Subdivision Stonelake Estates Ph I
MLS Listing ID 20032951
Sold Date 05/20/22
Style Traditional
Bedrooms 5
Full Baths 4
HOA Fees $43/ann
HOA Y/N Mandatory
Year Built 2007
Annual Tax Amount $12,272
Lot Size 0.280 Acres
Acres 0.28
Property Description
This Stunning 5 bedroom, 4 Full bath, in the sought after Stonelake Estates is one you don't want to miss! Too many upgrades to list but some that we have to mention are the New designer light fixtures and ceiling fans throughout, wood shutters throughout, Completely remodeled Kitchen, remodeled main and downstairs guest bath with designer touches. The main entertainment area boasts a beautiful redesigned fireplace including marble hearth with a new mantle, and all New hand-scraped wood flooring on the bottom level. Bring your party to the outdoors around your designer architecture Pool and Hot Tub with lighting & Pebbletech surface, Gas Firepit with wrap-around architectural seating, outdoor custom lighting, and your very own turfed batting cage! Wait...there's more...All new carpet and padding with moisture barrier, New 8-foot privacy fence, Two brand new high seer TRANE air units, and two new water heaters! Be sure to get the complete list of upgrades!
Location
State TX
County Collin
Direction GPS
Rooms
Dining Room 2
Interior
Interior Features Cable TV Available, Decorative Lighting, Eat-in Kitchen, Flat Screen Wiring, Granite Counters, High Speed Internet Available, Pantry, Sound System Wiring, Vaulted Ceiling(s), Walk-In Closet(s)
Heating Central, Natural Gas
Cooling Ceiling Fan(s), Central Air, Electric
Flooring Carpet, Tile, Wood
Fireplaces Number 1
Fireplaces Type Gas Starter
Appliance Dishwasher, Disposal, Gas Cooktop, Microwave, Double Oven, Plumbed For Gas in Kitchen, Plumbed for Ice Maker, Refrigerator
Heat Source Central, Natural Gas
Laundry Electric Dryer Hookup, Full Size W/D Area, Washer Hookup
Exterior
Exterior Feature Built-in Barbecue, Courtyard, Covered Patio/Porch, Fire Pit, Gas Grill, Lighting, Outdoor Grill, Outdoor Kitchen, Outdoor Living Center
Garage Spaces 3.0
Fence Privacy, Wood
Pool In Ground, Outdoor Pool, Pool/Spa Combo
Utilities Available City Sewer, City Water, Concrete, Curbs, Sidewalk, Underground Utilities
Roof Type Composition
Garage Yes
Private Pool 1
Building
Lot Description Corner Lot, Few Trees, Lrg. Backyard Grass, Sprinkler System, Subdivision
Story Two
Foundation Slab
Structure Type Brick,Rock/Stone
Schools
School District Frisco Isd
Others
Ownership Tax
Acceptable Financing Cash, Conventional
Listing Terms Cash, Conventional
Financing Conventional
Read Less Info
Want to know what your home might be worth? Contact us for a FREE valuation!

Our team is ready to help you sell your home for the highest possible price ASAP

©2024 North Texas Real Estate Information Systems.
Bought with Migdalia Gonzalez • Keller Williams North Country

