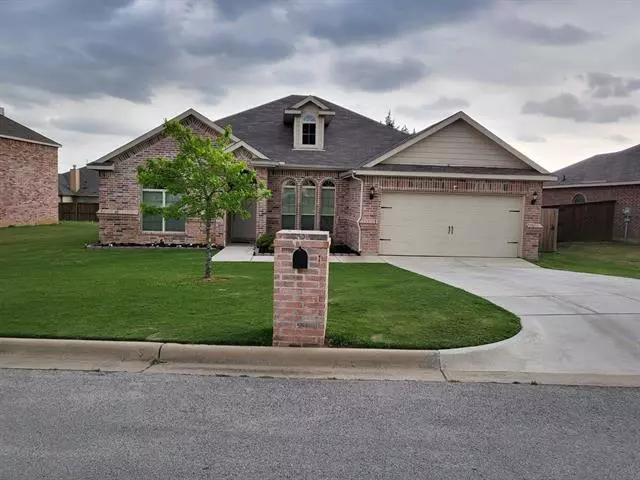$385,000
For more information regarding the value of a property, please contact us for a free consultation.
3 Beds
2 Baths
2,397 SqFt
SOLD DATE : 06/08/2022
Key Details
Property Type Single Family Home
Sub Type Single Family Residence
Listing Status Sold
Purchase Type For Sale
Square Footage 2,397 sqft
Price per Sqft $160
Subdivision Rose Crest Estates
MLS Listing ID 20049501
Sold Date 06/08/22
Style Contemporary/Modern
Bedrooms 3
Full Baths 2
HOA Y/N None
Year Built 2017
Annual Tax Amount $7,531
Lot Size 9,583 Sqft
Acres 0.22
Property Description
3 Bedroom 2BA, 2CG,2LA with Media Room 2,397sf & Bonus Modern 10'x16' detached studio or office. Community is hidden off the main street and is minutes from schools, restaurants and I-20. This well kept gem has a media room with large custom wooden sliding doors, LED floor riser, LED crown molding and LED back lit 120 in movie screen. Across for this room, is your 2nd living area. This home has a well laid out gourmet kitchen with granite countertops, abundant cabinetry opens up into the larger family room with fireplace. Your romantic master suite is opposite side of the house to the two other bedrooms for tranquil evenings. The master bathroom is spa-like with garden tub that is separate from the shower & toilet.
Location
State TX
County Tarrant
Direction From I-20, exit 440B (Forest Hill Dr) and go south for less than a mile. past the Public Library on your right and quickly turn left onto Chimney Rock Dr until it dead ends onto Rose Crest Blvd and turn left and it turns right onto Park Ave. first right onto Waterwell Trail, 2nd house on the left.
Rooms
Dining Room 1
Interior
Interior Features Built-in Features, Cable TV Available, Decorative Lighting, Granite Counters, Open Floorplan, Pantry, Walk-In Closet(s)
Heating Central, Electric
Cooling Central Air, Electric
Flooring Carpet, Ceramic Tile
Fireplaces Number 1
Fireplaces Type Living Room, Wood Burning
Appliance Dishwasher, Disposal, Electric Range, Microwave, Refrigerator, Vented Exhaust Fan
Heat Source Central, Electric
Laundry Electric Dryer Hookup, Utility Room, Full Size W/D Area, Washer Hookup
Exterior
Exterior Feature Covered Patio/Porch, Misting System, Private Yard, Other
Garage Spaces 2.0
Fence Back Yard, Fenced, Gate, Pipe, Wood
Utilities Available All Weather Road, Cable Available, City Sewer, City Water, Electricity Available, Individual Gas Meter, Individual Water Meter, Sewer Available, Sidewalk, Underground Utilities
Roof Type Shingle
Garage Yes
Building
Lot Description Few Trees, Level, Sprinkler System, Subdivision
Story One
Foundation Slab
Structure Type Brick
Schools
School District Everman Isd
Others
Ownership Rosette Nelson
Acceptable Financing Cash, Conventional, FHA, VA Loan
Listing Terms Cash, Conventional, FHA, VA Loan
Financing Cash
Read Less Info
Want to know what your home might be worth? Contact us for a FREE valuation!

Our team is ready to help you sell your home for the highest possible price ASAP

©2024 North Texas Real Estate Information Systems.
Bought with Garrett Bass • Opendoor Brokerage, LLC

