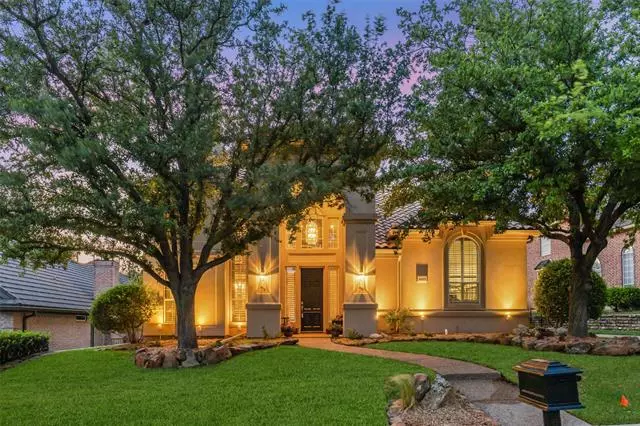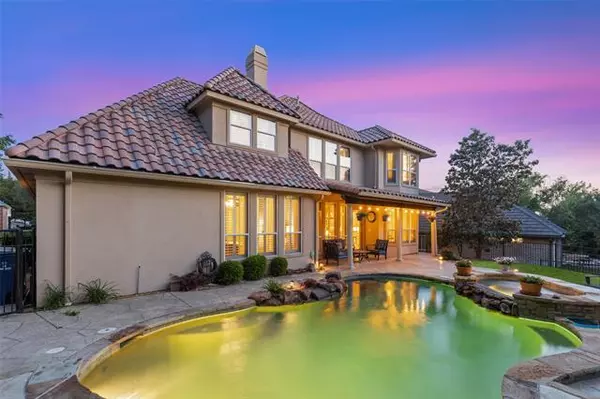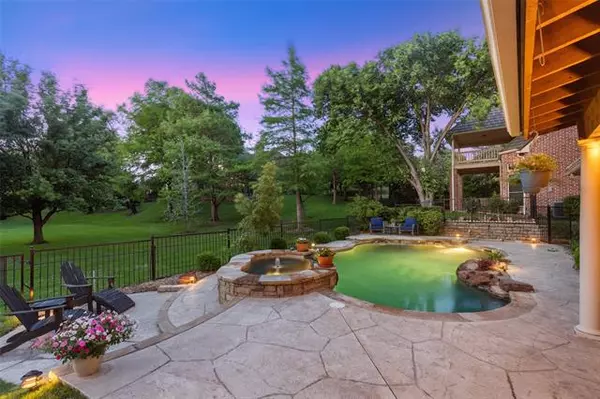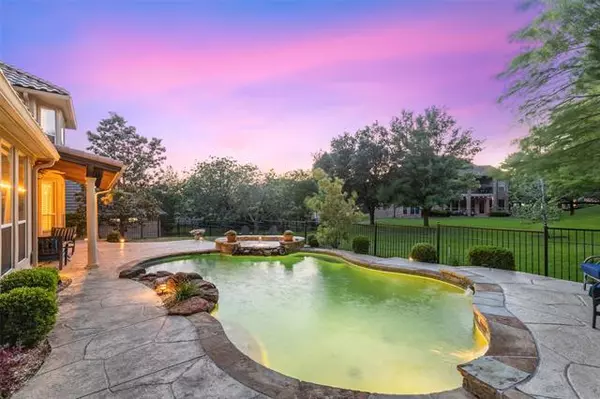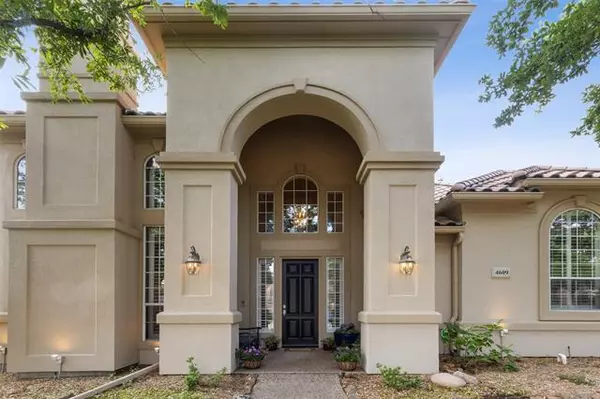$1,200,000
For more information regarding the value of a property, please contact us for a free consultation.
5 Beds
4 Baths
4,036 SqFt
SOLD DATE : 06/10/2022
Key Details
Property Type Single Family Home
Sub Type Single Family Residence
Listing Status Sold
Purchase Type For Sale
Square Footage 4,036 sqft
Price per Sqft $297
Subdivision Stonebriar Sec Iii East Ph 1
MLS Listing ID 20038983
Sold Date 06/10/22
Style Traditional
Bedrooms 5
Full Baths 3
Half Baths 1
HOA Fees $252/mo
HOA Y/N Mandatory
Year Built 1998
Annual Tax Amount $13,068
Lot Size 9,191 Sqft
Acres 0.211
Property Description
Elegant home in gated & guarded Stonebriar Village on an internal lot, backing to a greenbelt. Finished w-wood flooring, Plantation Shutters & custom moldings this one shines! Front Living Room has doors for use as a Living Area or a Study w-fireplace! Formal Dining Room is nicely sized for entertaining friends & family! The Kitchen is Open to the Family Room & Breakfast & features wood floors, a breakfast bar, island, double ovens, a gas cook-top & walk-in pantry. The Family Room offers built-ins & a 2nd warming fireplace. The Owners Suite is tucked away, nicely sized & updated with wood flooring in the Bedroom & closet. The upstairs really shines with a stunning Game Room with built-ins, two bedrooms with J&J bath (both with walk-in closets) & 2 more Bedrooms with Full Hall Bath. Lots of storage space & large closets, 3 car garage & a relaxing back yard entertaining area with Pebbletech pool and spa! Walk to the community park. See list of updates in transaction manager!
Location
State TX
County Denton
Community Curbs, Gated, Greenbelt, Guarded Entrance, Park, Perimeter Fencing, Playground, Sidewalks
Direction From 121 go North on Legacy. Take Legacy to Stonebriar Dr and turn left into the entrance. Go straight on Stonebriar Dr. after guard house until it dead ends into Shadow Ridge Drive and turn left. Turn right on Firestone. Home will be on your right.
Rooms
Dining Room 2
Interior
Interior Features Cable TV Available, Decorative Lighting, Granite Counters, High Speed Internet Available
Heating Natural Gas
Cooling Ceiling Fan(s), Central Air, Zoned
Flooring Carpet, Ceramic Tile, Wood
Fireplaces Number 2
Fireplaces Type Family Room
Appliance Dishwasher, Disposal, Gas Cooktop, Gas Water Heater, Microwave, Convection Oven, Double Oven, Plumbed For Gas in Kitchen
Heat Source Natural Gas
Laundry Electric Dryer Hookup, Utility Room, Full Size W/D Area, Washer Hookup
Exterior
Garage Spaces 3.0
Fence Wrought Iron
Pool Gunite, Heated, In Ground, Pool Sweep, Pool/Spa Combo
Community Features Curbs, Gated, Greenbelt, Guarded Entrance, Park, Perimeter Fencing, Playground, Sidewalks
Utilities Available All Weather Road, City Sewer, City Water, Concrete, Curbs, Individual Gas Meter, Individual Water Meter, Sidewalk, Underground Utilities
Roof Type Fiber Cement
Garage Yes
Private Pool 1
Building
Lot Description Adjacent to Greenbelt, Greenbelt, Interior Lot, Landscaped, Subdivision
Story Two
Foundation Slab
Structure Type Stucco
Schools
School District Lewisville Isd
Others
Ownership See Agent
Acceptable Financing Cash, Conventional, FHA
Listing Terms Cash, Conventional, FHA
Financing Conventional
Read Less Info
Want to know what your home might be worth? Contact us for a FREE valuation!

Our team is ready to help you sell your home for the highest possible price ASAP

©2024 North Texas Real Estate Information Systems.
Bought with Julie Lewis • Ebby Halliday, REALTORS

