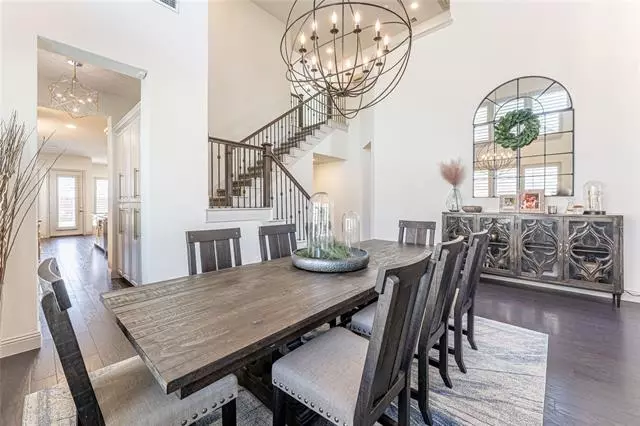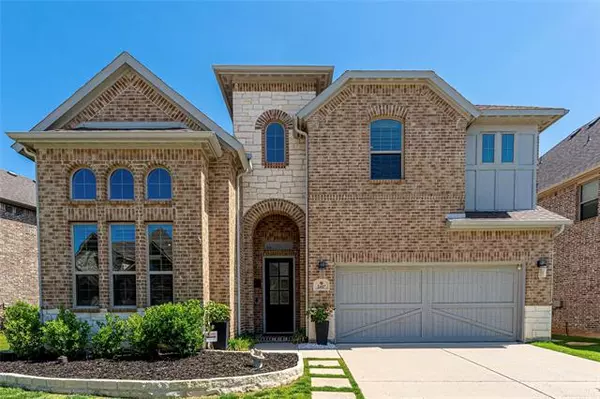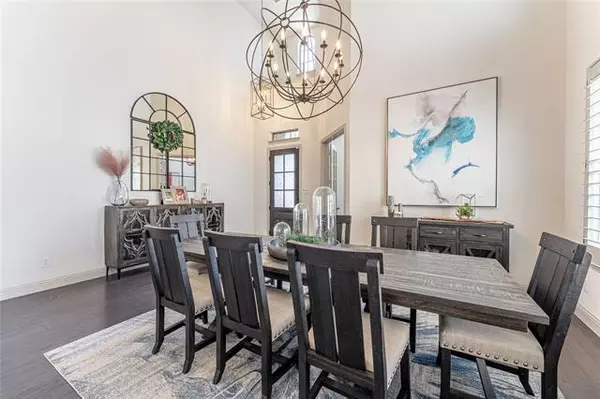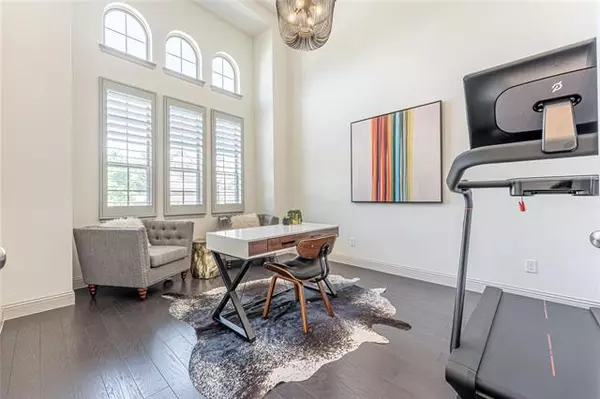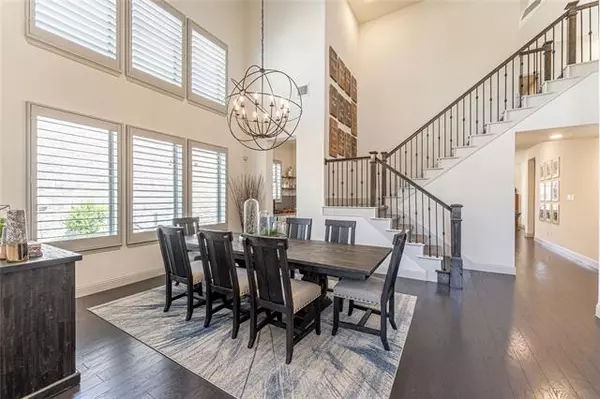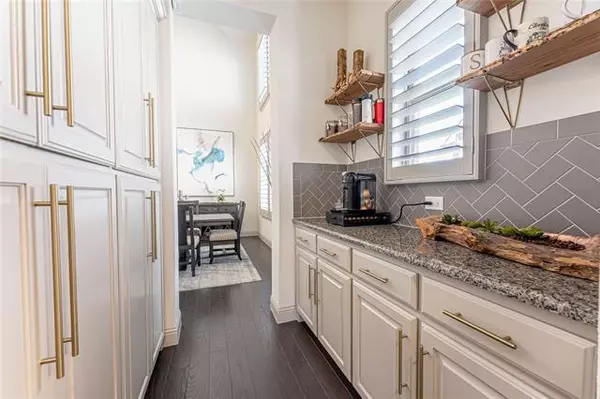$869,900
For more information regarding the value of a property, please contact us for a free consultation.
4 Beds
4 Baths
4,075 SqFt
SOLD DATE : 06/17/2022
Key Details
Property Type Single Family Home
Sub Type Single Family Residence
Listing Status Sold
Purchase Type For Sale
Square Footage 4,075 sqft
Price per Sqft $213
Subdivision Mustang Park Ph Nine
MLS Listing ID 20051610
Sold Date 06/17/22
Bedrooms 4
Full Baths 3
Half Baths 1
HOA Fees $66/ann
HOA Y/N Mandatory
Year Built 2017
Annual Tax Amount $12,957
Lot Size 6,751 Sqft
Acres 0.155
Property Description
Spectacular 2017 Normandy home located in the highly sought-after Mustang Park Community. This home has been meticulously maintained with attention to every detail including an open floor plan, custom shutters, and designer lighting. Downstairs features include entry+dining with 2-story wall of windows, study with french doors, chefs kitchen with butlers pantry and x-large island open to family room, master suite with bay windows, lavish spa bathroom, and large closet connecting to laundry room. Upstairs are all secondary bedrooms, game room and oversized media room with 7.1 sound and all equipment included. Community includes resort-style pool, exercise room, walking trails, playgrounds and a clubhouse. Convenient location to Dallas North Tollway, SH 121, Grandscape and Legacy West.
Location
State TX
County Denton
Community Club House, Community Pool, Fitness Center, Jogging Path/Bike Path, Playground
Direction From North Dallas Tollway exit W. Park Blvd. and head west. Turn right on Plano Pkwy, left on Maverick, left on Mare
Rooms
Dining Room 2
Interior
Interior Features Chandelier, Decorative Lighting, Kitchen Island, Open Floorplan, Pantry, Sound System Wiring, Walk-In Closet(s)
Heating Central, Fireplace(s)
Cooling Ceiling Fan(s), Central Air, Electric, ENERGY STAR Qualified Equipment, Multi Units
Flooring Tile, Wood
Fireplaces Number 1
Fireplaces Type Family Room, Gas
Appliance Dishwasher, Disposal, Gas Cooktop, Gas Water Heater, Microwave, Convection Oven
Heat Source Central, Fireplace(s)
Exterior
Exterior Feature Rain Gutters, Lighting
Garage Spaces 2.0
Fence Wood
Community Features Club House, Community Pool, Fitness Center, Jogging Path/Bike Path, Playground
Utilities Available City Sewer, City Water, Curbs, Sidewalk
Roof Type Composition
Garage Yes
Building
Story Two
Foundation Slab
Structure Type Block,Rock/Stone
Schools
School District Lewisville Isd
Others
Financing Cash
Read Less Info
Want to know what your home might be worth? Contact us for a FREE valuation!

Our team is ready to help you sell your home for the highest possible price ASAP

©2024 North Texas Real Estate Information Systems.
Bought with Chengning Zhang • Henderson Real Estates

