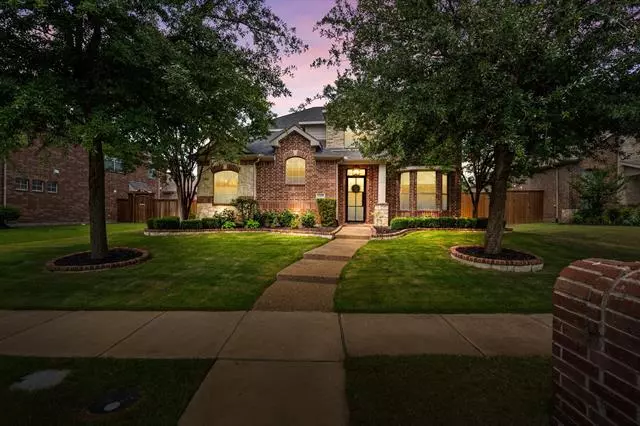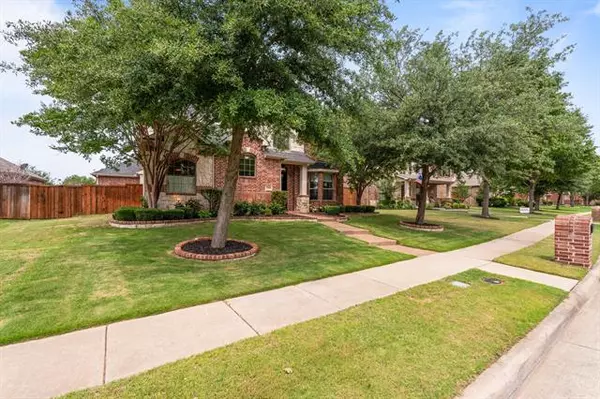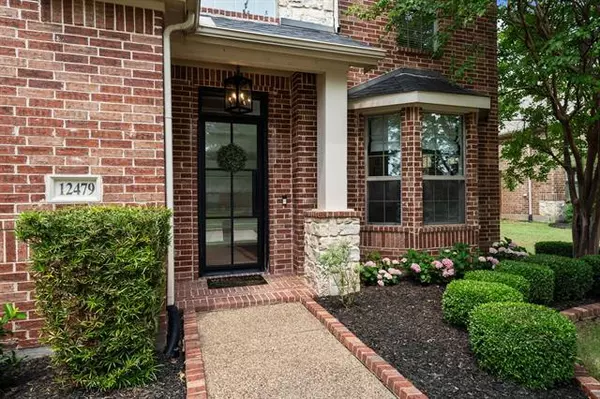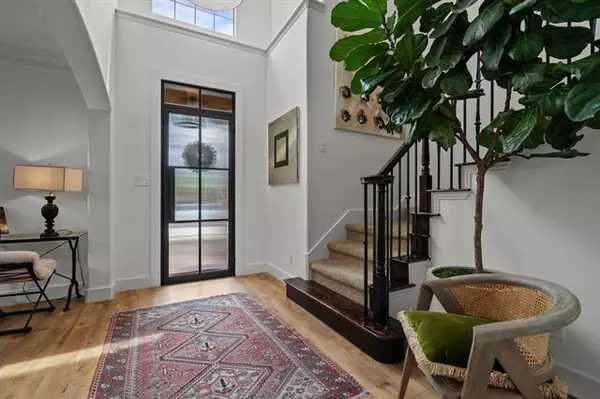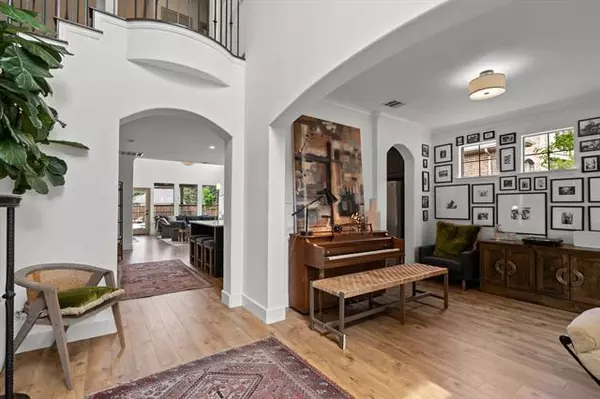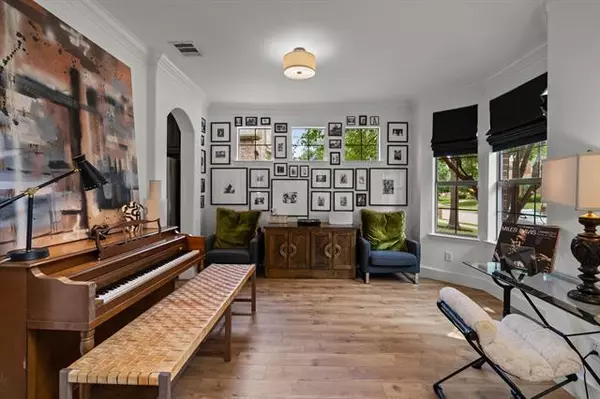$775,000
For more information regarding the value of a property, please contact us for a free consultation.
4 Beds
3 Baths
2,975 SqFt
SOLD DATE : 06/22/2022
Key Details
Property Type Single Family Home
Sub Type Single Family Residence
Listing Status Sold
Purchase Type For Sale
Square Footage 2,975 sqft
Price per Sqft $260
Subdivision Northridge Ph 3
MLS Listing ID 20058494
Sold Date 06/22/22
Bedrooms 4
Full Baths 2
Half Baths 1
HOA Fees $58/ann
HOA Y/N Mandatory
Year Built 2006
Annual Tax Amount $8,941
Lot Size 0.254 Acres
Acres 0.254
Property Description
Distinct Designer Home in West Frisco! This homes renovation was meticulously crafted with designer influence and high-end finishes. The black iron front door leads you into this one of a kind and memorable property. Immediately youre met with an entertainers dream kitchen, magazine worthy, featuring custom cabinetry draped in marble, Fisher & Paykel gas range, champagne fixtures, and a built-in pantry housing a wine and coffee bar. The living room boasts soaring ceilings, 20 fireplace, and a wall of windows that flood the home with natural light. The large primary bedroom allows for a home gym, office, or reading nook. The stunning en-suite features a custom stain grade vanity, marble counters, freestanding tub, champagne faucets, and designer lighting. The entertainment areas dont stop there, the backyard oasis includes a swimming pool, outdoor kitchen, dining, lounging area, and a 3-car garage. Walking distance to Boals Elementary. Dont miss this truly Bespoke Home!
Location
State TX
County Denton
Community Community Pool, Playground
Direction From Dallas North Tollway, West on Eldorado Pkwy, North on Northridge Dr., West on Barret Dr., North on Blue Ridge Dr., Home is on left.
Rooms
Dining Room 2
Interior
Interior Features Built-in Features, Built-in Wine Cooler, Cable TV Available, Decorative Lighting, Double Vanity, Dry Bar, Eat-in Kitchen, Flat Screen Wiring, High Speed Internet Available, Kitchen Island, Open Floorplan, Pantry, Walk-In Closet(s)
Heating Central, Fireplace(s), Natural Gas
Cooling Central Air, Electric
Flooring Carpet, Tile, Wood
Fireplaces Number 1
Fireplaces Type Gas, Gas Starter, Living Room, Wood Burning
Equipment Irrigation Equipment
Appliance Dishwasher, Disposal, Gas Range, Microwave, Plumbed For Gas in Kitchen, Refrigerator
Heat Source Central, Fireplace(s), Natural Gas
Laundry Electric Dryer Hookup, Utility Room, Full Size W/D Area
Exterior
Exterior Feature Attached Grill, Covered Patio/Porch, Gas Grill, Rain Gutters, Lighting, Outdoor Kitchen, Storage
Garage Spaces 3.0
Fence Metal, Wood
Pool Gunite, In Ground, Water Feature
Community Features Community Pool, Playground
Utilities Available City Sewer, City Water, Electricity Connected, Individual Gas Meter, Individual Water Meter, Sidewalk
Roof Type Composition
Garage Yes
Private Pool 1
Building
Story Two
Foundation Slab
Structure Type Brick
Schools
School District Frisco Isd
Others
Ownership James Williams Lauren Williams
Financing Conventional
Read Less Info
Want to know what your home might be worth? Contact us for a FREE valuation!

Our team is ready to help you sell your home for the highest possible price ASAP

©2024 North Texas Real Estate Information Systems.
Bought with Tanya McQueen • Better Homes And Gardens RE Lindsey Realty

