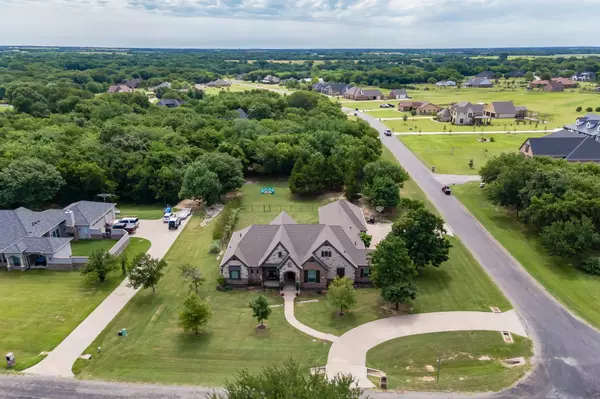$849,999
For more information regarding the value of a property, please contact us for a free consultation.
4 Beds
4 Baths
3,081 SqFt
SOLD DATE : 07/08/2022
Key Details
Property Type Single Family Home
Sub Type Single Family Residence
Listing Status Sold
Purchase Type For Sale
Square Footage 3,081 sqft
Price per Sqft $275
Subdivision Hidden Lakes Ranch Sec Two
MLS Listing ID 20080780
Sold Date 07/08/22
Style Traditional
Bedrooms 4
Full Baths 3
Half Baths 1
HOA Fees $20/ann
HOA Y/N Mandatory
Year Built 2014
Annual Tax Amount $9,859
Lot Size 1.370 Acres
Acres 1.37
Property Description
Every detail of this custom home was carefully designed and constructed.Walking in from the foyer, you will experience floor to ceiling windows, stone fireplace, hand-scraped hardwood flooring, beams, and a custom kitchen that is magazine worthy!Oversized millwork, custom cedar ceiling in dining room, high-end appliances.The backyard features extended covered cedar porch, built in kitchen and bar, complete privacy and trees on a corner lot.Exquisite brick floors, a huge laundry room with built in desk, flex or media room with closet and full bath access, huge craft closet and a chef's dream pantry.The mud room leads you to a 3 car garage with storage, storm shelter, sink, and newly epoxied flooring.Extensive landscaping and watering system as well as a circular drive way makes this home special!Lush owners retreat features a wall of windows, beams, sconce lighting, and wood floors.Built-ins dressers, full length custom mirrors, sunken tub in bath. Experience Luxury and Country Living!
Location
State TX
County Grayson
Community Community Dock, Fishing, Lake, Park, Perimeter Fencing
Direction From Preston Road, go East on Kerfoot, make a right on Mcconnell, turn left onto Hidden Lakes Blvd. Turn right on Cypress Point Dr. Home is located on the right, on the corner of Cypress Point Dr. and Forest Meadow Dr.
Rooms
Dining Room 1
Interior
Interior Features Built-in Features, Cable TV Available, Chandelier, Decorative Lighting, Double Vanity, Flat Screen Wiring, Granite Counters, High Speed Internet Available, Kitchen Island, Natural Woodwork, Open Floorplan, Pantry, Sound System Wiring, Vaulted Ceiling(s), Walk-In Closet(s), Other
Heating Electric
Cooling Ceiling Fan(s), Central Air, Zoned
Flooring Brick, Carpet, Tile, Wood
Fireplaces Number 1
Fireplaces Type Blower Fan, Family Room, Gas, Gas Logs
Equipment Irrigation Equipment, List Available
Appliance Commercial Grade Range, Dishwasher, Disposal, Gas Cooktop, Gas Oven, Gas Range, Microwave, Convection Oven, Double Oven, Plumbed For Gas in Kitchen, Plumbed for Ice Maker, Tankless Water Heater
Heat Source Electric
Laundry Electric Dryer Hookup, Utility Room, Full Size W/D Area, Washer Hookup, Other
Exterior
Exterior Feature Attached Grill, Barbecue, Basketball Court, Covered Patio/Porch, Rain Gutters, Lighting, Outdoor Grill, Outdoor Kitchen, Outdoor Living Center, RV/Boat Parking, Storm Cellar
Garage Spaces 3.0
Fence Cross Fenced, Fenced, Gate, Pipe
Community Features Community Dock, Fishing, Lake, Park, Perimeter Fencing
Utilities Available Aerobic Septic, Cable Available, Co-op Electric, Co-op Water, Concrete, Electricity Available, Individual Gas Meter, Individual Water Meter, Outside City Limits, Private Sewer, Propane
Roof Type Composition
Garage Yes
Building
Lot Description Acreage, Corner Lot, Cul-De-Sac, Landscaped, Lrg. Backyard Grass, Sprinkler System
Story One
Foundation Slab
Structure Type Brick,Cedar,Rock/Stone
Schools
School District Gunter Isd
Others
Restrictions Architectural,Building,Deed
Ownership see agent
Acceptable Financing Cash, Conventional, Texas Vet, VA Loan
Listing Terms Cash, Conventional, Texas Vet, VA Loan
Financing Conventional
Special Listing Condition Aerial Photo, Deed Restrictions, Survey Available
Read Less Info
Want to know what your home might be worth? Contact us for a FREE valuation!

Our team is ready to help you sell your home for the highest possible price ASAP

©2024 North Texas Real Estate Information Systems.
Bought with Cami Hobbs Riley • KELLER WILLIAMS REALTY






