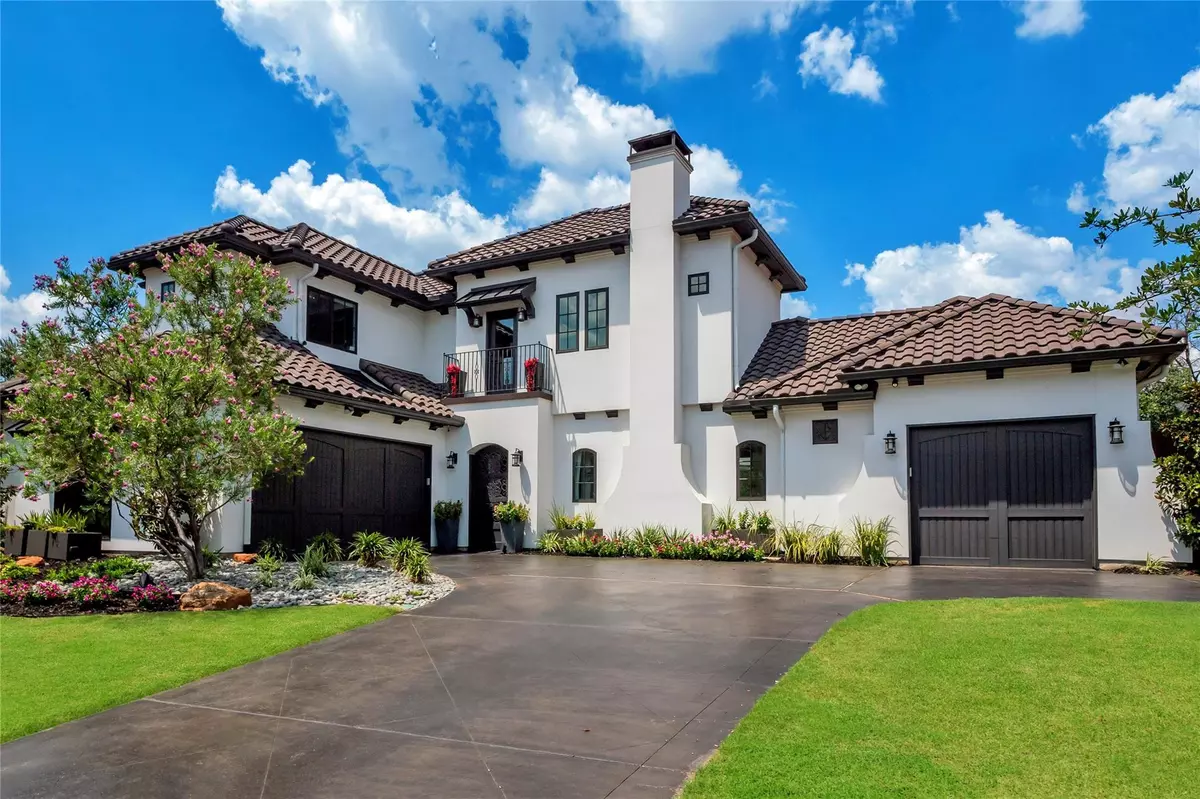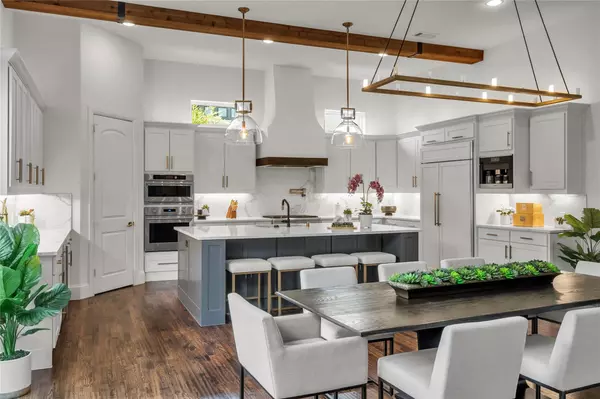$1,699,900
For more information regarding the value of a property, please contact us for a free consultation.
4 Beds
5 Baths
4,276 SqFt
SOLD DATE : 08/31/2022
Key Details
Property Type Single Family Home
Sub Type Single Family Residence
Listing Status Sold
Purchase Type For Sale
Square Footage 4,276 sqft
Price per Sqft $397
Subdivision Gates Of Prestonwood
MLS Listing ID 20139484
Sold Date 08/31/22
Style Contemporary/Modern,Mediterranean,Spanish
Bedrooms 4
Full Baths 4
Half Baths 1
HOA Fees $77
HOA Y/N Mandatory
Year Built 2018
Annual Tax Amount $21,017
Lot Size 10,236 Sqft
Acres 0.235
Property Description
Custom Santa Barbara modern-style home in the Gates of Prestonwood. 3yrs old. Understated elegance meets resort style living. Guests enter the private loggia complete w outdoor kitchen, pool-spa, sun deck & cabana. Open concept! Chef's kitchen: custom cabinets, gas range, stunning island w quartz countertops, built-in Miele coffee unit & dining space that flows into great rm. A wall of sliding glass doors opens to courtyard & pool. A perfect light-filled area to entertain friends & family. The owner's wing features a beautiful bedroom w fireplace & pool view. Spa bath w modern features including a vessel soaking tub & salon style closet w built-ins. First floor is complete w study, flex room, powder bath, mud & utility room. Upstairs find two ensuite bedrooms, a generous living space offering another spot to entertain or relax on the upper balcony overlooking the pool. Timeless sleek & clean design w tech features provide the full package for the modern homeowner. Convenient location.
Location
State TX
County Denton
Community Curbs, Gated, Perimeter Fencing
Direction Use Google Maps
Rooms
Dining Room 1
Interior
Interior Features Built-in Features, Built-in Wine Cooler, Cable TV Available, Chandelier, Decorative Lighting, Double Vanity, Dry Bar, Flat Screen Wiring, Granite Counters, High Speed Internet Available, Kitchen Island, Loft, Open Floorplan, Pantry, Smart Home System, Walk-In Closet(s), Wet Bar, Wired for Data
Heating Central, Natural Gas, Zoned
Cooling Central Air, Electric, Multi Units, Zoned
Flooring Hardwood, Tile, Wood
Fireplaces Number 3
Fireplaces Type Bedroom, Family Room, Fire Pit, Gas, Outside
Equipment Other
Appliance Built-in Coffee Maker, Built-in Gas Range, Built-in Refrigerator, Dishwasher, Disposal, Electric Oven, Microwave, Convection Oven, Vented Exhaust Fan, Water Filter
Heat Source Central, Natural Gas, Zoned
Laundry Electric Dryer Hookup, Utility Room, Full Size W/D Area
Exterior
Exterior Feature Attached Grill, Built-in Barbecue, Courtyard, Covered Courtyard, Fire Pit, Gas Grill, Rain Gutters, Outdoor Grill, Outdoor Kitchen, Outdoor Living Center
Garage Spaces 3.0
Fence Back Yard, Fenced, Gate, High Fence, Wood
Pool Cabana, Fenced, Gunite, Heated, In Ground, Outdoor Pool, Pool/Spa Combo, Private, Pump, Waterfall
Community Features Curbs, Gated, Perimeter Fencing
Utilities Available City Sewer, City Water, Individual Gas Meter, Individual Water Meter
Roof Type Tile
Garage Yes
Private Pool 1
Building
Lot Description Interior Lot, Irregular Lot, Landscaped, Oak, Sprinkler System, Subdivision
Story Two
Foundation Slab
Structure Type Stucco
Schools
School District Lewisville Isd
Others
Ownership see agent
Acceptable Financing Cash, Conventional
Listing Terms Cash, Conventional
Financing Cash
Read Less Info
Want to know what your home might be worth? Contact us for a FREE valuation!

Our team is ready to help you sell your home for the highest possible price ASAP

©2024 North Texas Real Estate Information Systems.
Bought with Gail Lane Williams • Ebby Halliday, REALTORS






